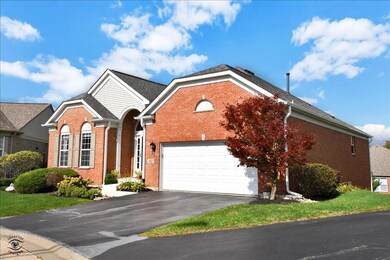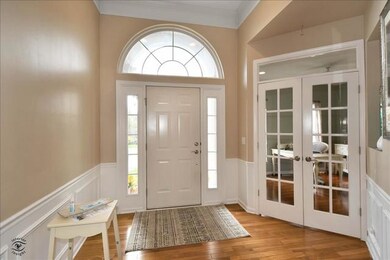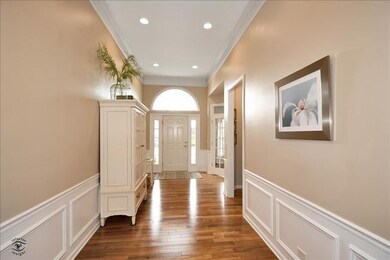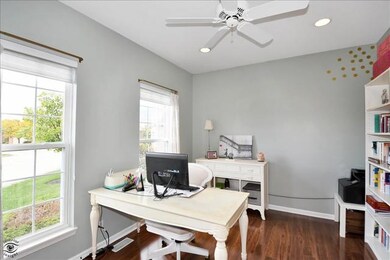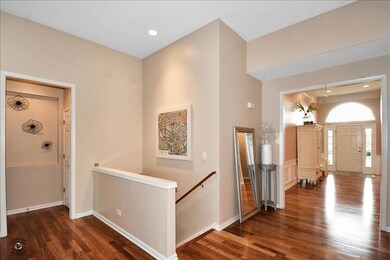
9410 Banbridge Ct Orland Park, IL 60462
Sandburg NeighborhoodHighlights
- Open Floorplan
- Deck
- Main Floor Bedroom
- Palos West Elementary School Rated A
- Wood Flooring
- Heated Sun or Florida Room
About This Home
As of December 2022TRULY ONE OF A KIND, THIS EXTREMELY WELL MAINTAINED HOME IN ORLANDS ONLY SECURE GATED COMMUNITY BOASTS A NEW ROOF , GUTTERS & DISPOSAL in 2019*NEW 75 gal WATER HEATER 2018** ALL CUSTOM INTERIOR-BRAZILIAN HDWD FLOORS-DESIGNER TILES**11 FT CEILING IN ENTRY_9 FT CEILINGS IN HOME!! - SUN ROOM**FULL FINISHED WALK OUT BSMT.-w/L-SHAPE BAR incl. ALL ITS APPLIANCES, BAR STOOLS & TV**LOWER LEVEL BR & FULL BATH W GLASS SINK & WALK IN SHOWER**CEDAR CLOSET-BSMT FL IS PORCELAIN SLATE W/CUSTM MRBLE & GRANITE INLAYS-REC ROOM-19X13 STORAGE RM/POSS 4TH BDRM W/ A SECURE CLOSET! KITCHEN TV ALSO INCLD.,**IN GROUND SPRINKLER & HIGHLY DESIRED SCHOOL DISTRICT D230**CLOSE TO SHOPPING TRANSPORTATION-HIGHWAYS & SCHOOLS. THIS HOME HAS LOCATION LOCATION LOCATION-CLOSE TO SHOPPING -HIGHWAYS -SCHOOLS
Last Agent to Sell the Property
Realty One Group Heartland License #475135608 Listed on: 03/09/2021

Last Buyer's Agent
Marjorie Houlihan
Weichert,Realtors-FirstChicago License #475155654

Home Details
Home Type
- Single Family
Est. Annual Taxes
- $10,912
Year Built
- 2004
HOA Fees
- $175 per month
Parking
- Attached Garage
- Garage ceiling height seven feet or more
- Garage Transmitter
- Garage Door Opener
- Garage Is Owned
Home Design
- Walk-Out Ranch
- Brick Exterior Construction
- Slab Foundation
Interior Spaces
- Open Floorplan
- Wet Bar
- Ceiling height of 10 feet or more
- Includes Fireplace Accessories
- Gas Log Fireplace
- Blinds
- Formal Dining Room
- Den
- Heated Sun or Florida Room
- Lower Floor Utility Room
- Laundry on main level
- Storage Room
- Storm Screens
Flooring
- Wood
- Laminate
Bedrooms and Bathrooms
- Main Floor Bedroom
- Walk-In Closet
- Primary Bathroom is a Full Bathroom
- Bathroom on Main Level
- Dual Sinks
- Separate Shower
Finished Basement
- Walk-Up Access
- Exterior Basement Entry
- Recreation or Family Area in Basement
- Finished Basement Bathroom
- Basement Storage
- Basement Lookout
Outdoor Features
- Balcony
- Deck
- Patio
- Outdoor Grill
Location
- Property is near a bus stop
Utilities
- Central Air
- Heating System Uses Gas
- Lake Michigan Water
Listing and Financial Details
- Homeowner Tax Exemptions
Ownership History
Purchase Details
Home Financials for this Owner
Home Financials are based on the most recent Mortgage that was taken out on this home.Purchase Details
Home Financials for this Owner
Home Financials are based on the most recent Mortgage that was taken out on this home.Purchase Details
Home Financials for this Owner
Home Financials are based on the most recent Mortgage that was taken out on this home.Purchase Details
Purchase Details
Home Financials for this Owner
Home Financials are based on the most recent Mortgage that was taken out on this home.Purchase Details
Home Financials for this Owner
Home Financials are based on the most recent Mortgage that was taken out on this home.Similar Homes in the area
Home Values in the Area
Average Home Value in this Area
Purchase History
| Date | Type | Sale Price | Title Company |
|---|---|---|---|
| Warranty Deed | $490,000 | Fidelity National Title | |
| Warranty Deed | $460,000 | Chicago Title | |
| Quit Claim Deed | -- | Fidelity National Title | |
| Quit Claim Deed | -- | Chicago Title Insurance Co | |
| Warranty Deed | $500,000 | None Available | |
| Warranty Deed | -- | First American Title |
Mortgage History
| Date | Status | Loan Amount | Loan Type |
|---|---|---|---|
| Previous Owner | $260,000 | New Conventional | |
| Previous Owner | $187,700 | New Conventional | |
| Previous Owner | $147,950 | Credit Line Revolving | |
| Previous Owner | $150,000 | Unknown | |
| Previous Owner | $41,000 | Credit Line Revolving | |
| Previous Owner | $50,000 | Credit Line Revolving | |
| Previous Owner | $330,000 | Unknown | |
| Previous Owner | $408,000 | Unknown |
Property History
| Date | Event | Price | Change | Sq Ft Price |
|---|---|---|---|---|
| 12/02/2022 12/02/22 | Sold | $490,000 | -6.7% | $107 / Sq Ft |
| 11/08/2022 11/08/22 | For Sale | $525,000 | 0.0% | $114 / Sq Ft |
| 11/07/2022 11/07/22 | Pending | -- | -- | -- |
| 11/02/2022 11/02/22 | Pending | -- | -- | -- |
| 10/31/2022 10/31/22 | For Sale | $525,000 | 0.0% | $114 / Sq Ft |
| 10/30/2022 10/30/22 | Pending | -- | -- | -- |
| 10/26/2022 10/26/22 | Price Changed | $525,000 | -1.9% | $114 / Sq Ft |
| 10/19/2022 10/19/22 | For Sale | $535,000 | 0.0% | $116 / Sq Ft |
| 10/16/2022 10/16/22 | Pending | -- | -- | -- |
| 10/08/2022 10/08/22 | For Sale | $535,000 | +16.3% | $116 / Sq Ft |
| 05/14/2021 05/14/21 | Sold | $460,000 | -7.1% | $100 / Sq Ft |
| 03/16/2021 03/16/21 | Pending | -- | -- | -- |
| 03/09/2021 03/09/21 | For Sale | $495,000 | -- | $108 / Sq Ft |
Tax History Compared to Growth
Tax History
| Year | Tax Paid | Tax Assessment Tax Assessment Total Assessment is a certain percentage of the fair market value that is determined by local assessors to be the total taxable value of land and additions on the property. | Land | Improvement |
|---|---|---|---|---|
| 2024 | $10,912 | $48,000 | $21,085 | $26,915 |
| 2023 | $10,153 | $48,000 | $21,085 | $26,915 |
| 2022 | $10,153 | $33,777 | $8,808 | $24,969 |
| 2021 | $8,554 | $33,775 | $8,807 | $24,968 |
| 2020 | $8,277 | $33,775 | $8,807 | $24,968 |
| 2019 | $8,820 | $36,938 | $8,007 | $28,931 |
| 2018 | $8,598 | $36,938 | $8,007 | $28,931 |
| 2017 | $9,397 | $40,920 | $8,007 | $32,913 |
| 2016 | $9,197 | $36,396 | $6,939 | $29,457 |
| 2015 | $8,568 | $36,396 | $6,939 | $29,457 |
| 2014 | $8,012 | $36,396 | $6,939 | $29,457 |
| 2013 | $8,373 | $38,158 | $6,939 | $31,219 |
Agents Affiliated with this Home
-
Rebecca Sampson

Seller's Agent in 2022
Rebecca Sampson
Brokerocity Inc
(847) 354-8384
1 in this area
62 Total Sales
-
Matt McGrath

Buyer's Agent in 2022
Matt McGrath
Listing Leaders Northwest, Inc
(708) 527-7218
1 in this area
154 Total Sales
-
Kelly Bollito

Seller's Agent in 2021
Kelly Bollito
Realty One Group Heartland
(708) 372-0493
2 in this area
24 Total Sales
-
M
Buyer's Agent in 2021
Marjorie Houlihan
Weichert,Realtors-FirstChicago
Map
Source: Midwest Real Estate Data (MRED)
MLS Number: MRD11015853
APN: 23-34-308-010-0000
- 9590 Southmoor Dr
- 9206 Bundoran Dr
- 13520 Idlewild Dr
- 9722 W Creek Rd Unit B2
- 9726 Mill Ct E Unit B2
- 12912 Mill Dr E Unit B2
- 8918 Patty Ln
- 9752 Mill Dr E Unit 1E
- 19 Laughry Ln
- 26 Laughry Ln
- 3 Mc Cord Trace
- 8841 Briarwood Ln
- 9231 Catherine Ct Unit 1601
- 8445 W 131st St
- 8741 Flint Ln
- 9221 Auburn Ct Unit 402
- 8932 Pebble Beach Ln
- 9114 W 140th St Unit 204
- 11000 W 131st St
- 13550 86th Ave

