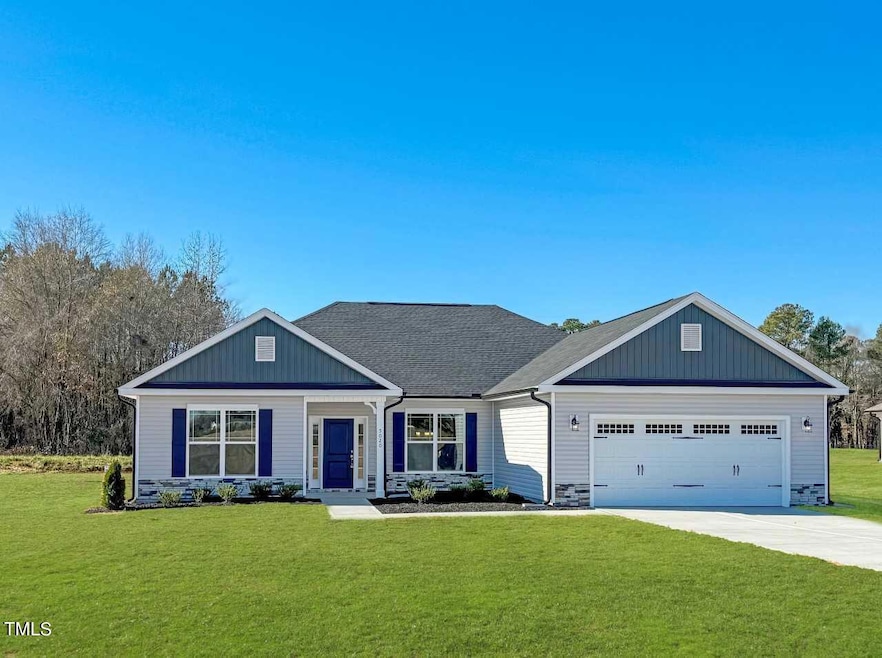9410 Byron Ct Unit Lot 209 Bailey, NC 27807
Estimated payment $2,299/month
Highlights
- New Construction
- High Ceiling
- 2 Car Attached Garage
- Ranch Style House
- Covered Patio or Porch
- Tray Ceiling
About This Home
WELCOME to your GORGEOUS RANCH style HOME located in the community of Williams Grove. This AMAZING 4 BEDROOM, 3 BATHS with 2140 HSF on .46 Acre Lot! Lovely COVERED FRONT PORCH entrance. FOYER leads into your SPACIOUS Family Room with Corner Fireplace/Gas Logs, Kitchen with AMAZING ISLAND and Pendant lighting, GRANITE COUNTERTOPS, CERAMIC TILE Backsplash, Soft Close Craftsman Grey Cabinetry, and PANTRY. STAINLESS STEEL Appliances. You have a separate FORMAL DINNING ROOM area featuring DESIRABLE Chair Railing/WAINSCOTING. Charming Master Suite includes TREY CEILING, Master Bath features 5' Shower and CERAMIC TILE Walls with BEAUTIFUL Cultured MARBLE Countertops, and Large WALK IN CLOSET. Laundry Room leads to your finished 2 Car Garage. Appealing exterior Vinyl and Berati LEDGESTONE with DESIRABLE Black Gutters. Step out back onto your LOVELY COVERED LANAI to enjoy and entertain your guest! COUNTY TAXES ONLY! Convenient to HWY 264. HURRY to schedule your tour, this one will not last long!!
Home Details
Home Type
- Single Family
Year Built
- Built in 2025 | New Construction
Lot Details
- 0.46 Acre Lot
HOA Fees
- $21 Monthly HOA Fees
Parking
- 2 Car Attached Garage
- Private Driveway
- 4 Open Parking Spaces
Home Design
- Home is estimated to be completed on 1/30/26
- Ranch Style House
- Brick or Stone Mason
- Slab Foundation
- Shingle Roof
- Vinyl Siding
- Stone
Interior Spaces
- 2,140 Sq Ft Home
- Tray Ceiling
- High Ceiling
- Ceiling Fan
- Pendant Lighting
- Gas Log Fireplace
- Family Room with Fireplace
- Dining Room
- Pull Down Stairs to Attic
- Fire and Smoke Detector
- Laundry Room
Kitchen
- Electric Range
- Microwave
- Dishwasher
Flooring
- Carpet
- Laminate
- Vinyl
Bedrooms and Bathrooms
- 4 Bedrooms
- Walk-In Closet
- 3 Full Bathrooms
- Bathtub with Shower
- Walk-in Shower
Outdoor Features
- Covered Patio or Porch
- Rain Gutters
Schools
- Bailey Elementary School
- Southern Nash Middle School
- Southern Nash High School
Utilities
- Forced Air Heating and Cooling System
- Electric Water Heater
- Septic Tank
Community Details
- Association fees include road maintenance
- Williams Grove Subdivision
Listing and Financial Details
- Home warranty included in the sale of the property
Map
Home Values in the Area
Average Home Value in this Area
Property History
| Date | Event | Price | List to Sale | Price per Sq Ft |
|---|---|---|---|---|
| 07/01/2025 07/01/25 | Price Changed | $363,400 | +1.4% | $170 / Sq Ft |
| 06/27/2025 06/27/25 | For Sale | $358,400 | -- | $167 / Sq Ft |
Source: Doorify MLS
MLS Number: 10106201
- 9200 Byron Ct Unit Lot 202
- 9390 Byron Ct Unit Lot 208
- 9426 Byron Ct Unit Lot 210
- 9159 Whitley Rd
- 9427 Byron Ct Unit Lot 211
- 9427 Byron Ct Unit Lot 208
- 9385 Byron Ct Unit Lot 167
- 9059 Byron Ct
- 8450 Shallow Creek Trail Unit Lot 205
- Plan 1826 at Williams Grove
- Plan 2700 at Williams Grove
- 8400 Shallow Creek Trail Unit Model Home
- 8400 Shallow Creek Trail Unit Lot 162 (Model Ho
- 9141 Ava Dr
- 4340 Coolwater Dr Unit Lot 26
- 4000 Fletcher Rd Unit Lot 181
- 3871 Origin Dr
- 3901 Alpha Ct
- 9735 Chapman Rd
- 9061 Ava Dr
- 4359 W Hornes Church Rd
- 6700 Hardwick Ln Unit 1
- 6717 Hardwick Ln Unit 1
- 4913 Summit Place Dr NW
- 3761 Raleigh Road Pkwy W
- 3903 Falcon Ct
- 3701 Ashbrook Dr NW
- 2050 Airport Blvd NW
- 2050 Airport Blvd NW Unit Tarboro
- 2050 Airport Blvd NW Unit Smithfield
- 2050 Airport Blvd NW Unit Nashville
- 3911 Hart Ave NW
- 11993 Rockside Rd
- 3309 Whitlock Dr N
- 511 Albert Ave NW Unit PS C
- 510 E Branch St
- 512 E Branch St
- 400 Crestview Ave SW
- 1706 Vineyard Dr N
- 1101 Corbett Ave N







