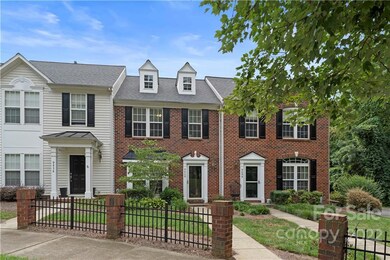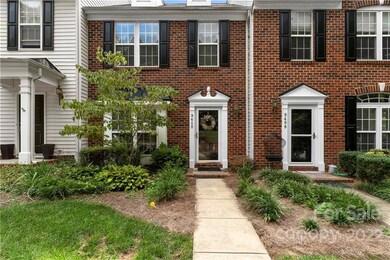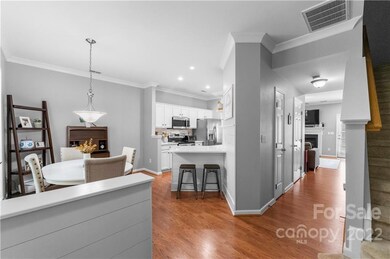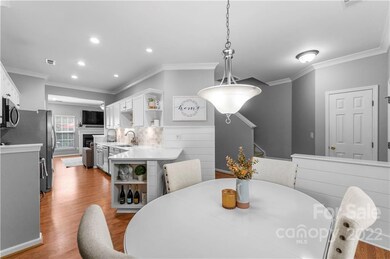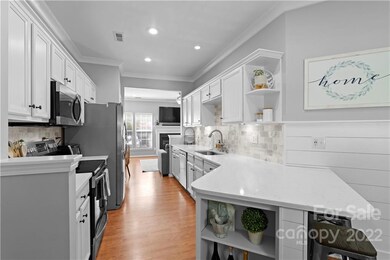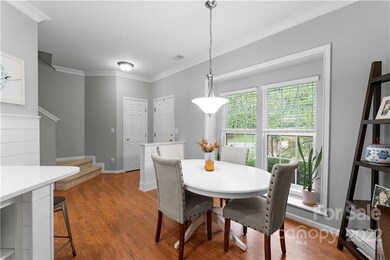
9410 Cadman Ct Cornelius, NC 28031
Highlights
- Open Floorplan
- Clubhouse
- Wooded Lot
- Bailey Middle School Rated A-
- Private Lot
- Traditional Architecture
About This Home
As of April 2025THIS IS IT! FULLY UPDATED TOWNHOME IN OAKHURST! No expense has been spared on this beautiful 2BR, 2.5 Bath Townhouse located on a quiet cul-de-sac with tree lined views out front and out back for tons of privacy! See improvements list attached for full details! You are only minutes away from everything Huntersville & Cornelius has to offer, with all of the privacy you could want. From the moment you step inside, the tasteful updates throughout the downstairs kitchen, trim work throughout, updated Primary and Guest Bathroom you really begin to feel at home. Downstairs features a spacious living area conveniently located next to kitchen, updated powder room & drop zone. Upstairs you have an oversized primary en suite w/ large walk in closet, 2nd BR conveniently located across the hall. Come tour this one of a kind townhome today and you will not be disappointed!
Last Agent to Sell the Property
Horizon Realty Carolinas License #287963 Listed on: 09/23/2022
Townhouse Details
Home Type
- Townhome
Est. Annual Taxes
- $2,080
Year Built
- Built in 2002
Lot Details
- Cul-De-Sac
- Paved or Partially Paved Lot
- Level Lot
- Cleared Lot
- Wooded Lot
HOA Fees
- $125 Monthly HOA Fees
Home Design
- Traditional Architecture
- Brick Exterior Construction
- Slab Foundation
- Vinyl Siding
Interior Spaces
- Open Floorplan
- Tray Ceiling
- Ceiling Fan
- Mud Room
- Living Room with Fireplace
- Pull Down Stairs to Attic
Kitchen
- Electric Oven
- Electric Range
- Microwave
- Plumbed For Ice Maker
- Dishwasher
- Disposal
Flooring
- Laminate
- Tile
Bedrooms and Bathrooms
- 2 Bedrooms
- Walk-In Closet
- Garden Bath
Laundry
- Laundry Room
- Electric Dryer Hookup
Parking
- On-Street Parking
- Assigned Parking
Outdoor Features
- Patio
- Outbuilding
Schools
- J V Washam Elementary School
- Bailey Middle School
- William Amos Hough High School
Utilities
- Central Heating
- Gas Water Heater
- Cable TV Available
Listing and Financial Details
- Assessor Parcel Number 005-386-35
Community Details
Overview
- Oakhurst Condos
- Oakhurst Subdivision
- Mandatory home owners association
Amenities
- Clubhouse
Recreation
- Recreation Facilities
- Community Playground
- Community Pool
- Trails
Ownership History
Purchase Details
Home Financials for this Owner
Home Financials are based on the most recent Mortgage that was taken out on this home.Purchase Details
Home Financials for this Owner
Home Financials are based on the most recent Mortgage that was taken out on this home.Purchase Details
Home Financials for this Owner
Home Financials are based on the most recent Mortgage that was taken out on this home.Purchase Details
Home Financials for this Owner
Home Financials are based on the most recent Mortgage that was taken out on this home.Purchase Details
Similar Homes in Cornelius, NC
Home Values in the Area
Average Home Value in this Area
Purchase History
| Date | Type | Sale Price | Title Company |
|---|---|---|---|
| Warranty Deed | $345,000 | Lkn Title | |
| Warranty Deed | $345,000 | Lkn Title | |
| Warranty Deed | $325,000 | Tryon Title | |
| Warranty Deed | $168,000 | None Available | |
| Deed | $124,000 | -- | |
| Special Warranty Deed | $165,000 | -- |
Mortgage History
| Date | Status | Loan Amount | Loan Type |
|---|---|---|---|
| Open | $293,250 | New Conventional | |
| Closed | $293,250 | New Conventional | |
| Previous Owner | $135,000 | New Conventional | |
| Previous Owner | $124,700 | New Conventional | |
| Previous Owner | $135,200 | New Conventional | |
| Previous Owner | $82,000 | New Conventional | |
| Previous Owner | $14,000 | Credit Line Revolving | |
| Previous Owner | $15,428 | Unknown | |
| Previous Owner | $95,000 | Unknown | |
| Previous Owner | $99,200 | Purchase Money Mortgage |
Property History
| Date | Event | Price | Change | Sq Ft Price |
|---|---|---|---|---|
| 04/28/2025 04/28/25 | Sold | $345,000 | 0.0% | $229 / Sq Ft |
| 03/15/2025 03/15/25 | Pending | -- | -- | -- |
| 03/14/2025 03/14/25 | For Sale | $345,000 | +6.2% | $229 / Sq Ft |
| 10/27/2022 10/27/22 | Sold | $325,000 | +1.6% | $226 / Sq Ft |
| 09/23/2022 09/23/22 | For Sale | $319,900 | +89.3% | $222 / Sq Ft |
| 11/30/2017 11/30/17 | Sold | $169,000 | +1.2% | $117 / Sq Ft |
| 10/17/2017 10/17/17 | Pending | -- | -- | -- |
| 10/15/2017 10/15/17 | For Sale | $167,000 | -- | $116 / Sq Ft |
Tax History Compared to Growth
Tax History
| Year | Tax Paid | Tax Assessment Tax Assessment Total Assessment is a certain percentage of the fair market value that is determined by local assessors to be the total taxable value of land and additions on the property. | Land | Improvement |
|---|---|---|---|---|
| 2023 | $2,080 | $309,500 | $65,000 | $244,500 |
| 2022 | $1,489 | $170,800 | $50,000 | $120,800 |
| 2021 | $1,472 | $170,800 | $50,000 | $120,800 |
| 2020 | $1,472 | $170,800 | $50,000 | $120,800 |
| 2019 | $1,466 | $170,800 | $50,000 | $120,800 |
| 2018 | $1,332 | $121,000 | $22,000 | $99,000 |
| 2017 | $1,320 | $121,000 | $22,000 | $99,000 |
| 2016 | $1,316 | $121,000 | $22,000 | $99,000 |
| 2015 | $1,294 | $121,000 | $22,000 | $99,000 |
| 2014 | $1,292 | $123,000 | $24,000 | $99,000 |
Agents Affiliated with this Home
-
C
Seller's Agent in 2025
Chris McGowan
Allen Tate Realtors
-
K
Buyer's Agent in 2025
Katrina Cobb
Keller Williams Lake Norman
-
J
Seller's Agent in 2022
Justin Boston
Horizon Realty Carolinas
-
R
Seller's Agent in 2017
Renee Hornor
Premier South
Map
Source: Canopy MLS (Canopy Realtor® Association)
MLS Number: 3906580
APN: 005-386-35
- 9532 Cadman Ct
- 9651 Bailey Rd
- 18605 Ruffner Dr Unit 3E
- 9204 Washam Potts Rd
- 9157 Washam Potts Rd
- 9846 Bailey Rd
- 10614 Quarrier Dr
- 18200 Statesville Rd
- 9808 Washam Potts Rd
- 9716 Psalms St
- 19333 Pocono Ln
- 9212 John Hawks Rd
- 10206 Washam Potts Rd
- 19539 Denae Lynn Dr
- 10416 Audubon Ridge Dr Unit 4
- 17433 Glassfield Dr
- 19601 Denae Lynn Dr
- 17151 Doe Valley Ct Unit 17151
- 10104 Treetop Ln
- 17119 Doe Valley Ct Unit 17119

