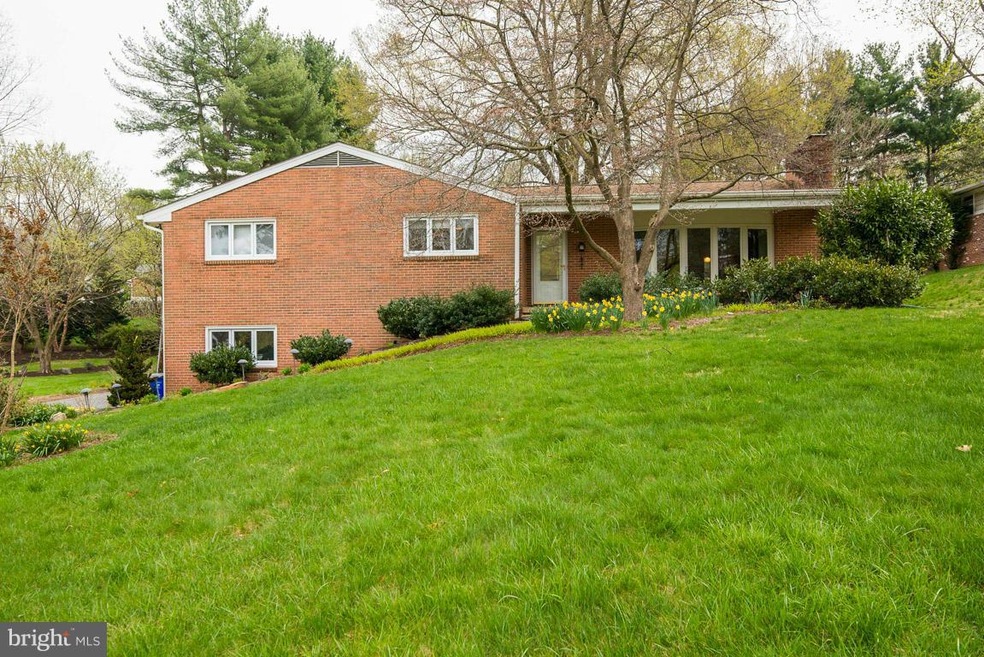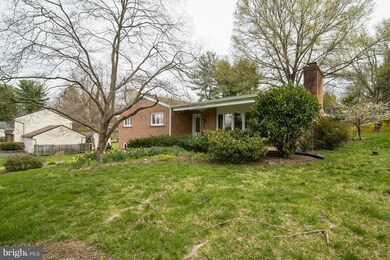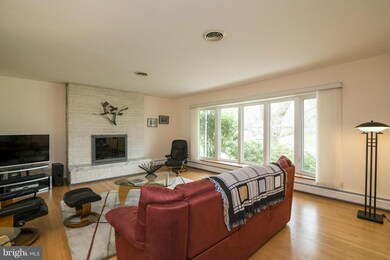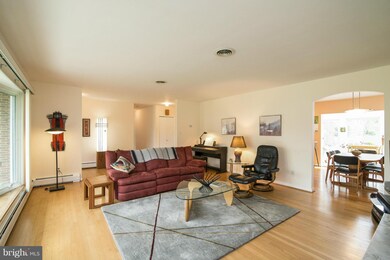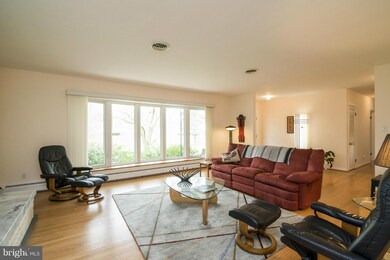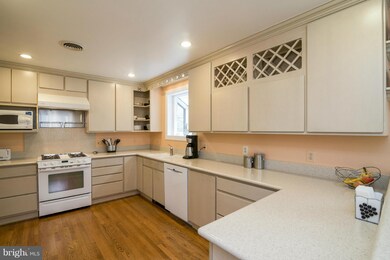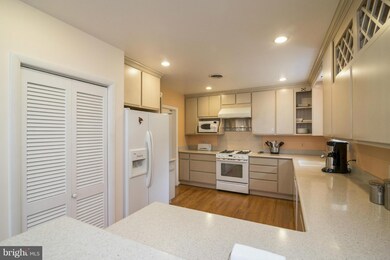
9410 Dartmouth Rd Columbia, MD 21045
Oakland Mills NeighborhoodHighlights
- 0.86 Acre Lot
- Traditional Floor Plan
- Wood Flooring
- Oakland Mills High School Rated A-
- Rambler Architecture
- Main Floor Bedroom
About This Home
As of June 2019MID-CENTURY MODERN on nearly one acre! This 4BR,3BA,2car garage rancher is move-in ready! Wood floors thruout main level. Large remodeled kitchen. Sunroom overlooks spectacularly landscaped .8 acre yard. Remodeled baths. Full basement w/rec room w/built-ins, FBA, den, laundry room, workshop, walk-out & oversized garage. Zoned heat. Walk-up attic. New HWH in '12, AC in '15. No CPRA! HURRY!
Last Agent to Sell the Property
Keller Williams Realty Centre License #510378 Listed on: 04/05/2016

Home Details
Home Type
- Single Family
Est. Annual Taxes
- $5,708
Year Built
- Built in 1961
Lot Details
- 0.86 Acre Lot
- Landscaped
- Property is in very good condition
- Property is zoned R20
Parking
- 2 Car Attached Garage
- Side Facing Garage
Home Design
- Rambler Architecture
- Brick Exterior Construction
Interior Spaces
- Property has 2 Levels
- Traditional Floor Plan
- Skylights
- Recessed Lighting
- 1 Fireplace
- Window Treatments
- Bay Window
- Living Room
- Combination Kitchen and Dining Room
- Den
- Game Room
- Sun or Florida Room
- Wood Flooring
Kitchen
- Eat-In Kitchen
- Stove
- Range Hood
- Microwave
- Extra Refrigerator or Freezer
- Ice Maker
- Dishwasher
Bedrooms and Bathrooms
- 4 Main Level Bedrooms
- En-Suite Primary Bedroom
- En-Suite Bathroom
- 3 Full Bathrooms
Laundry
- Laundry Room
- Dryer
- Washer
Finished Basement
- Walk-Out Basement
- Basement Fills Entire Space Under The House
- Connecting Stairway
- Side Exterior Basement Entry
- Sump Pump
- Shelving
- Workshop
- Basement Windows
Outdoor Features
- Patio
- Shed
- Porch
Schools
- Thunder Hill Elementary School
- Oakland Mills Middle School
- Oakland Mills High School
Utilities
- Zoned Heating and Cooling System
- Vented Exhaust Fan
- Baseboard Heating
- Natural Gas Water Heater
- Septic Tank
Community Details
- No Home Owners Association
- Dalton Springs Subdivision
Listing and Financial Details
- Home warranty included in the sale of the property
- Tax Lot 18
- Assessor Parcel Number 1406422500
Ownership History
Purchase Details
Home Financials for this Owner
Home Financials are based on the most recent Mortgage that was taken out on this home.Purchase Details
Home Financials for this Owner
Home Financials are based on the most recent Mortgage that was taken out on this home.Purchase Details
Purchase Details
Home Financials for this Owner
Home Financials are based on the most recent Mortgage that was taken out on this home.Similar Homes in Columbia, MD
Home Values in the Area
Average Home Value in this Area
Purchase History
| Date | Type | Sale Price | Title Company |
|---|---|---|---|
| Deed | $500,000 | Capitol Title Insurance Agcy | |
| Deed | $470,000 | Lakeforest Title & Escrow Co | |
| Deed | $340,000 | -- | |
| Deed | $213,000 | -- |
Mortgage History
| Date | Status | Loan Amount | Loan Type |
|---|---|---|---|
| Open | $380,143 | VA | |
| Closed | $409,350 | VA | |
| Previous Owner | $225,000 | New Conventional | |
| Previous Owner | $423,000 | New Conventional | |
| Previous Owner | $235,500 | Stand Alone Second | |
| Previous Owner | $187,600 | No Value Available | |
| Closed | -- | No Value Available |
Property History
| Date | Event | Price | Change | Sq Ft Price |
|---|---|---|---|---|
| 06/21/2019 06/21/19 | Sold | $500,000 | -4.8% | $194 / Sq Ft |
| 05/28/2019 05/28/19 | Pending | -- | -- | -- |
| 05/20/2019 05/20/19 | Price Changed | $525,000 | -0.9% | $204 / Sq Ft |
| 05/19/2019 05/19/19 | For Sale | $530,000 | 0.0% | $206 / Sq Ft |
| 05/05/2019 05/05/19 | Pending | -- | -- | -- |
| 04/27/2019 04/27/19 | For Sale | $530,000 | +12.8% | $206 / Sq Ft |
| 06/03/2016 06/03/16 | Sold | $470,000 | 0.0% | $222 / Sq Ft |
| 04/10/2016 04/10/16 | Pending | -- | -- | -- |
| 04/10/2016 04/10/16 | Price Changed | $470,000 | +4.4% | $222 / Sq Ft |
| 04/05/2016 04/05/16 | For Sale | $450,000 | -- | $213 / Sq Ft |
Tax History Compared to Growth
Tax History
| Year | Tax Paid | Tax Assessment Tax Assessment Total Assessment is a certain percentage of the fair market value that is determined by local assessors to be the total taxable value of land and additions on the property. | Land | Improvement |
|---|---|---|---|---|
| 2024 | $1,075 | $573,567 | $0 | $0 |
| 2023 | $802 | $545,833 | $0 | $0 |
| 2022 | $739 | $518,100 | $208,200 | $309,900 |
| 2021 | $710 | $493,567 | $0 | $0 |
| 2020 | $700 | $469,033 | $0 | $0 |
| 2019 | $6,410 | $444,500 | $191,100 | $253,400 |
| 2018 | $6,306 | $435,133 | $0 | $0 |
| 2017 | $5,959 | $444,500 | $0 | $0 |
| 2016 | -- | $416,400 | $0 | $0 |
| 2015 | -- | $395,333 | $0 | $0 |
| 2014 | -- | $374,267 | $0 | $0 |
Agents Affiliated with this Home
-

Seller's Agent in 2019
Leon Hasnain
Maryland Real Estate Network
(301) 466-1002
14 Total Sales
-

Buyer's Agent in 2019
Mary Ann Zaruba
RE/MAX
(410) 320-1806
145 Total Sales
-

Seller's Agent in 2016
Angela Toner
Keller Williams Realty Centre
(410) 935-9917
15 in this area
64 Total Sales
Map
Source: Bright MLS
MLS Number: 1003926811
APN: 06-422500
- 9390 Diamondback Dr
- 9440 Dartmouth Rd
- 5222 Lightning View Rd
- 5258 Patriot Ln
- 5326 Chase Lions Way
- 5514 April Journey
- 5284 Corncockle Ct
- 4912 #1 Columbia Rd Unit 1 110
- 5359 Tarkington Place
- 5646 April Journey
- 9305 Soaring Hill Rd
- 4704 Arsenal Rd
- 5367 Five Fingers Way
- 4702 Parkvale Rd
- 4990 Dorsey Hall Dr Unit A2
- 9031 Shinleaf Ct
- 4602 W Hill Rd
- 9129 Sybert Dr
- 5563 Oakland Mills Rd
- 4982 Dorsey Hall Dr Unit A3
