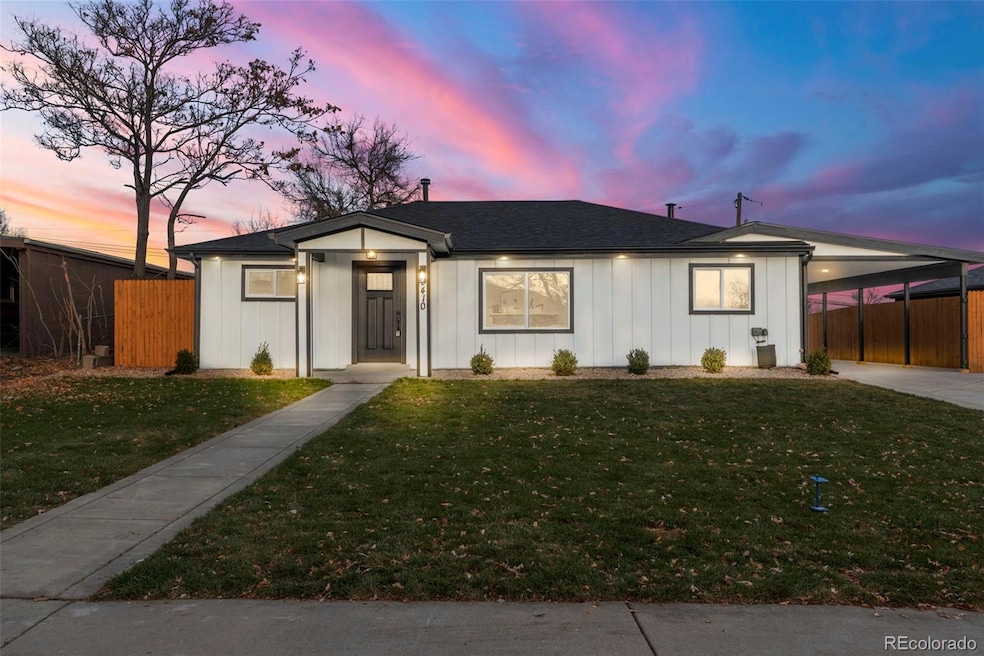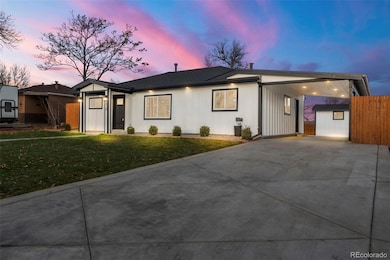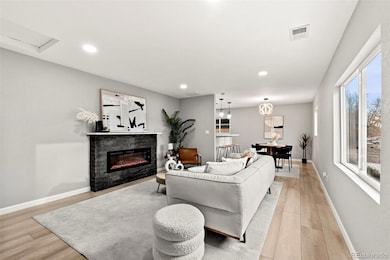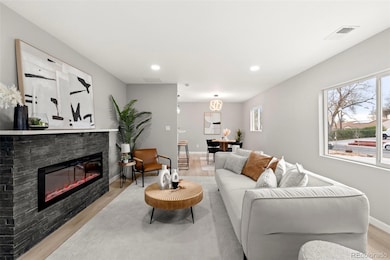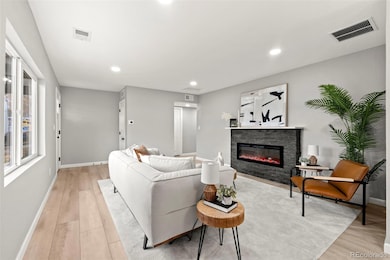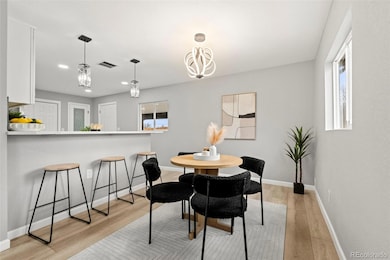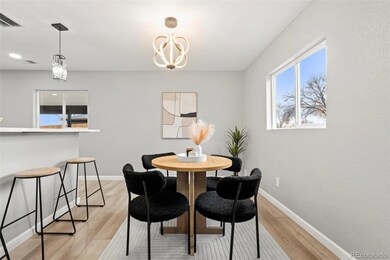9410 Lilly Ct Thornton, CO 80229
South Thornton NeighborhoodEstimated payment $2,763/month
Highlights
- Primary Bedroom Suite
- Property is near public transit
- Private Yard
- Open Floorplan
- Quartz Countertops
- 5-minute walk to Lu Murray Park
About This Home
Discover this fully permitted, top-to-bottom remodel, an exceptional opportunity to own a home that feels truly brand new in the heart of Thornton. Step inside to a bright, open layout featuring new insulation, drywall, flooring, texture, and paint, paired with all-new windows, trim, baseboards, doors, and lighting for a clean, refreshed look throughout.
The sleek kitchen offers brand new stainless steel appliances, new cabinetry, and updated plumbing fixtures, creating a beautiful space ready for everyday cooking and entertaining. The private primary suite features a newly updated bathroom and stylish design touches, giving you a comfortable retreat to unwind in.
Every major system has been replaced, including the roof, fencing, furnace, A/C, ductwork, plumbing, and electrical ensuring long-term comfort, safety, and efficiency. Outside, enjoy a new driveway, a new carport with full lighting, and refreshed curb appeal with durable new fiber cement siding.
The backyard has been completely reimagined with new landscaping, a full irrigation system, and a spacious layout ideal for gatherings. A stunning pergola with full lighting and a ceiling fan creates the perfect outdoor lounge area for your next barbecue, while the large storage shed adds convenience.
This level of renovation and the peace of mind it brings is incredibly rare in this area. With fully permitted, thoughtfully executed upgrades, this home offers the style of a new build with the convenience of an established neighborhood near parks, schools, shopping, restaurants, and minutes from I-25. Come see why this home stands out from the rest!
Listing Agent
Casablanca Realty Homes, LLC Brokerage Phone: 720-495-1059 License #100098422 Listed on: 11/22/2025
Home Details
Home Type
- Single Family
Est. Annual Taxes
- $2,409
Year Built
- Built in 1955 | Remodeled
Lot Details
- 6,534 Sq Ft Lot
- Property is Fully Fenced
- Landscaped
- Level Lot
- Irrigation
- Private Yard
Home Design
- Frame Construction
- Concrete Block And Stucco Construction
Interior Spaces
- 1,176 Sq Ft Home
- 1-Story Property
- Open Floorplan
- Ceiling Fan
- Electric Fireplace
- Entrance Foyer
- Living Room with Fireplace
- Dining Room
Kitchen
- Eat-In Kitchen
- Oven
- Range
- Freezer
- Dishwasher
- Kitchen Island
- Quartz Countertops
- Disposal
Bedrooms and Bathrooms
- 3 Main Level Bedrooms
- Primary Bedroom Suite
- En-Suite Bathroom
- Walk-In Closet
- 2 Full Bathrooms
Laundry
- Laundry Room
- Dryer
- Washer
Home Security
- Carbon Monoxide Detectors
- Fire and Smoke Detector
Parking
- 2 Parking Spaces
- 2 Carport Spaces
- Lighted Parking
- Exterior Access Door
- Paved Parking
Outdoor Features
- Covered Patio or Porch
- Exterior Lighting
Schools
- Thornton Elementary And Middle School
- Thornton High School
Utilities
- Forced Air Heating and Cooling System
- Electric Water Heater
- High Speed Internet
Additional Features
- Smoke Free Home
- Property is near public transit
Community Details
- No Home Owners Association
- Thornton Subdivision
Listing and Financial Details
- Exclusions: Staging and seller's personal property
- Assessor Parcel Number R0052272
Map
Home Values in the Area
Average Home Value in this Area
Tax History
| Year | Tax Paid | Tax Assessment Tax Assessment Total Assessment is a certain percentage of the fair market value that is determined by local assessors to be the total taxable value of land and additions on the property. | Land | Improvement |
|---|---|---|---|---|
| 2024 | $2,409 | $23,440 | $5,630 | $17,810 |
| 2023 | $2,385 | $26,990 | $6,090 | $20,900 |
| 2022 | $1,644 | $14,920 | $5,280 | $9,640 |
| 2021 | $1,698 | $14,920 | $5,280 | $9,640 |
| 2020 | $2,276 | $20,400 | $5,430 | $14,970 |
| 2019 | $2,280 | $20,400 | $5,430 | $14,970 |
| 2018 | $1,790 | $15,560 | $5,180 | $10,380 |
| 2017 | $1,628 | $15,560 | $5,180 | $10,380 |
| 2016 | $1,067 | $9,930 | $2,550 | $7,380 |
| 2015 | $1,066 | $9,930 | $2,550 | $7,380 |
| 2014 | -- | $8,750 | $1,990 | $6,760 |
Property History
| Date | Event | Price | List to Sale | Price per Sq Ft | Prior Sale |
|---|---|---|---|---|---|
| 11/22/2025 11/22/25 | For Sale | $485,000 | +155.3% | $412 / Sq Ft | |
| 09/16/2025 09/16/25 | Sold | $190,000 | -24.0% | $162 / Sq Ft | View Prior Sale |
| 08/15/2025 08/15/25 | For Sale | $250,000 | -- | $213 / Sq Ft |
Purchase History
| Date | Type | Sale Price | Title Company |
|---|---|---|---|
| Warranty Deed | $229,000 | Elevated Title | |
| Warranty Deed | $190,000 | Colorado Professionals Title |
Source: REcolorado®
MLS Number: 9020707
APN: 1719-23-2-07-004
- 9290 Ellen Ct
- 9440 Hoffman Way
- 9141 Lilly Ct
- 9659 Marion Way
- 9701 Pearl St
- 8910 Lilly Dr
- 475 Russell Blvd
- 1731 E 88th Ave
- 887 E 98th Ave
- 8771 Essex St
- 2644 E 97th Ave
- 9764 Columbine Ct
- 9864 Pennsylvania Dr Unit B
- 8771 Dawson St Unit 301
- 8849 Pearl St
- 10101 Washington St
- 9900 Detroit St
- 8901 Grant St
- 10203 Vine Ct
- 101 E 88th Ave
