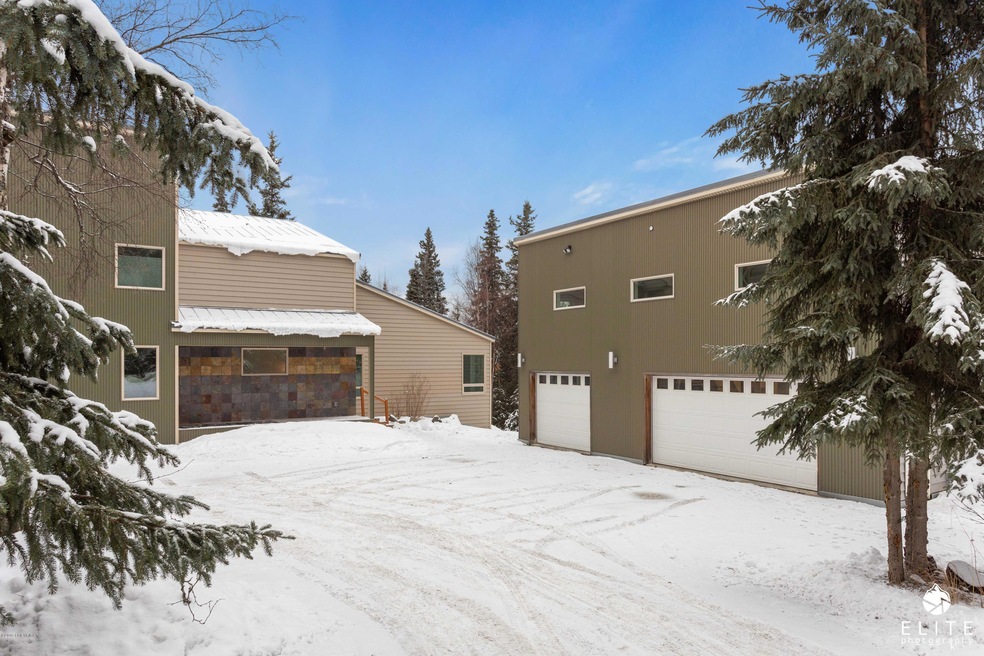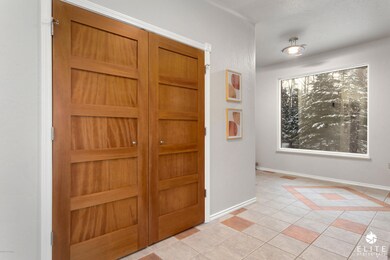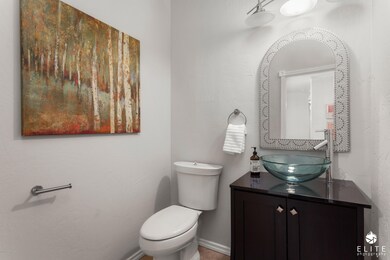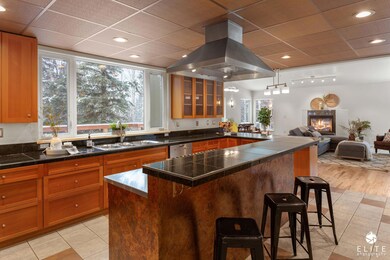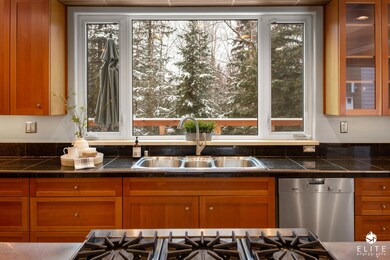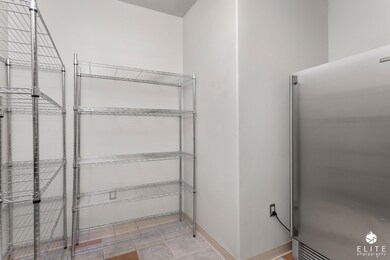The home to meet everyone's needs. Prof. photos coming soon. Pls see ''more'' for all features of this spectacular home. 1.2 acres/3720sf lvg area on main/upper w/5BD/3.5BA. Daylight lower level w/1134sf can be finished to suit your specific needs (apt., in-law suite, addtl. bdrms, in-home office). 1200SF/3CG/loft. Ski/bike/hike right out the door the 1/4 mi to Hilltop Ski Area & trail systems.This beautiful, contemporary home is situated on a hard-to-find 1.2 acre (53,140 sf) lot. Easy maintenance metal siding and metal roof.
BUILT IN 2006 OFFERING A VARIETY OF FEATURES.
MAIN LEVEL:
- large entry and large, spacious entry way closet (be sure to open the closet doors when viewing).
- half-bath.
- high, vaulted ceilings throughout the home.
- spacious, open, floor plan with abundant natural light year round.
- wide doorways and hallways for easy accessibility.
- main floor provides 2,187 square feet of living area.
- gourmet kitchen with granite counters, abundant counter space and gorgeous cabinetry.
- stainless steel Viking appliances.
- double ovens two breakfast bars, huge walk-in pantry with additional refrigerator.
- open dining and living area with hardwood floors, gas fireplace and French doors to deck. Deck is plumbed for gas BBQ and/or a fire pit.
FROM KITCHEN, DINING AND LIVING AREAS YOU WILL FIND:
- hardwood floors and wide hallways.
- open study/library nook leading to bedrooms.
- each spacious bedroom (bedrooms 1-4) on lower and upper levels features its own vanity, large walk-in closets, with shared bath and commode. West-side bedroom features a loft and small alcove.
UPPER LEVEL:
- Stairs leading from main level offer stair tread lighting leading directly to master suite.
- Double doors lead to the spacious, master retreat. Featuring private deck overlooking relaxing view. Walk-in dual shower, jetted, soaking tub, vanity. Additionally, separate vanity area in master and walk-in closet.
- Master suite is separated by large laundry room and two additional bedrooms with own vanities, walk-in closets and shared bath/commode.
LOWER LEVEL:
- Offers 1,134sf walk-out/daylight basement. Framed and designed for a two-bedroom living/dining area and bath. Plumbing complete and ready for laundry and bathroom, could easily be converted to theater area, game room/entertainment area, etc.
- 10' ceilings and excellent light.
- HVAC room with approx. 500sf feet of additional storage area.
- It is possible to have a stair lift installed from lower to upper level should that be required as there is a large landing at the top of the stairs to accomodate a lift.
GARAGE:
- 3-stall/1200 sf garage w/in-floor radiant heat. Glycol can be run through garage floor so heat can be turned off if necessary.
- 2-stall garage is separated from 1-stall garage by separate door.
- Enclosed, separate compressor room in garage.
- Cabinets for storage.
- Bathroom
- Loft above garage w/cabinets. Extra space for variety of uses. Be sure to have a look.
ADDITIONAL FEATURES:
- Heat recovery ventilator system (HRV).
- High efficiency hot water heater.
- Variable speed well pump.
- Vantex septic system designed to accommodate six (6) bedrooms.
- In-floor radiant heat throughout the entire home.
- In-floor radiant heat in garage.
- Spray-in insulation throughout the home for insulating and noise reduction. This is a very quiet home.
- Additional insulated siding.
- Triple pane windows.
- Solid wood doors throughout the home.
- Easy to maintain exterior siding and metal roof.
EVEN MORE ADDITIONAL FEATURES:
- nicely treed 1.52 acre lot for privacy.
- peek-a-boo views year-round of inlet, mountains and city lights.
- playhouse and play set.
- wood storage shed.
- huge, walk-in crawl space approx. 500 additional sf.
- dog kennels, portable horse corral available on separate bill of sale.

