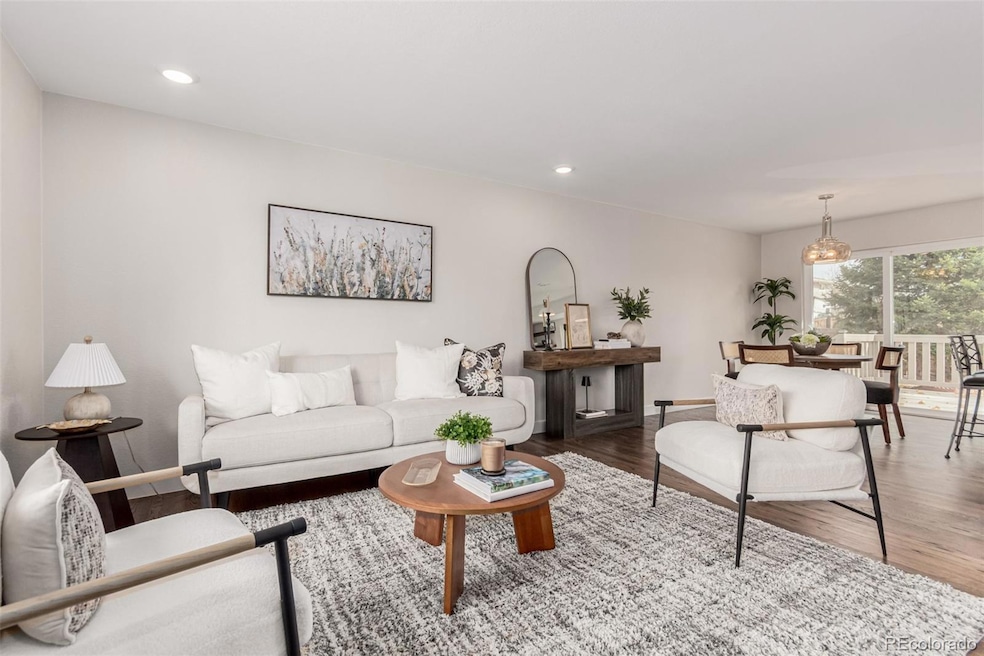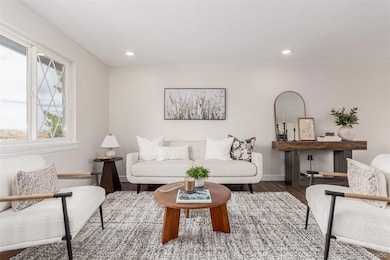9410 Perry St Westminster, CO 80031
Hyland Greens NeighborhoodEstimated payment $3,559/month
Highlights
- Very Popular Property
- Deck
- Wood Flooring
- Primary Bedroom Suite
- Traditional Architecture
- Private Yard
About This Home
Coming back to the market, before inspection, at no fault of seller. This is a move-in ready gem near a tranquil park. Step inside to discover a bright, open layout with natural light throughout. Newly remodeled kitchen—featuring stainless steel appliances, farmhouse sink, stylish island with warm wooden accents, and beautiful finishes. Beautiful hardwood floors on the main level, new carpet, and new interior and exterior paint. The bathrooms have been tastefully remodeled with modern fixtures and designer touches. No space is wasted in this home. Brand new HVAC system, new electrical panel and plumbing, new doors and new light fixtures. This home has clean lines, warm details, and quality craftsmanship. Seller pulled permits with the city of Westminster for the remodel. Step outside and you are only steps away from a park with many walking trails, a pond, pool and playground. Take a peaceful morning or evening walk under the trees, listen to the water ripple, or enjoy a splash in the pool on a warm day—it’s all just around the corner. This home would also be. perfect as an Airbnb. (
Listing Agent
HomeSmart Brokerage Email: Magali.Fredrick@gmail.com,303-810-6761 License #100051777 Listed on: 12/05/2025

Home Details
Home Type
- Single Family
Est. Annual Taxes
- $2,821
Year Built
- Built in 1973 | Remodeled
Lot Details
- 7,707 Sq Ft Lot
- Property is Fully Fenced
- Landscaped
- Level Lot
- Front and Back Yard Sprinklers
- Private Yard
Parking
- 2 Car Attached Garage
Home Design
- Traditional Architecture
- Bi-Level Home
- Frame Construction
Interior Spaces
- 1,946 Sq Ft Home
- Electric Fireplace
- Family Room with Fireplace
- Living Room
Kitchen
- Oven
- Range
- Microwave
- Dishwasher
- Farmhouse Sink
- Disposal
Flooring
- Wood
- Carpet
- Tile
Bedrooms and Bathrooms
- 4 Bedrooms
- Primary Bedroom Suite
Schools
- Mesa Elementary School
- Shaw Heights Middle School
- Westminster High School
Additional Features
- Deck
- Forced Air Heating and Cooling System
Community Details
- No Home Owners Association
- Sunset Ridge Subdivision
Listing and Financial Details
- Exclusions: Staging and personal property.
- Property held in a trust
- Assessor Parcel Number R0047656
Map
Home Values in the Area
Average Home Value in this Area
Tax History
| Year | Tax Paid | Tax Assessment Tax Assessment Total Assessment is a certain percentage of the fair market value that is determined by local assessors to be the total taxable value of land and additions on the property. | Land | Improvement |
|---|---|---|---|---|
| 2024 | $2,821 | $29,380 | $5,630 | $23,750 |
| 2023 | $2,798 | $33,150 | $6,090 | $27,060 |
| 2022 | $2,505 | $24,680 | $6,190 | $18,490 |
| 2021 | $2,581 | $24,680 | $6,190 | $18,490 |
| 2020 | $2,362 | $22,970 | $6,360 | $16,610 |
| 2019 | $2,358 | $22,970 | $6,360 | $16,610 |
| 2018 | $1,899 | $18,390 | $6,480 | $11,910 |
| 2017 | $1,619 | $18,390 | $6,480 | $11,910 |
| 2016 | $1,475 | $15,760 | $3,100 | $12,660 |
| 2015 | $1,473 | $15,760 | $3,100 | $12,660 |
| 2014 | -- | $11,600 | $2,390 | $9,210 |
Property History
| Date | Event | Price | List to Sale | Price per Sq Ft | Prior Sale |
|---|---|---|---|---|---|
| 12/05/2025 12/05/25 | For Sale | $632,000 | +35.9% | $325 / Sq Ft | |
| 03/07/2025 03/07/25 | Sold | $465,000 | 0.0% | $239 / Sq Ft | View Prior Sale |
| 02/20/2025 02/20/25 | Pending | -- | -- | -- | |
| 02/18/2025 02/18/25 | For Sale | $465,000 | -- | $239 / Sq Ft |
Purchase History
| Date | Type | Sale Price | Title Company |
|---|---|---|---|
| Warranty Deed | $465,000 | Chicago Title | |
| Quit Claim Deed | -- | None Listed On Document | |
| Quit Claim Deed | -- | None Listed On Document | |
| Warranty Deed | $208,900 | Fahtco | |
| Interfamily Deed Transfer | -- | -- | |
| Joint Tenancy Deed | $129,000 | -- |
Mortgage History
| Date | Status | Loan Amount | Loan Type |
|---|---|---|---|
| Open | $395,000 | Construction | |
| Previous Owner | $205,990 | FHA | |
| Previous Owner | $42,938 | No Value Available | |
| Previous Owner | $132,870 | VA | |
| Closed | $35,000 | No Value Available |
Source: REcolorado®
MLS Number: 6499999
APN: 1719-19-1-14-014
- 9575 Osceola St
- 9570 Osceola St
- 3550 Kassler Place
- 9623 Meade Ct
- 9642 Meade Ct
- 3320 Kassler Place
- 9181 Tennyson St
- 9331 Irving St
- 9261 Julian Way
- 4861 W 92nd Place
- 9129 Winona Ct
- 9824 Meade Cir
- 3180 Mowry Place
- 3803 W 99th Ave
- 3061 W 92nd Ave Unit 1F
- 3061 W 92nd Ave Unit 13E
- 3061 W 92nd Ave Unit 8B
- 9661 Green Ct Unit C
- 10371 Osceola St
- 9778 Irving Ct
- 9181 Newton St
- 9061 Osceola St
- 9051 Tennyson St
- 4901 W 93rd Ave
- 3323 W 96th Cir
- 9174 Lander St
- 3191 W 94th Ave
- 8871 Rutgers St
- 9081 Federal Blvd
- 4820 W 88th Place
- 5403 W 96th Ave
- 5721 W 92nd Ave Unit 1
- 8550 Circle Dr
- 9171 Eaton St
- 8544 Wiley Cir
- 8877 Eaton St
- 8775 Clay St
- 5850 Central Ave
- 2700 W 103rd Ave
- 8860 Westminster Blvd






