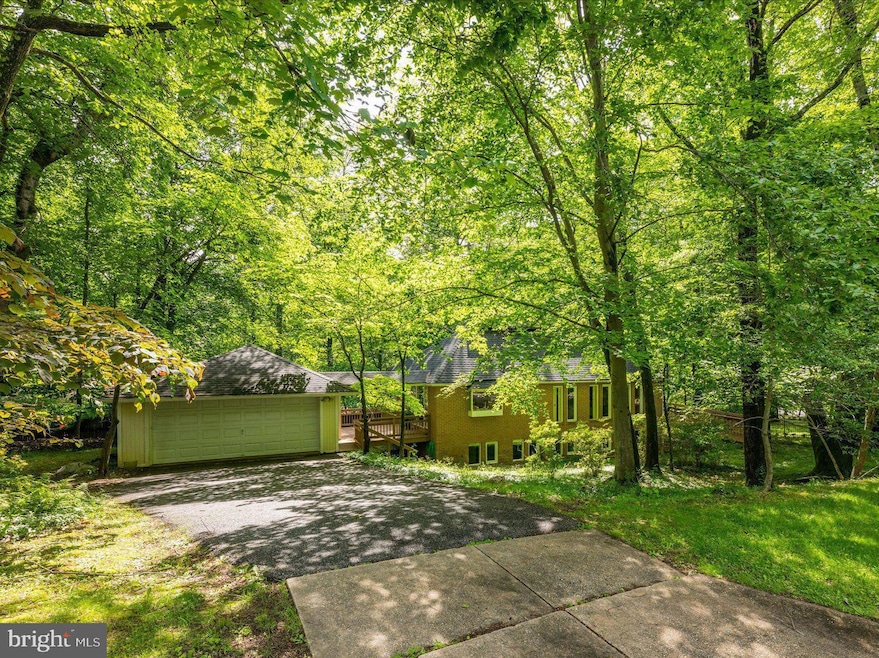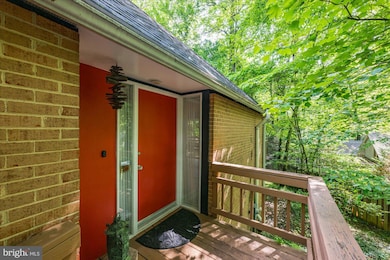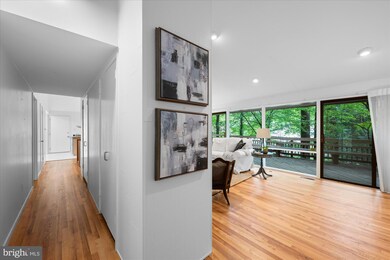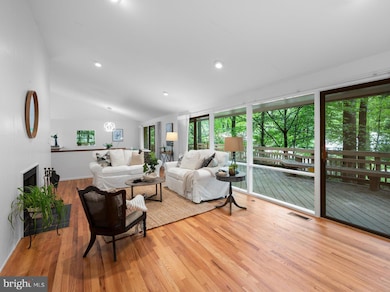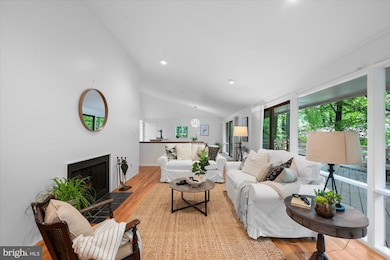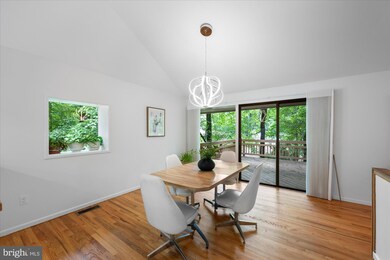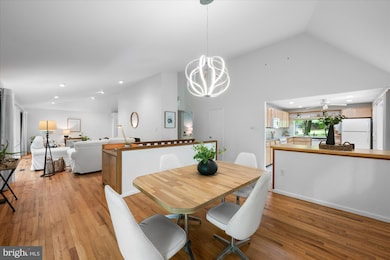
9411 Garden Ct Potomac, MD 20854
Highlights
- View of Trees or Woods
- Open Floorplan
- Deck
- Potomac Elementary School Rated A
- Midcentury Modern Architecture
- Recreation Room
About This Home
As of July 2025Nestled perfectly on a quiet cul-de-sac with dappled light peeking through the trees and just a stone's throw from the shops and restaurants of Potomac Village, 9411 Garden Court is a charming surprise - sweet and inviting, yet full of unexpected personality. This is no cookie-cutter house; it's a home that dares to be different and welcomes you with beautiful views from every window and a seamless connection to nature.
If you have been dreaming of a quiet retreat in the woods just minutes from Potomac Village, this is it. Or perhaps you have envisioned crafting your own mid-century modern hideaway--here's your chance. With its versatile open floor plan, this home beautifully integrates indoor and outdoor living. Vaulted ceilings, walls of glass, an abundance of natural light create a spaciousness and serenity. Multiple decks and outdoor entertaining spaces invite you to enjoy the peaceful surroundings in every season. Just around the corner is the Potomac Swim & Tennis Club - your go-to spot for summer fun and year round tennis. Enjoy sunny days by the pool, lively matches on the courts and the option to play tennis all winter long under the bubble.
Opportunities like this are rare. Perfectly situated just south of the Village and minutes from the natural beauty of Great Falls National Park, this location is unbeatable. And with a top-tier school district, this home offers not just lifestyle-but legacy. Lovingly maintained by the same family for over 50 years, this is more than a home--it's a chance to create something truly special. Will you be the next to write its story?
Last Agent to Sell the Property
Washington Fine Properties, LLC License #SP00094539 Listed on: 06/05/2025

Home Details
Home Type
- Single Family
Est. Annual Taxes
- $10,198
Year Built
- Built in 1973
Lot Details
- 0.34 Acre Lot
- Cul-De-Sac
- Landscaped
- Level Lot
- Partially Wooded Lot
- Backs to Trees or Woods
- Property is zoned R200
Parking
- 2 Car Detached Garage
- Oversized Parking
- Front Facing Garage
- Garage Door Opener
- Driveway
Property Views
- Woods
- Garden
Home Design
- Midcentury Modern Architecture
- Contemporary Architecture
- Transitional Architecture
- Brick Exterior Construction
- Architectural Shingle Roof
- Wood Siding
Interior Spaces
- Property has 2 Levels
- Open Floorplan
- Built-In Features
- Beamed Ceilings
- Cathedral Ceiling
- Ceiling Fan
- Skylights
- Recessed Lighting
- Wood Burning Fireplace
- Green House Windows
- Sliding Doors
- Entrance Foyer
- Great Room
- Family Room Off Kitchen
- Dining Room
- Recreation Room
- Utility Room
- Storm Windows
- Attic
Kitchen
- Breakfast Area or Nook
- Eat-In Kitchen
- Kitchen in Efficiency Studio
- Electric Oven or Range
- Built-In Range
- Down Draft Cooktop
- Built-In Microwave
- Dishwasher
- Disposal
Flooring
- Wood
- Carpet
- Ceramic Tile
Bedrooms and Bathrooms
- En-Suite Primary Bedroom
- En-Suite Bathroom
- Walk-In Closet
- Bathtub with Shower
Finished Basement
- Heated Basement
- Walk-Out Basement
- Basement Fills Entire Space Under The House
- Interior and Rear Basement Entry
- Laundry in Basement
- Basement Windows
Outdoor Features
- Deck
Schools
- Potomac Elementary School
- Herbert Hoover Middle School
- Winston Churchill High School
Utilities
- Forced Air Heating and Cooling System
- Heating System Uses Oil
- Electric Water Heater
Community Details
- No Home Owners Association
- Timberwood Of Potomac Subdivision, Fantastic! Floorplan
Listing and Financial Details
- Tax Lot P3
- Assessor Parcel Number 161001614271
Ownership History
Purchase Details
Home Financials for this Owner
Home Financials are based on the most recent Mortgage that was taken out on this home.Purchase Details
Similar Homes in the area
Home Values in the Area
Average Home Value in this Area
Purchase History
| Date | Type | Sale Price | Title Company |
|---|---|---|---|
| Deed | $1,025,000 | First American Title | |
| Deed | $1,025,000 | First American Title | |
| Interfamily Deed Transfer | -- | None Available |
Mortgage History
| Date | Status | Loan Amount | Loan Type |
|---|---|---|---|
| Open | $806,500 | New Conventional | |
| Closed | $806,500 | New Conventional |
Property History
| Date | Event | Price | Change | Sq Ft Price |
|---|---|---|---|---|
| 07/28/2025 07/28/25 | Sold | $1,025,000 | -5.1% | $373 / Sq Ft |
| 06/12/2025 06/12/25 | Price Changed | $1,080,000 | -6.1% | $393 / Sq Ft |
| 06/05/2025 06/05/25 | For Sale | $1,150,000 | -- | $418 / Sq Ft |
Tax History Compared to Growth
Tax History
| Year | Tax Paid | Tax Assessment Tax Assessment Total Assessment is a certain percentage of the fair market value that is determined by local assessors to be the total taxable value of land and additions on the property. | Land | Improvement |
|---|---|---|---|---|
| 2025 | $10,198 | $892,000 | $478,800 | $413,200 |
| 2024 | $10,198 | $847,000 | $0 | $0 |
| 2023 | $8,968 | $802,000 | $0 | $0 |
| 2022 | $6,101 | $757,000 | $478,800 | $278,200 |
| 2021 | $11,617 | $751,433 | $0 | $0 |
| 2020 | $3,933 | $745,867 | $0 | $0 |
| 2019 | $23,133 | $740,300 | $478,800 | $261,500 |
| 2018 | $23,165 | $740,300 | $478,800 | $261,500 |
| 2017 | $23,570 | $740,300 | $0 | $0 |
| 2016 | -- | $758,200 | $0 | $0 |
| 2015 | $7,174 | $741,433 | $0 | $0 |
| 2014 | $7,174 | $724,667 | $0 | $0 |
Agents Affiliated with this Home
-
Anne Killeen

Seller's Agent in 2025
Anne Killeen
Washington Fine Properties
(301) 706-0067
84 in this area
167 Total Sales
-
Reza Akhavan

Buyer's Agent in 2025
Reza Akhavan
Compass
(202) 309-0073
2 in this area
61 Total Sales
Map
Source: Bright MLS
MLS Number: MDMC2183602
APN: 10-01614271
- 9441 Holbrook Ln
- 10412 Garden Way
- 9425 Falls Rd
- 9313 Langford Ct
- 9907 Meriden Rd
- 9919 Logan Dr
- 8917 Abbey Terrace
- 10700 Alloway Dr
- 10104 Flower Gate Terrace
- 10036 Chartwell Manor Ct
- 9912 Conestoga Way
- 10200 Falls Rd
- 9817 Conestoga Way
- 8544 Brickyard Rd
- 9431 Newbridge Dr
- 10130 Counselman Rd
- 10909 Burbank Dr
- 9933 Bentcross Dr
- 10100 Norton Rd
- 11501 Skipwith Ln
