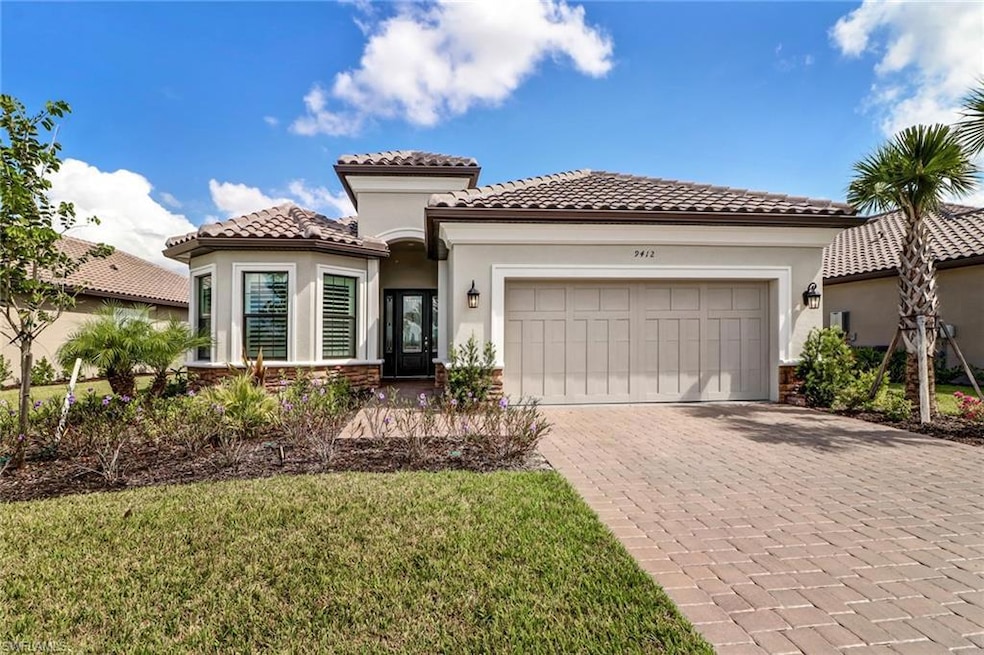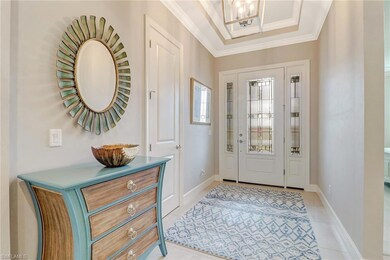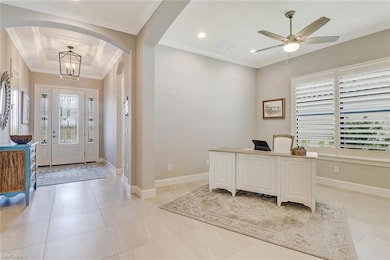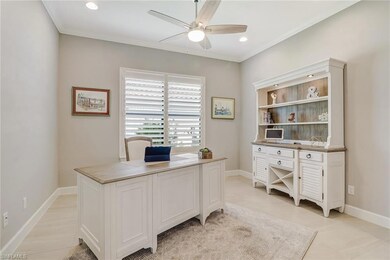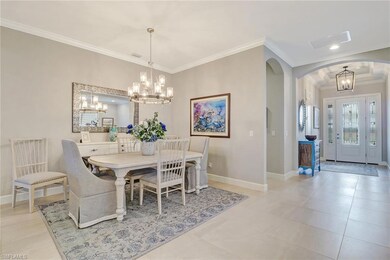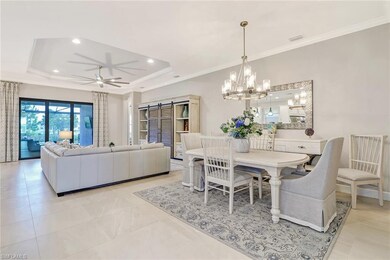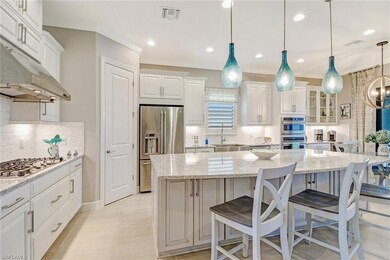9412 Montelanico Loop Naples, FL 34119
Esplanade Golf and Country Club NeighborhoodHighlights
- Lake Front
- Full Service Day or Wellness Spa
- Community Cabanas
- Laurel Oak Elementary School Rated A
- Golf Course Community
- Fitness Center
About This Home
Reserve early for the 2026 Season at Golfer’s Paradise on the 16th Green & Scenic Waterway! Fully Transferable Golf & Club Membership! Elegantly furnished! Expanded Lazio boasts King BR suite & 2 Queen BR's. Heated, Custom pool, raised spa, water feature & picture screen. Gourmet kitchen, quartz countertops, chef-grade gas appliances, central vac, walk-in custom pantry & wine beverage center. Formal dining rm, eat-in kitchen & huge island. Primary bath has double sinks, quartz counters, dual shower controls & huge W/I custom closet. 100% hurricane impact windows & doors. Covered expanded lanai features outdoor kitchen, dining area, Extra Large TV with seating. Enjoy 18-Hole bundled championship golf course, heated resort-style pools with cabanas, lounges, Tiki Bar & Grill, har-tru tennis, pro shop, bocce & pickle ball, fitness & wellness center, spa/salon, manned gate, walking & bike trails, acres of natural preserves. Minutes from Gulf beaches, state parks, museums, restaurants & entertainment. Close to 5th Ave & 3rd Street, supermarkets & specialty stores. Culinary Center offers world-class dining & restaurants with specialty events throughout the year! View our custom video! Enjoy the slideshow and the elegantly appointed home with the picturesque and unobstructed views of the 16th green and lake!
Home Details
Home Type
- Single Family
Est. Annual Taxes
- $13,689
Year Built
- Built in 2018
Lot Details
- 828 Sq Ft Lot
- Lake Front
- Home fronts a canal
- Sprinkler System
Parking
- 2 Car Attached Garage
- Automatic Garage Door Opener
- Deeded Parking
Property Views
- Lake
- Golf Course
- Canal
- Pool
Home Design
- Concrete Block With Brick
Interior Spaces
- 2,390 Sq Ft Home
- 1-Story Property
- Central Vacuum
- Furnished
- Furnished or left unfurnished upon request
- Tray Ceiling
- Vaulted Ceiling
- Ceiling Fan
- Window Treatments
- Great Room
- Home Office
- Screened Porch
Kitchen
- Walk-In Pantry
- Built-In Double Oven
- Microwave
- Ice Maker
- Dishwasher
- Wine Cooler
- Built-In or Custom Kitchen Cabinets
- Disposal
Flooring
- Laminate
- Tile
Bedrooms and Bathrooms
- 3 Bedrooms
- Split Bedroom Floorplan
- Built-In Bedroom Cabinets
- Walk-In Closet
- 3 Full Bathrooms
Laundry
- Dryer
- Washer
- Laundry Tub
Home Security
- Home Security System
- Fire and Smoke Detector
Pool
- Screened Pool
- Heated Pool and Spa
- Heated Lap Pool
- Heated In Ground Pool
- Heated Spa
- In Ground Spa
- Screened Spa
Outdoor Features
- Deck
- Outdoor Kitchen
- Outdoor Gas Grill
Utilities
- Central Heating and Cooling System
- Cooling System Utilizes Natural Gas
- Underground Utilities
- Tankless Water Heater
- Cable TV Available
Listing and Financial Details
- Security Deposit $3,000
- Tenant pays for application fee, departure cleaning, green fees, pool heat, security, tax
- The owner pays for electric-partial, gas, internet access, lawn care, lawn service, pest control exterior, pest control interior, pool care, pool maintenance, sewer, trash removal, water
- Assessor Parcel Number 31347702085
- Tax Block K1
Community Details
Overview
- $600 Secondary HOA Transfer Fee
- Esplanade Community
Amenities
- Full Service Day or Wellness Spa
- Restaurant
- Beauty Salon
- Clubhouse
- Billiard Room
Recreation
- Golf Course Community
- Tennis Courts
- Pickleball Courts
- Bocce Ball Court
- Shuffleboard Court
- Community Playground
- Fitness Center
- Exercise Course
- Community Cabanas
- Community Pool or Spa Combo
- Dog Park
- Bike Trail
Pet Policy
- No Pets Allowed
Map
Source: Naples Area Board of REALTORS®
MLS Number: 225000366
APN: 31347702085
- 9404 Montelanico Loop
- 9382 Carretto Dr
- 9365 Pocida Ct Unit 104
- 9343 Montelanico Loop
- 9374 Pocida Ct Unit 102
- 9366 Pocida Ct Unit 103
- 9385 Pocida Ct Unit 101
- 9366 Pocida Ct Unit 202
- 9308 Tulipano Terrace
- 9394 Pocida Ct Unit 202
- 9685 Montelanico Loop Unit 202
- 9389 Pocida Ct Unit 202
- 9273 Esplanade Blvd
- 9402 Pocida Ct Unit 202
- 9672 Montelanico Loop Unit 102
- 9657 Montelanico Loop Unit 102
- 9456 Montelanico Loop
- 9365 Pocida Ct Unit 102
- 9412 Rapallo St
- 9373 Pocida Ct Unit 103
- 9377 Pocida Ct Unit 204
- 9374 Pocida Ct Unit 101
- 9385 Pocida Ct Unit 101
- 9386 Pocida Ct Unit 202
- 9378 Pocida Ct Unit 202
- 9393 Pocida Ct Unit 102
- 9393 Pocida Ct Unit 104
- 9397 Pocida Ct Unit 203
- 9389 Pocida Ct Unit 202
- 9402 Pocida Ct Unit 204
- 9402 Pocida Ct Unit 201
- 15500 Mark Ln
- 8067 Dream Catcher Cir
- 8633 Addison Place Cir
- 7925 Preserve Cir
- 9093 Gervais Cir
