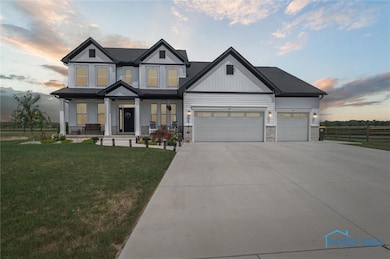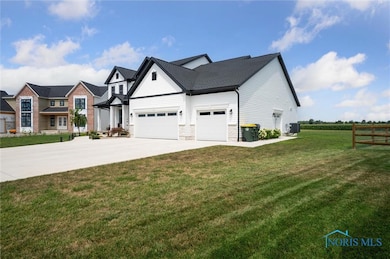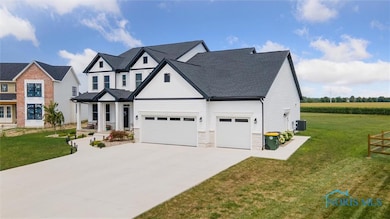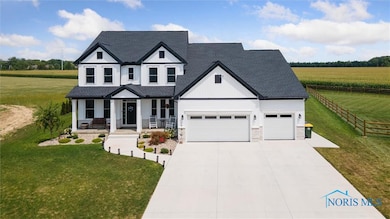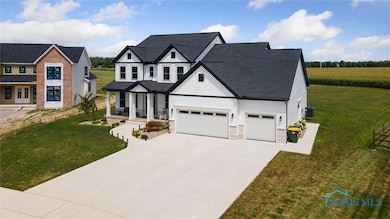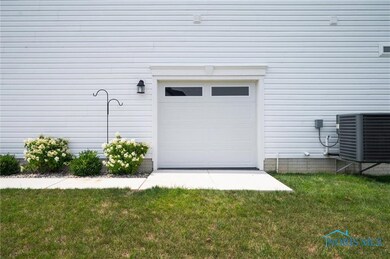9412 Newbury Ln Whitehouse, OH 43571
West Lucas County NeighborhoodEstimated payment $4,518/month
Total Views
20,116
4
Beds
3.5
Baths
3,548
Sq Ft
$211
Price per Sq Ft
Highlights
- Vaulted Ceiling
- Patio
- Garage
- Walk-In Pantry
- Forced Air Heating and Cooling System
- Gas Fireplace
About This Home
Immaculate custom-built home in highly desirable Steeplechase neighborhood. Built in 2022 with over 3,500 sqft, 9’ ceilings throughout, and a vaulted 20’ great room. Chef’s kitchen features an oversized quartz island, customcabinetry, butler’s pantry, and stainless appliances. Walk-in pantry, oversized laundry, and extended covered patio. Fullbasement with 9’ ceilings, steel beams, and plumbing for bath/wet bar. Three-car garage with epoxy floors, side-load bay,and expanded driveway.
Home Details
Home Type
- Single Family
Est. Annual Taxes
- $6,759
Year Built
- Built in 2022
Parking
- Garage
- Garage Door Opener
- Driveway
Home Design
- Shingle Roof
- Vinyl Siding
- Stone
Interior Spaces
- 3,548 Sq Ft Home
- 2-Story Property
- Vaulted Ceiling
- Gas Fireplace
- Family Room with Fireplace
- Basement Fills Entire Space Under The House
- Fire and Smoke Detector
Kitchen
- Walk-In Pantry
- Microwave
- Dishwasher
- Disposal
Bedrooms and Bathrooms
- 4 Bedrooms
- Separate Shower
Laundry
- Laundry on main level
- Dryer
- Washer
Schools
- Whitehouse Elementary School
- Anthony Wayne High School
Utilities
- Forced Air Heating and Cooling System
- Heating System Uses Natural Gas
- Water Heater
Additional Features
- Patio
- 0.82 Acre Lot
Community Details
- Steeplechase Subdivision
Listing and Financial Details
- Assessor Parcel Number 98-04412
Map
Create a Home Valuation Report for This Property
The Home Valuation Report is an in-depth analysis detailing your home's value as well as a comparison with similar homes in the area
Home Values in the Area
Average Home Value in this Area
Tax History
| Year | Tax Paid | Tax Assessment Tax Assessment Total Assessment is a certain percentage of the fair market value that is determined by local assessors to be the total taxable value of land and additions on the property. | Land | Improvement |
|---|---|---|---|---|
| 2024 | $6,759 | $269,885 | $29,855 | $240,030 |
| 2023 | $1,372 | $24,640 | $24,640 | $0 |
| 2022 | $1,380 | $24,640 | $24,640 | $0 |
| 2021 | $1,391 | $24,640 | $24,640 | $0 |
Source: Public Records
Property History
| Date | Event | Price | List to Sale | Price per Sq Ft |
|---|---|---|---|---|
| 10/02/2025 10/02/25 | Price Changed | $749,000 | -3.2% | $211 / Sq Ft |
| 09/12/2025 09/12/25 | For Sale | $774,000 | -- | $218 / Sq Ft |
Source: Northwest Ohio Real Estate Information Service (NORIS)
Source: Northwest Ohio Real Estate Information Service (NORIS)
MLS Number: 6135603
APN: 98-04412
Nearby Homes
- 9425 Newbury Ln
- 9437 Newbury Ln
- 6250 Pimlico Rd
- 9467 Stallion Cir
- 9430 Rockingham Dr
- 9701 Preakness Ln
- 9920 Julianna Ln
- 9340 Stitt Rd
- 5908 Finzel Rd
- 5746 Weckerly Rd
- 8773 Layla Ln
- 8763 Layla Ln
- 5821 Sweetgum Dr
- 8520 Hocking Cove
- 8515 Justin Ln
- 8516 Justin Ln
- 8453 Misty Gorge Rd
- 8514 Alyssa Way
- 8513 Alyssa Way
- 8447 Misty Gorge Rd
- 9425 Newbury Ln
- 1501 Pray Blvd
- 10 E Colony Dr
- 5900 N River Rd
- 4623 Lakeside Dr
- 6853 Deer Ridge Rd
- 3141 Manley Rd
- 6400 Salisbury Rd
- 542 W Dussel Dr
- 25400 Fort Meigs Rd
- 611 W Wayne St
- 13373 Roachton Rd
- 6325 Garden Rd
- 319 Meridian Dr
- 6400 Glenhurst Dr
- 7300 Nightingale Dr
- 2423 S Holland Sylvania Rd
- 2611 Pine Trace Dr
- Aston Rd

