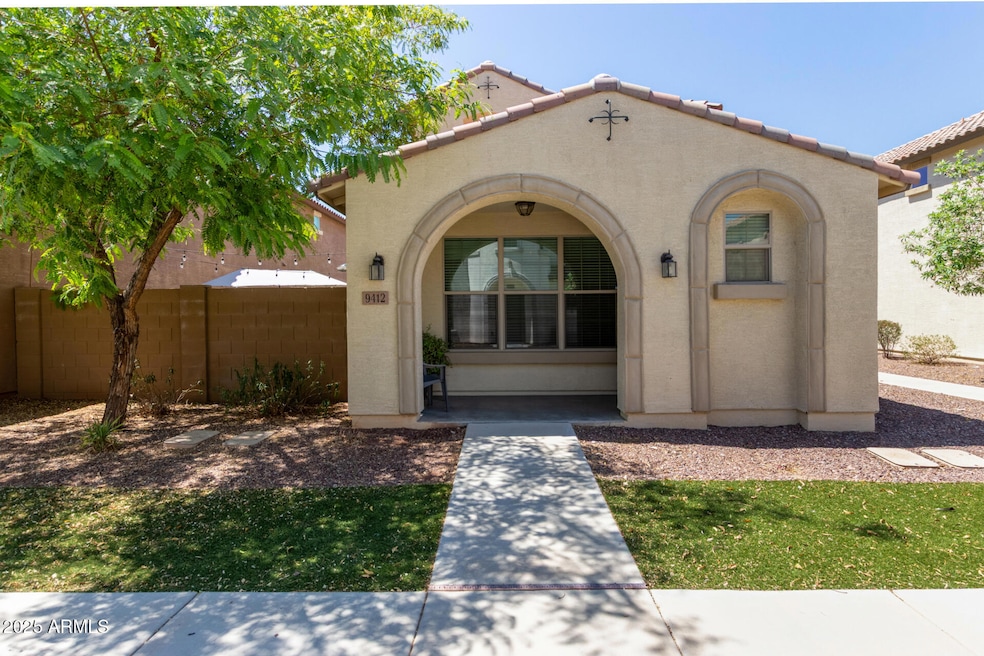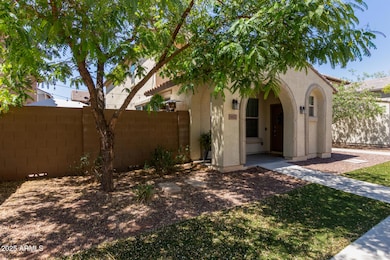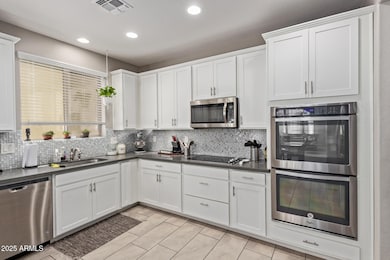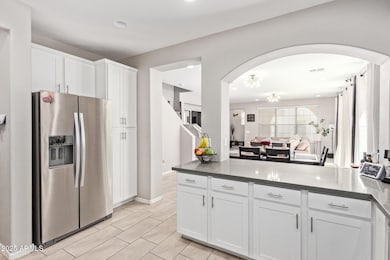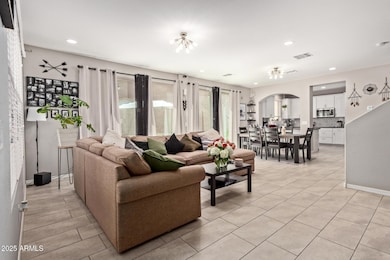
9412 S 34th Dr Laveen, AZ 85339
Laveen NeighborhoodEstimated payment $2,282/month
Highlights
- Contemporary Architecture
- Corner Lot
- Community Pool
- Phoenix Coding Academy Rated A
- Granite Countertops
- 2 Car Direct Access Garage
About This Home
Stunning Corner Lot Home in a Prime Cul-de-Sac Location! Step into an immaculate kitchen featuring stainless steel appliances, granite countertops, white shaker cabinets with 42'' uppers, double ovens, a mosaic tile backsplash, a breakfast bar and a convenient serving window—perfect for entertaining. Enjoy the spacious open-concept layout with a bright living area and multi-sliding glass doors that lead to a beautifully landscaped backyard. The primary suite includes a private bath with dual vanities for added comfort. The large, private backyard boasts low-maintenance synthetic grass, pavers, and a covered patio ideal for relaxing evenings, perfect for pets or play. Additional features include window coverings throughout, a 2-car garage, and access to the community pool. Conveniently located near Downtown Phoenix, parks, schools, golf, hiking trails, and just minutes from the new Loop 202.
Home Details
Home Type
- Single Family
Est. Annual Taxes
- $2,090
Year Built
- Built in 2017
Lot Details
- 3,000 Sq Ft Lot
- Desert faces the front of the property
- Cul-De-Sac
- Block Wall Fence
- Artificial Turf
- Corner Lot
Parking
- 2 Car Direct Access Garage
- Side or Rear Entrance to Parking
- Garage Door Opener
Home Design
- Contemporary Architecture
- Wood Frame Construction
- Tile Roof
- Stucco
Interior Spaces
- 1,672 Sq Ft Home
- 2-Story Property
- Ceiling height of 9 feet or more
- Double Pane Windows
- ENERGY STAR Qualified Windows
- Washer and Dryer Hookup
Kitchen
- Breakfast Bar
- Electric Cooktop
- Built-In Microwave
- Granite Countertops
Flooring
- Carpet
- Tile
Bedrooms and Bathrooms
- 3 Bedrooms
- Primary Bathroom is a Full Bathroom
- 2.5 Bathrooms
- Dual Vanity Sinks in Primary Bathroom
Outdoor Features
- Patio
Schools
- Bernard Black Elementary School
- Cesar Chavez High School
Utilities
- Cooling Available
- Heating Available
- High Speed Internet
- Cable TV Available
Listing and Financial Details
- Tax Lot 113
- Assessor Parcel Number 300-15-258
Community Details
Overview
- Property has a Home Owners Association
- Association fees include ground maintenance, front yard maint
- City Property Mgmt Association, Phone Number (602) 437-4777
- Built by CalAtlantic Homes
- Dobbins Place Subdivision
Recreation
- Community Playground
- Community Pool
- Bike Trail
Map
Home Values in the Area
Average Home Value in this Area
Tax History
| Year | Tax Paid | Tax Assessment Tax Assessment Total Assessment is a certain percentage of the fair market value that is determined by local assessors to be the total taxable value of land and additions on the property. | Land | Improvement |
|---|---|---|---|---|
| 2025 | $2,090 | $15,870 | -- | -- |
| 2024 | $2,027 | $15,114 | -- | -- |
| 2023 | $2,027 | $28,200 | $5,640 | $22,560 |
| 2022 | $1,985 | $21,650 | $4,330 | $17,320 |
| 2021 | $2,046 | $20,870 | $4,170 | $16,700 |
| 2020 | $2,021 | $19,620 | $3,920 | $15,700 |
| 2019 | $2,164 | $17,650 | $3,530 | $14,120 |
| 2018 | $2,106 | $2,805 | $2,805 | $0 |
| 2017 | $123 | $1,995 | $1,995 | $0 |
| 2016 | $117 | $1,515 | $1,515 | $0 |
| 2015 | $118 | $1,840 | $1,840 | $0 |
Property History
| Date | Event | Price | Change | Sq Ft Price |
|---|---|---|---|---|
| 07/17/2025 07/17/25 | Price Changed | $384,999 | -1.3% | $230 / Sq Ft |
| 07/16/2025 07/16/25 | For Sale | $389,999 | 0.0% | $233 / Sq Ft |
| 07/11/2025 07/11/25 | Pending | -- | -- | -- |
| 06/23/2025 06/23/25 | For Sale | $389,999 | -9.6% | $233 / Sq Ft |
| 05/02/2022 05/02/22 | Sold | $431,500 | +2.7% | $258 / Sq Ft |
| 03/16/2022 03/16/22 | Pending | -- | -- | -- |
| 03/10/2022 03/10/22 | For Sale | $420,000 | +68.0% | $251 / Sq Ft |
| 02/19/2020 02/19/20 | Sold | $250,000 | -2.0% | $149 / Sq Ft |
| 01/20/2020 01/20/20 | Pending | -- | -- | -- |
| 01/17/2020 01/17/20 | For Sale | $255,000 | +14.1% | $152 / Sq Ft |
| 02/23/2018 02/23/18 | Sold | $223,490 | 0.0% | $132 / Sq Ft |
| 01/10/2018 01/10/18 | Pending | -- | -- | -- |
| 01/03/2018 01/03/18 | Price Changed | $223,490 | -2.0% | $132 / Sq Ft |
| 12/29/2017 12/29/17 | Price Changed | $227,990 | +3.2% | $135 / Sq Ft |
| 10/27/2017 10/27/17 | Price Changed | $220,990 | +0.5% | $131 / Sq Ft |
| 10/07/2017 10/07/17 | Price Changed | $219,990 | -1.6% | $130 / Sq Ft |
| 09/06/2017 09/06/17 | Price Changed | $223,490 | +0.4% | $132 / Sq Ft |
| 08/22/2017 08/22/17 | For Sale | $222,490 | -- | $131 / Sq Ft |
Purchase History
| Date | Type | Sale Price | Title Company |
|---|---|---|---|
| Warranty Deed | $250,000 | Old Republic Title Agency | |
| Special Warranty Deed | $223,741 | Calatlantic Title Inc | |
| Cash Sale Deed | $2,064,600 | Magnus Title Agency |
Mortgage History
| Date | Status | Loan Amount | Loan Type |
|---|---|---|---|
| Open | $237,500 | New Conventional | |
| Previous Owner | $6,500,000 | Stand Alone Refi Refinance Of Original Loan |
Similar Homes in the area
Source: Arizona Regional Multiple Listing Service (ARMLS)
MLS Number: 6884072
APN: 300-15-258
- 9338 S 34th Dr
- 9405 S 33rd Glen
- 9331 S 33rd Glen
- 9435 S 33rd Dr
- 9512 S 35th Ave
- Tucker Plan 5411 at Whispering Hills - Ridge Collection at Whispering Hills
- Cholla Plan 5541 at Whispering Hills - Ridge Collection at Whispering Hills
- Spring Plan 50-2 at Whispering Hills - Ridge Collection at Whispering Hills
- Mandarin Plan 5010 at Whispering Hills - Ridge Collection at Whispering Hills
- 3610 W Buist Ave
- 3614 W Buist Ave
- 9775 S 36th Ln
- 3625 W Buist Ave
- 3636 W Summerside Rd
- 3041 W La Mirada Dr
- 10013 S 36th Ave
- 10010 S 37th Ave
- 10022 S 37th Ave
- 1540 W Olney Ave
- 9623 S 38th Ln
- 3416 W La Mirada Dr
- 3537 W Paseo Way
- 3875 W Dobbins Rd
- 3940 W Hayduk Rd
- 4015 W Mcneil St
- 2512 W Hayduk Rd
- 4307 W Hopi Trail
- 4214 W Winston Dr
- 4309 W Samantha Way
- 3415 W Donner Dr
- 4327 W Samantha Way
- 4320 W Samantha Way
- 4332 W Samantha Way
- 4325 W Allen St
- 4312 W Allen St
- 4331 W Allen St
- 4357 W Samantha Way
- 3716 W Darrow St
- 3712 W Darrow St
- 4349 W Allen St
