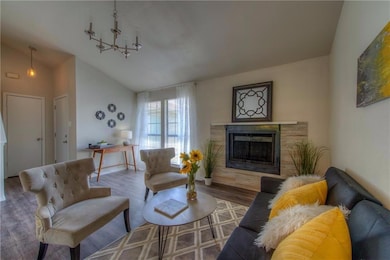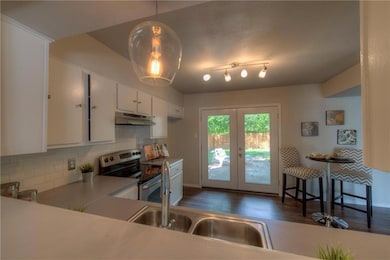9412 Teasdale Terrace Unit A Austin, TX 78753
Windsor Hills NeighborhoodHighlights
- Main Floor Primary Bedroom
- 1 Car Attached Garage
- ENERGY STAR Qualified Water Heater
- No HOA
- Central Heating and Cooling System
- 4-minute walk to Gustavo "Gus" L. Garcia District Park
About This Home
Open Floor Plan + Great Location! 3-Bed Home Near Everything
Welcome to 9412 Teasdale Terrace #A — a spacious and well-designed 3 bedroom, 2 bathroom home offering a perfect blend of comfort and convenience. The open floor plan on the lower level features a bright living area that flows seamlessly into the kitchen, creating an inviting space for entertaining or relaxing. The primary bedroom is conveniently located downstairs, complete with easy access to the main living areas. Upstairs, you’ll find two additional bedrooms and a full bathroom, providing plenty of privacy and space for family, roommates, or a home office setup. Located in a desirable North Austin neighborhood, this home offers quick access to major roads like IH-35 and Mopac, making commutes a breeze. Enjoy being close to local parks, shopping, dining, and entertainment options, all while tucked away in a quiet residential area.
Listing Agent
Guerin Property Services, Inc Brokerage Phone: (512) 296-2158 License #0610683 Listed on: 10/29/2025
Property Details
Home Type
- Multi-Family
Est. Annual Taxes
- $9,269
Year Built
- Built in 1973
Lot Details
- 8,320 Sq Ft Lot
- East Facing Home
- Wood Fence
Parking
- 1 Car Attached Garage
Home Design
- Duplex
- Slab Foundation
- Composition Roof
- Masonry Siding
Interior Spaces
- 2,248 Sq Ft Home
- 2-Story Property
- Family Room with Fireplace
- Laminate Flooring
Kitchen
- Electric Range
- Free-Standing Range
- Dishwasher
Bedrooms and Bathrooms
- 3 Bedrooms | 1 Primary Bedroom on Main
- 2 Full Bathrooms
Schools
- Hart Elementary School
- Dobie Middle School
- Northeast Early College High School
Utilities
- Central Heating and Cooling System
- ENERGY STAR Qualified Water Heater
- High Speed Internet
- Phone Available
Listing and Financial Details
- Security Deposit $1,500
- Tenant pays for all utilities, cable TV, electricity, gas, hot water, internet, sewer, telephone, trash collection, water
- The owner pays for HVAC maintenance, insurance, management
- 12 Month Lease Term
- $99 Application Fee
- Assessor Parcel Number 02382204370000
Community Details
Overview
- No Home Owners Association
- 2 Units
- Point Vista Sec 01 Subdivision
- Property managed by See Agent
Pet Policy
- Pet Deposit $250
- Dogs and Cats Allowed
Map
Source: Unlock MLS (Austin Board of REALTORS®)
MLS Number: 5293859
APN: 242156
- 1112 Village Green Dr
- 1110 Blue Ridge Dr
- 9504 Hansford Dr
- 9707 Dallum Dr
- 9801 Ochiltree Dr
- 9806 Cottle Dr
- 9803 Aberdeen Way
- 9809 Dallum Dr
- 10001 Woodglen Dr
- 9807 Kendal Dr
- 10101 Woodhaven Dr
- 1301 Barrington Dr
- 1101 Floradale Dr
- 10102 Warrington Cove
- 1321 Warrington Dr
- 403 Middle Ln Unit 2
- 401 Hackberry Ln
- 313 Hackberry Ln Unit B
- 9417 N Creek Dr
- 9505 N Creek Dr
- 1224 Tartan Ln Unit A
- 1213 Dobie Dr Unit A
- 9121 North Plaza
- 1212 Bonnie Brae St Unit B
- 1407 Avebury Cir Unit B
- 9009 North Plaza Unit 108
- 9714 Hansford Dr
- 8938 North Plaza Unit 44
- 9601 Middle Fiskville Rd
- 9803 Aberdeen Way Unit B
- 9500 Dessau Rd
- 9200 North Plaza
- 9906 Randall Dr Unit B
- 10100 Woodglen Dr
- 8805 North Plaza
- 1088 Park Plaza
- 907 Chiswick Dr
- 9220 N Interstate 35
- 9201 Cameron Rd
- 9911 Dessau Rd







