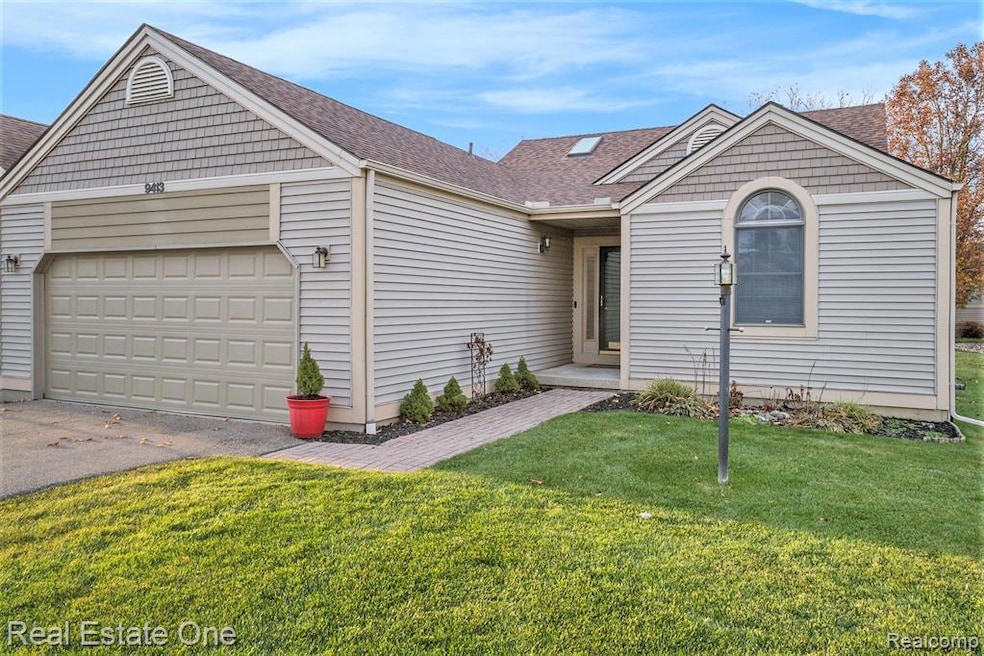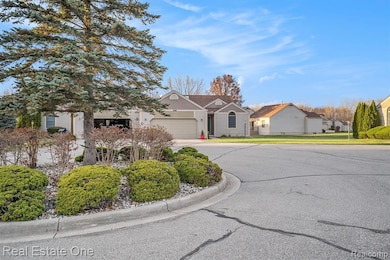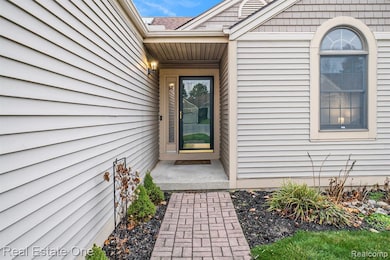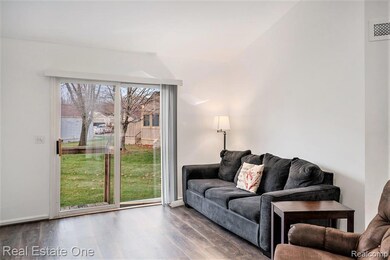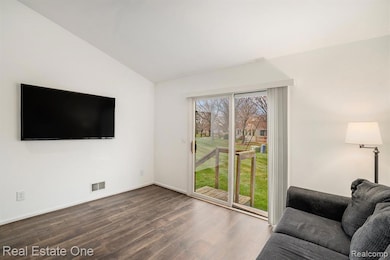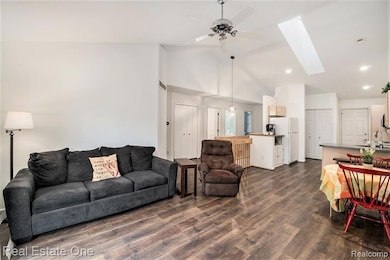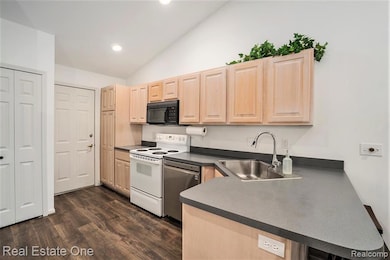9413 Blue Spruce Ct Unit 54 Davison, MI 48423
Estimated payment $1,487/month
Highlights
- Very Popular Property
- Ranch Style House
- Covered Patio or Porch
- Hill Elementary School Rated A-
- Ground Level Unit
- Cul-De-Sac
About This Home
Immaculate, updated, and move-in ready! This end-unit ranch-style condo is filled with natural light and features an open floor plan with a cathedral ceiling, skylight, and new wood-plank laminate flooring throughout. The king-sized primary bedroom offers double closets and direct access to one of the beautifully updated, spa-inspired bathrooms. A smart split-bedroom layout ensures privacy for all. The extra-deep 22' x 21' garage provides abundant storage, while the peaceful backyard overlooks natural scenery—not neighboring homes. Need more space? The full basement is ready to be transformed into a home gym, crafting studio, and additional storage area. You and your guests will appreciate the plentiful parking. Major updates include a new furnace (2024), a new roof (2025), new garage door, and a new dishwasher. Ideally located close to everything Davison has to offer. See it, love it, live in it!
Property Details
Home Type
- Condominium
Est. Annual Taxes
Year Built
- Built in 1994 | Remodeled in 2025
HOA Fees
- $227 Monthly HOA Fees
Home Design
- Ranch Style House
- Poured Concrete
- Asphalt Roof
- Vinyl Construction Material
Interior Spaces
- 1,007 Sq Ft Home
- Ceiling Fan
- Unfinished Basement
Kitchen
- Free-Standing Electric Oven
- Microwave
- Dishwasher
Bedrooms and Bathrooms
- 2 Bedrooms
- 2 Full Bathrooms
Laundry
- Dryer
- Washer
Parking
- 2.5 Car Attached Garage
- Garage Door Opener
Outdoor Features
- Covered Patio or Porch
- Exterior Lighting
Utilities
- Forced Air Heating and Cooling System
- Heating System Uses Natural Gas
- Natural Gas Water Heater
- High Speed Internet
Additional Features
- Cul-De-Sac
- Ground Level Unit
Listing and Financial Details
- Assessor Parcel Number 1633626054
Community Details
Overview
- Gary Gould Association, Phone Number (248) 441-2905
- Forest Creek Condo Subdivision
Amenities
- Laundry Facilities
Pet Policy
- Pets Allowed
Map
Home Values in the Area
Average Home Value in this Area
Tax History
| Year | Tax Paid | Tax Assessment Tax Assessment Total Assessment is a certain percentage of the fair market value that is determined by local assessors to be the total taxable value of land and additions on the property. | Land | Improvement |
|---|---|---|---|---|
| 2025 | $2,980 | $81,400 | $0 | $0 |
| 2024 | $901 | $79,100 | $0 | $0 |
| 2023 | $859 | $74,700 | $0 | $0 |
| 2022 | $2,207 | $63,600 | $0 | $0 |
| 2021 | $2,188 | $62,700 | $0 | $0 |
| 2020 | $630 | $59,500 | $0 | $0 |
| 2019 | $620 | $56,200 | $0 | $0 |
| 2018 | $1,253 | $53,000 | $0 | $0 |
| 2017 | $1,839 | $53,000 | $0 | $0 |
| 2016 | $1,399 | $46,100 | $0 | $0 |
| 2015 | $1,130 | $45,900 | $0 | $0 |
| 2014 | $436 | $38,300 | $0 | $0 |
| 2012 | -- | $36,400 | $36,400 | $0 |
Property History
| Date | Event | Price | List to Sale | Price per Sq Ft | Prior Sale |
|---|---|---|---|---|---|
| 11/21/2025 11/21/25 | For Sale | $200,000 | +14.9% | $199 / Sq Ft | |
| 07/27/2022 07/27/22 | Sold | $174,000 | -2.8% | $173 / Sq Ft | View Prior Sale |
| 06/24/2022 06/24/22 | Pending | -- | -- | -- | |
| 06/19/2022 06/19/22 | Price Changed | $179,000 | -2.7% | $178 / Sq Ft | |
| 06/09/2022 06/09/22 | For Sale | $184,000 | +104.7% | $183 / Sq Ft | |
| 11/03/2016 11/03/16 | Sold | $89,900 | 0.0% | $89 / Sq Ft | View Prior Sale |
| 10/07/2016 10/07/16 | Pending | -- | -- | -- | |
| 10/04/2016 10/04/16 | For Sale | $89,900 | -- | $89 / Sq Ft |
Purchase History
| Date | Type | Sale Price | Title Company |
|---|---|---|---|
| Warranty Deed | $174,000 | Sargents Title | |
| Warranty Deed | $89,900 | Mason Burges Title Agency | |
| Interfamily Deed Transfer | -- | None Available | |
| Warranty Deed | $122,000 | Cislo Title Company |
Mortgage History
| Date | Status | Loan Amount | Loan Type |
|---|---|---|---|
| Open | $165,300 | No Value Available |
Source: Realcomp
MLS Number: 20251055611
APN: 16-33-626-054
- 3369 Meadow Ridge Ct
- 3367 Meadow Ridge Ct
- 3372 Spruceridge Ct Unit 82
- 3365 Spruceridge Ct Unit 78
- 9805 E Richfield Rd
- 4078 N State Rd
- 9508 Orchard Lake Dr
- 9520 Orchard Lake Dr
- 9100 Dublin Way
- 10190 Hunt Dr
- 3371 Meadowridge Ct Unit 107
- 3478 N Gale Rd
- 255 Roosevelt Dr
- 9440 E Potter Rd
- 4063 N Gale Rd
- 0 N State Rd Unit 20250007293
- 7040 N Oak Rd
- 2351 Baltimore
- 7120 N Oak Rd
- 7250 N Oak Rd
- 9516 Orchard Lake Dr
- 1001 N State St
- 912 N State Rd Unit 10
- 912 N State Rd Unit 9
- 912 N State Rd Unit 11
- 912 N State Rd Unit 7
- 912 N State Rd
- 10364 Davison Rd
- 304 Milford Ct
- 356 E Clark St
- 8059 Mcdermitt Dr
- 1255 Main Gate Dr
- 8054 Kensington Blvd
- 1243 Main Gate Dr
- 9175 Chatwell Club Dr
- 1000 Charter Oaks Dr
- 1000 Charter Oaks Dr
- 5200 N Genesee Rd
- 8231 N Vassar Rd
- 2138 N Center Rd
