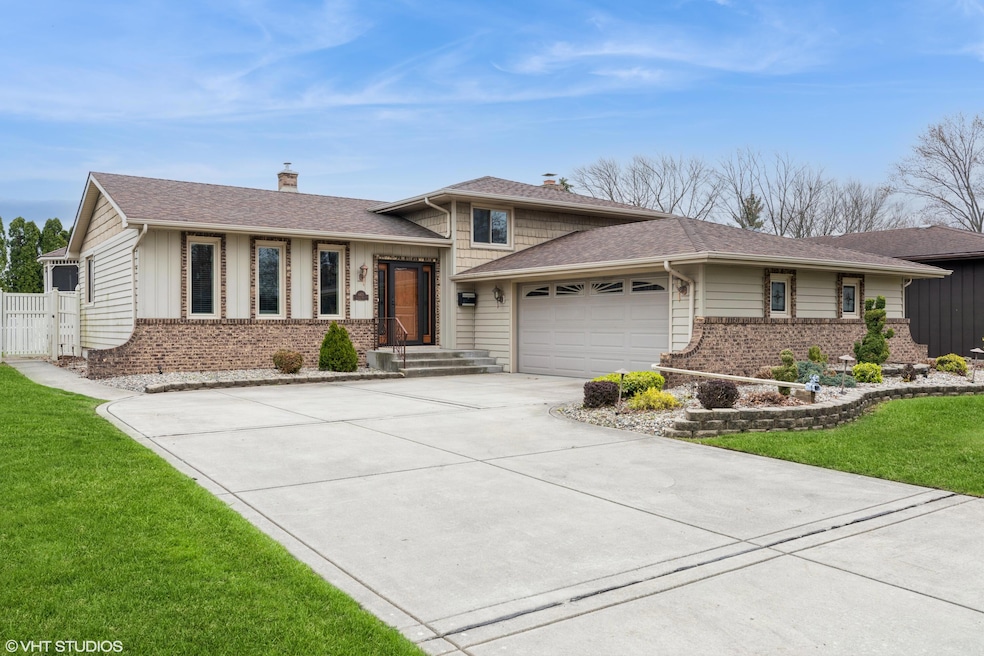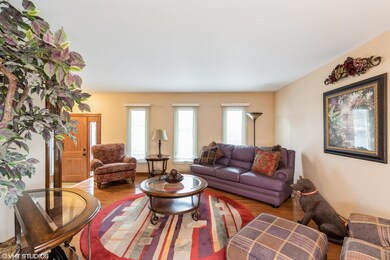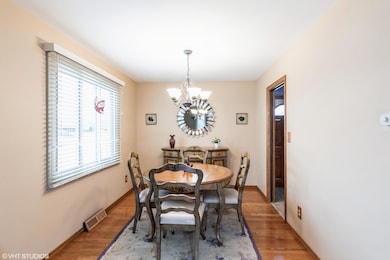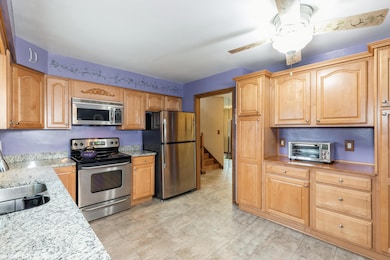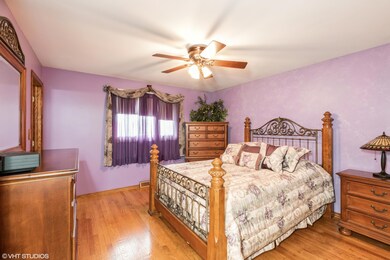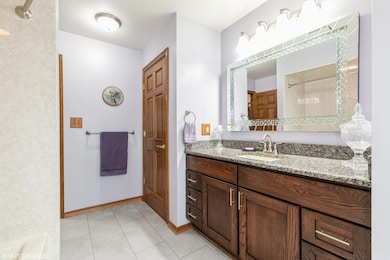
9413 Larch Dr Munster, IN 46321
Highlights
- Deck
- No HOA
- 2 Car Attached Garage
- Munster High School Rated A+
- Neighborhood Views
- Living Room
About This Home
As of June 2025Honey STOP THE CAR at this Move in Ready Quad level in Munster. Absolute Pride of Ownership shows in this 4 bedroom, 2 bath home. Walk into the foyer with Newer top of the line luxury vinyl floor. Main floor features Hardwood floors in Living and Dining Room. Kitchen is updated with granite counters, luxury vinyl floor and appliances (electric stove has gas hook up if prefer). Upstairs features 3 spacious bedrooms with Hardwood floors and ceiling fans. Primary Bedroom has access to full, updated bath featuring Newer lux vinyl floor, tub surround and vanity. Step down to the Lower Level Family room (garage level) which features a newer luxury vinyl floor and Fireplace, 4th bedroom and 3/4 bath. Subbasement is finished and includes a Bonus Room, Storage Closet/Pantry and Large Utility Room. Furnace & Central Air - Dec 2023; H2O Htr-March 2023; Sump Pump w/back up-Dec 2021; Roof, soffit, fascia, gutters-May 2009; Siding & Windows-2015; Both Chimneys Redone-2016. Attached 2 car garage with a Newer Overhead Garage Door and Auto Garage Door Opener plus pull down stairs for attic access. Storm Doors and Front Door-2016. Fenced Back yard with 12x12 deck and 10x10 Gazebo. Front Landscape lights and Gargoyle Stays (lights up). Buyer to verify room sizes/square feet. Come take a look you won't be sorry.
Last Agent to Sell the Property
@properties/Christie's Intl RE License #RB14017704 Listed on: 05/12/2025

Home Details
Home Type
- Single Family
Est. Annual Taxes
- $4,709
Year Built
- Built in 1974
Parking
- 2 Car Attached Garage
- Garage Door Opener
- Off-Street Parking
Home Design
- Quad-Level Property
Interior Spaces
- Family Room with Fireplace
- Living Room
- Dining Room
- Neighborhood Views
- Basement
- Fireplace in Basement
Kitchen
- Electric Range
- Microwave
- Dishwasher
Bedrooms and Bathrooms
- 4 Bedrooms
- 2 Full Bathrooms
Laundry
- Dryer
- Washer
Schools
- Munster High School
Utilities
- Forced Air Heating and Cooling System
- Heating System Uses Natural Gas
Additional Features
- Deck
- 0.27 Acre Lot
Community Details
- No Home Owners Association
- Fairmeadow Add 21 Subdivision
Listing and Financial Details
- Assessor Parcel Number 450730304008000027
- Seller Considering Concessions
Ownership History
Purchase Details
Home Financials for this Owner
Home Financials are based on the most recent Mortgage that was taken out on this home.Purchase Details
Home Financials for this Owner
Home Financials are based on the most recent Mortgage that was taken out on this home.Similar Homes in Munster, IN
Home Values in the Area
Average Home Value in this Area
Purchase History
| Date | Type | Sale Price | Title Company |
|---|---|---|---|
| Warranty Deed | -- | Proper Title | |
| Warranty Deed | -- | Multiple |
Mortgage History
| Date | Status | Loan Amount | Loan Type |
|---|---|---|---|
| Open | $379,905 | New Conventional | |
| Previous Owner | $160,000 | Purchase Money Mortgage |
Property History
| Date | Event | Price | Change | Sq Ft Price |
|---|---|---|---|---|
| 06/26/2025 06/26/25 | Sold | $399,900 | 0.0% | $148 / Sq Ft |
| 05/16/2025 05/16/25 | Pending | -- | -- | -- |
| 05/12/2025 05/12/25 | For Sale | $399,900 | -- | $148 / Sq Ft |
Tax History Compared to Growth
Tax History
| Year | Tax Paid | Tax Assessment Tax Assessment Total Assessment is a certain percentage of the fair market value that is determined by local assessors to be the total taxable value of land and additions on the property. | Land | Improvement |
|---|---|---|---|---|
| 2024 | $9,939 | $356,200 | $66,500 | $289,700 |
| 2023 | $4,052 | $325,100 | $64,000 | $261,100 |
| 2022 | $4,052 | $306,100 | $64,000 | $242,100 |
| 2021 | $3,719 | $281,000 | $37,600 | $243,400 |
| 2020 | $3,644 | $274,900 | $37,600 | $237,300 |
| 2019 | $3,439 | $263,900 | $37,600 | $226,300 |
| 2018 | $3,879 | $254,200 | $37,600 | $216,600 |
| 2017 | $3,882 | $253,800 | $37,600 | $216,200 |
| 2016 | $3,588 | $244,800 | $37,600 | $207,200 |
| 2014 | $3,378 | $228,800 | $37,600 | $191,200 |
| 2013 | $3,097 | $215,100 | $37,600 | $177,500 |
Agents Affiliated with this Home
-
Dena Bzdyl

Seller's Agent in 2025
Dena Bzdyl
@ Properties
(219) 789-1278
4 in this area
59 Total Sales
-
Javier Chavez

Buyer's Agent in 2025
Javier Chavez
McColly Real Estate
(219) 545-2528
1 in this area
2 Total Sales
Map
Source: Northwest Indiana Association of REALTORS®
MLS Number: 820587
APN: 45-07-30-304-008.000-027
- 910 Camellia Dr Unit 11
- 9421 Cottonwood Dr
- 1112 Fran Lin Pkwy
- 9610 N Centennial Dr Unit 412
- 1307 Azalea Dr
- 9501 Dogwood Dr
- 1349 Brookside Dr Unit B2
- 9759 Crimson Tree Ln
- 1154 Tamarack Place
- 9612 Walnut Dr
- 1405 Brookside Dr Unit 3r
- 9439 Walnut Dr
- 9814 Rose Ln
- 526 Cambridge Ct Unit 1B
- 9807 Ivy Ln
- 8820 Calumet Ave
- 1531 Fran-Lin Pkwy
- 9206 White Oak Ave
- 8767 Jefferson Ave
- 1322 Fisher St
