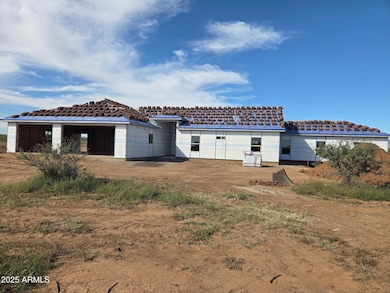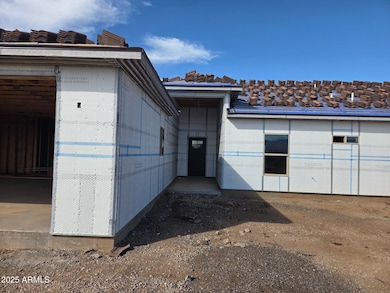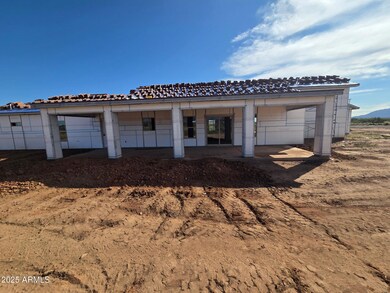9413 S Caballero Loop Hereford, AZ 85615
Estimated payment $3,251/month
Total Views
5,217
3
Beds
3
Baths
2,407
Sq Ft
$218
Price per Sq Ft
Highlights
- Horses Allowed On Property
- No HOA
- 3 Car Direct Access Garage
- Vaulted Ceiling
- Covered Patio or Porch
- Double Pane Windows
About This Home
Brand new construction! Be the first to live in this 3 bedroom 2 and half bath, sitting on just over 3 acres. This home boasts a spacious primary suite complete with a large walk in closet. The open floor plan will invite you and your guests with plenty of space to entertain. A private office is nicely tucked away to give you the privacy you need to work from home.
Schedule a private tour now and meet with the builder to answer any questions. Enjoy 2026 in a brand new home!
Home Details
Home Type
- Single Family
Year Built
- Built in 2025 | Under Construction
Parking
- 3 Car Direct Access Garage
Home Design
- Wood Frame Construction
- Tile Roof
- Stucco
Interior Spaces
- 2,407 Sq Ft Home
- 1-Story Property
- Vaulted Ceiling
- Ceiling Fan
- Double Pane Windows
Kitchen
- Breakfast Bar
- Kitchen Island
Flooring
- Carpet
- Tile
Bedrooms and Bathrooms
- 3 Bedrooms
- Primary Bathroom is a Full Bathroom
- 3 Bathrooms
- Dual Vanity Sinks in Primary Bathroom
- Bathtub With Separate Shower Stall
Schools
- Palominas Elementary School
- Buena High School
Utilities
- Central Air
- Heating System Uses Propane
- Propane
- Shared Well
- High Speed Internet
- Cable TV Available
Additional Features
- No Interior Steps
- Covered Patio or Porch
- 3.22 Acre Lot
- Horses Allowed On Property
Community Details
- No Home Owners Association
- Association fees include no fees
- Built by Rancho Arizona
- Rancho Arizona Subdivision
Listing and Financial Details
- Tax Lot 45
- Assessor Parcel Number 104-27-172
Map
Create a Home Valuation Report for This Property
The Home Valuation Report is an in-depth analysis detailing your home's value as well as a comparison with similar homes in the area
Property History
| Date | Event | Price | List to Sale | Price per Sq Ft |
|---|---|---|---|---|
| 10/14/2025 10/14/25 | For Sale | $525,000 | -- | $218 / Sq Ft |
Source: Arizona Regional Multiple Listing Service (ARMLS)
Source: Arizona Regional Multiple Listing Service (ARMLS)
MLS Number: 6933339
Nearby Homes
- 10042 La Tierra Roja Dr
- 0000 E Cactus Ranch Rd Unit 16F
- 9920 S Rancho Dr
- 9342 S Reynolds Rd
- 8910 S Rio Santiago
- 9647 E Joy Ave
- TBD E Cana St Unit 10446295A
- 9073 S O'Neil Rd
- 10148 S Airstrip Rd
- 0 E Joy Ave Unit 5
- 10283 S Palominas Rd
- 9585 E Joy Ave
- 8943 S Emerald Ln
- 9247 S El Thuma Real
- 9530 E Kedron Dr Unit 14
- 9300 E Charity Ave Unit 10446168
- 96N SE Palominas Rd E Unit 5
- 10293 E White Wolf Run
- 10550 E Highway 92
- 9519 E Guardian Ln
- 8373 E Sunwing Ridge Dr
- 4865 E Kensington St
- 4534 Redwood St
- 4539 Redwood St
- 3887 Camino Bella Rosa
- 3716 Barahona Dr
- 3507 Trevino Dr
- 3366 Trevino Dr
- 3807 Saint Andrews Dr
- 1437 Paso Robles Ave
- 427 S Clubhouse Ln
- 4745 Territorial Loop
- 232 S Clubhouse Ln
- 1888 Paseo de La Luna Unit B
- 5085 Camino de Arena
- 2299 Oakmont Dr
- 4410 Buena Loma Way Unit D
- 4411 Buena Loma Way Unit C
- 1053 Monte Vista Ave
- 5275 Sonora St







