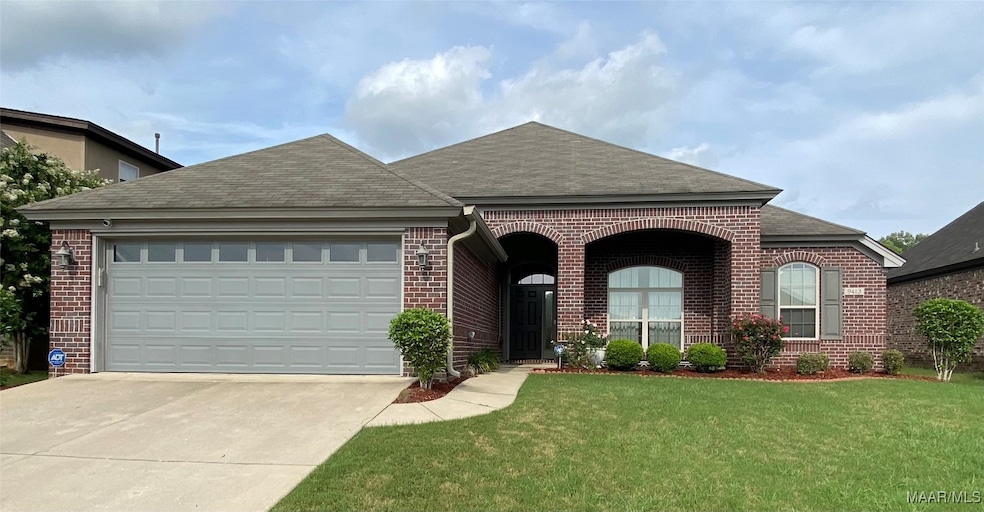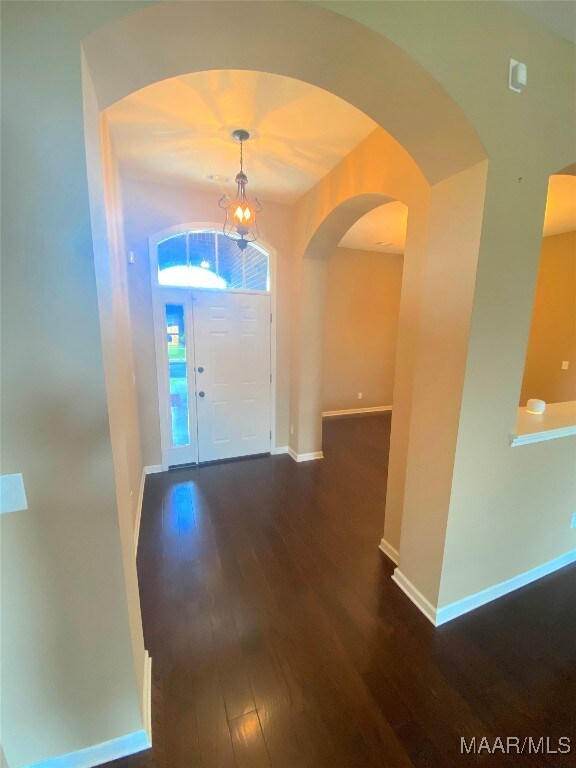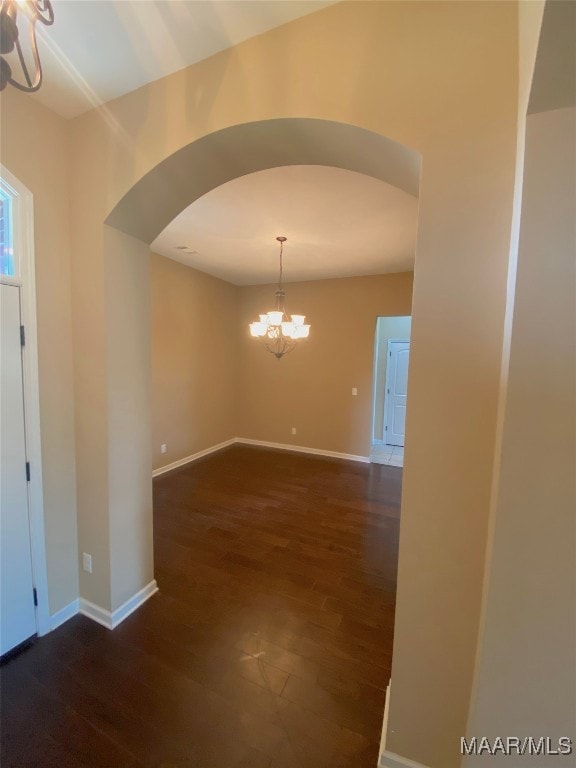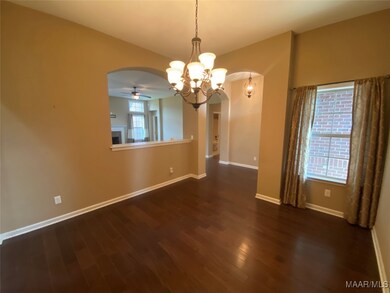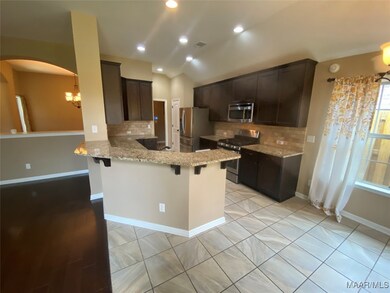
9413 Tillman Ct Montgomery, AL 36117
East Montgomery NeighborhoodHighlights
- Newly Remodeled
- Vaulted Ceiling
- Covered Patio or Porch
- Outdoor Pool
- Wood Flooring
- Cul-De-Sac
About This Home
As of July 2025Welcome to your next home in the highly sought-after Deer Creek neighborhood! This beautifully maintained 4-bedroom, 2-bathroom residence offers comfort, style, and functionality in every detail. Step inside to stunning hardwood floors that flow throughout the main living areas and hallways, creating a warm and inviting atmosphere. The open-concept layout seamlessly connects the great room, breakfast nook, and kitchen — an ideal setup for entertaining family and friends.
The kitchen is a true standout, featuring granite countertops, a custom tiled backsplash, designer cabinetry, energy-efficient stainless steel appliances, a spacious breakfast bar, pantry, and a refrigerator that conveys with the home.
The thoughtfully designed split floor plan offers ultimate privacy, with the master suite tucked away from the other three bedrooms. The luxurious en-suite bath includes dual split vanities with granite countertops, a large walk-in closet, a separate shower, a relaxing garden tub, and a private water closet.
Enjoy outdoor living in the screened-in porch overlooking a fully fenced backyard — perfect for pets, play, or peaceful evenings. Additional features include a two-car garage, sprinkler system, and the added bonus of energy efficiency throughout the home.
Don’t miss your chance to own this exceptional property in Deer Creek — a neighborhood known for its amenities, community feel, and convenience.
Last Agent to Sell the Property
ERA Weeks & Browning Realty License #0084641 Listed on: 05/30/2025
Home Details
Home Type
- Single Family
Year Built
- Built in 2015 | Newly Remodeled
Lot Details
- 8,276 Sq Ft Lot
- Lot Dimensions are 57x175x167x257
- Cul-De-Sac
- Property is Fully Fenced
- Privacy Fence
- Sprinkler System
HOA Fees
- Property has a Home Owners Association
Parking
- 2 Car Attached Garage
- Garage Door Opener
Home Design
- Brick Exterior Construction
- Slab Foundation
Interior Spaces
- 1,979 Sq Ft Home
- 1-Story Property
- Vaulted Ceiling
- Fireplace With Gas Starter
- Double Pane Windows
- Pull Down Stairs to Attic
- Washer and Dryer Hookup
Kitchen
- Breakfast Bar
- Gas Oven
- Gas Cooktop
- Microwave
- Plumbed For Ice Maker
- Dishwasher
- Disposal
Flooring
- Wood
- Carpet
- Tile
Bedrooms and Bathrooms
- 4 Bedrooms
- Split Bedroom Floorplan
- Walk-In Closet
- 2 Full Bathrooms
- Double Vanity
- Garden Bath
- Separate Shower
Outdoor Features
- Outdoor Pool
- Covered Patio or Porch
Schools
- Blount Elementary School
- Carr Middle School
- Park Crossing High School
Utilities
- Central Heating and Cooling System
- Heating System Uses Gas
- Gas Water Heater
Additional Features
- Energy-Efficient Windows
- City Lot
Listing and Financial Details
- Assessor Parcel Number 09-07-35-0-000-013.334
Community Details
Overview
- Built by Lowder New Homes
- Deer Creek Subdivision
Recreation
- Community Pool
Ownership History
Purchase Details
Home Financials for this Owner
Home Financials are based on the most recent Mortgage that was taken out on this home.Purchase Details
Home Financials for this Owner
Home Financials are based on the most recent Mortgage that was taken out on this home.Purchase Details
Similar Homes in Montgomery, AL
Home Values in the Area
Average Home Value in this Area
Purchase History
| Date | Type | Sale Price | Title Company |
|---|---|---|---|
| Warranty Deed | $320,000 | None Listed On Document | |
| Warranty Deed | $320,000 | None Listed On Document | |
| Warranty Deed | $252,292 | None Available | |
| Warranty Deed | $46,900 | None Available |
Mortgage History
| Date | Status | Loan Amount | Loan Type |
|---|---|---|---|
| Open | $259,200 | VA | |
| Closed | $259,200 | VA | |
| Previous Owner | $137,790 | VA | |
| Previous Owner | $151,292 | VA |
Property History
| Date | Event | Price | Change | Sq Ft Price |
|---|---|---|---|---|
| 07/02/2025 07/02/25 | Sold | $320,000 | 0.0% | $162 / Sq Ft |
| 06/30/2025 06/30/25 | Pending | -- | -- | -- |
| 05/30/2025 05/30/25 | For Sale | $319,900 | +26.8% | $162 / Sq Ft |
| 12/29/2015 12/29/15 | Sold | $252,292 | 0.0% | $127 / Sq Ft |
| 08/24/2015 08/24/15 | Pending | -- | -- | -- |
| 06/26/2015 06/26/15 | For Sale | $252,292 | -- | $127 / Sq Ft |
Tax History Compared to Growth
Tax History
| Year | Tax Paid | Tax Assessment Tax Assessment Total Assessment is a certain percentage of the fair market value that is determined by local assessors to be the total taxable value of land and additions on the property. | Land | Improvement |
|---|---|---|---|---|
| 2024 | -- | $31,270 | $4,500 | $26,770 |
| 2023 | $0 | $30,690 | $4,500 | $26,190 |
| 2022 | $0 | $26,380 | $4,500 | $21,880 |
| 2021 | $0 | $24,240 | $0 | $0 |
| 2020 | $845 | $24,070 | $4,500 | $19,570 |
| 2019 | $845 | $23,520 | $4,500 | $19,020 |
| 2018 | $845 | $23,150 | $4,500 | $18,650 |
| 2017 | $0 | $45,580 | $9,000 | $36,580 |
| 2014 | $329 | $9,000 | $9,000 | $0 |
| 2013 | -- | $11,000 | $11,000 | $0 |
Agents Affiliated with this Home
-
Jean Forbus

Seller's Agent in 2025
Jean Forbus
ERA Weeks & Browning Realty
(334) 294-1762
51 in this area
102 Total Sales
-
Emily Bernat
E
Buyer's Agent in 2025
Emily Bernat
Wallace RPM
(334) 310-3010
5 in this area
45 Total Sales
-
Sharon Lea Langford

Seller's Agent in 2015
Sharon Lea Langford
KW Montgomery
(334) 328-5618
78 Total Sales
Map
Source: Montgomery Area Association of REALTORS®
MLS Number: 576753
APN: 09-07-35-0-000-013.334
- 9145 Autumnbrooke Way
- 9232 Autumnbrooke Way
- 9001 Finsbury Ct
- 9185 Brenham
- 8907 Dallinger Ct
- 8908 Alderwood Way
- 8961 Caraway Ln
- 8942 Caraway Ln
- 9125 Brenham Ct
- 8919 Register Ridge
- 8901 Caraway Ln
- 1018 Timber Gap Crossing
- 1030 Timber Gap Crossing
- 8913 Marston Way
- 1036 Timber Gap Crossing
- 0 Marston Way
- 9053 Ashland Park Place
- 1054 Timber Gap Crossing
- 8945 Thompson Ridge Loop
- 8933 Thompson Ridge Loop
