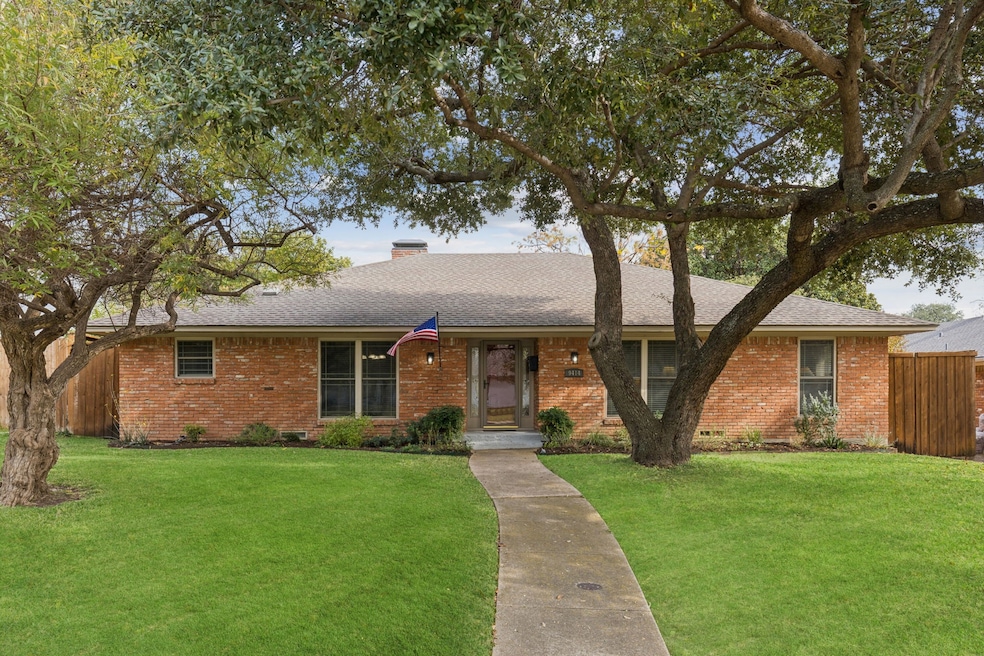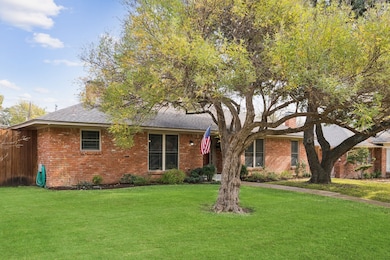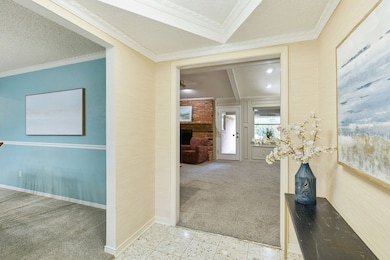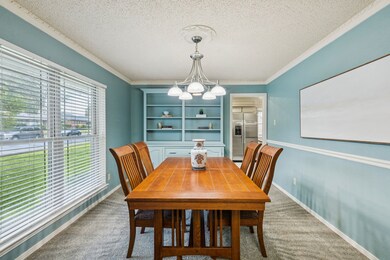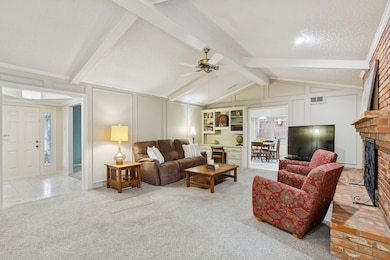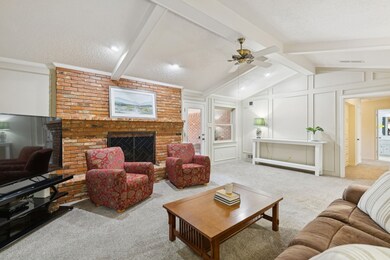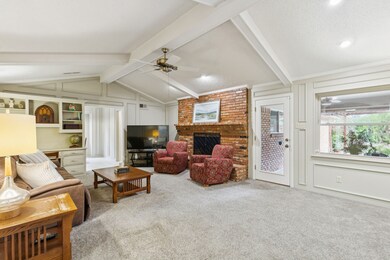9414 Arborhill Dr Dallas, TX 75243
Lake Highlands NeighborhoodEstimated payment $3,116/month
Highlights
- Deck
- Vaulted Ceiling
- Private Yard
- Lake Highlands High School Rated A-
- Ranch Style House
- 4-minute walk to Timberleaf Park
About This Home
If you have a client searching for that holy grail of real estate known as the “Grandma House”, well you can tell them you found it! This home is IMMACULATE...and many parts are original. This owner of 40+ years has lovingly cared for this home and maintained it to perfection. Kitchen has been updated and the appliances are less than 5 yrs old. HVAC done in 23. Newer windows. Clean floorplan with vaulted ceiling in living room and woodburning fireplace. Large den with full closet adjacent to half bath which can be ugraded to a full, or leave as is for large secondary living area. So much storage with beautiful built-ins. Primary has two closets and a precious vanity space. Priced to reflect the original bathrooms, but completely move in condition. Backyard is a sanctuary with many types of flowering plants and plenty of shade. Covered porch with extended pergola to sit and enjoy the outdoors. An amazing opportunity for an end user who wants to gain sweat equity or investor who wants to bring this one up to todays look.
Listing Agent
Dave Perry Miller Real Estate Brokerage Phone: 214-572-1400 License #0501033 Listed on: 11/20/2025

Home Details
Home Type
- Single Family
Est. Annual Taxes
- $2,598
Year Built
- Built in 1971
Lot Details
- 8,756 Sq Ft Lot
- Private Entrance
- Wood Fence
- Landscaped
- Interior Lot
- Few Trees
- Private Yard
- Back Yard
Parking
- 2 Car Attached Garage
- Alley Access
- Lighted Parking
- Side Facing Garage
- Side by Side Parking
- Multiple Garage Doors
- Garage Door Opener
- Driveway
Home Design
- Ranch Style House
- Brick Exterior Construction
- Pillar, Post or Pier Foundation
- Composition Roof
Interior Spaces
- 2,324 Sq Ft Home
- Paneling
- Vaulted Ceiling
- Ceiling Fan
- Decorative Lighting
- Wood Burning Fireplace
- Raised Hearth
- Fireplace Features Masonry
- Gas Fireplace
- Window Treatments
- Living Room with Fireplace
Kitchen
- Eat-In Kitchen
- Electric Oven
- Gas Cooktop
- Microwave
- Dishwasher
- Disposal
Flooring
- Carpet
- Tile
Bedrooms and Bathrooms
- 4 Bedrooms
Laundry
- Laundry in Utility Room
- Washer and Electric Dryer Hookup
Home Security
- Home Security System
- Security Lights
- Fire and Smoke Detector
Outdoor Features
- Deck
- Covered Patio or Porch
- Exterior Lighting
Schools
- Skyview Elementary School
- Lake Highlands School
Utilities
- Central Heating and Cooling System
- Vented Exhaust Fan
- Cable TV Available
Community Details
- Forest Meadows Subdivision
Listing and Financial Details
- Legal Lot and Block 3 / H8151
- Assessor Parcel Number 00000794213030000
Map
Home Values in the Area
Average Home Value in this Area
Tax History
| Year | Tax Paid | Tax Assessment Tax Assessment Total Assessment is a certain percentage of the fair market value that is determined by local assessors to be the total taxable value of land and additions on the property. | Land | Improvement |
|---|---|---|---|---|
| 2025 | $2,598 | $570,190 | $235,000 | $335,190 |
| 2024 | $2,598 | $500,580 | $210,000 | $290,580 |
| 2023 | $2,544 | $435,790 | $190,000 | $245,790 |
| 2022 | $11,461 | $435,790 | $190,000 | $245,790 |
| 2021 | $9,599 | $345,220 | $85,000 | $260,220 |
| 2020 | $9,738 | $345,220 | $85,000 | $260,220 |
| 2019 | $9,451 | $320,030 | $70,000 | $250,030 |
| 2018 | $9,048 | $320,030 | $70,000 | $250,030 |
| 2017 | $7,673 | $271,380 | $70,000 | $201,380 |
| 2016 | $7,161 | $253,280 | $70,000 | $183,280 |
| 2015 | $3,298 | $208,870 | $55,000 | $153,870 |
| 2014 | $3,298 | $193,210 | $45,000 | $148,210 |
Property History
| Date | Event | Price | List to Sale | Price per Sq Ft |
|---|---|---|---|---|
| 11/21/2025 11/21/25 | For Sale | $549,000 | -- | $236 / Sq Ft |
| 11/20/2025 11/20/25 | Off Market | -- | -- | -- |
Source: North Texas Real Estate Information Systems (NTREIS)
MLS Number: 21116507
APN: 00000794213030000
- 9406 Arborhill Dr
- 9552 Timberleaf Dr
- 9552 Millridge Dr
- 9536 Millridge Dr
- 9665 Atherton Dr
- 9475 Timberleaf Dr
- 9459 Heatherdale Dr
- 9559 Atherton Dr
- 9467 Timberleaf Dr
- 9459 Timberleaf Dr
- 9611 Fallbrook Dr
- 9424 Hunters Creek Dr
- 9433 Timberleaf Dr
- 9511 Fallbrook Dr
- 9683 Whitehurst Dr
- 9178 Glen Springs Dr
- 9519 Robin Meadow Dr
- 9601 Forest Ln Unit 224
- 9601 Forest Ln Unit 1113
- 9601 Forest Ln Unit 1311
- 9497 Timberleaf Dr
- 9467 Timberleaf Dr
- 9450 Forest Springs Dr
- 9633 W Ferris Branch Blvd
- 9601 Forest Ln Unit 323
- 9601 Forest Ln Unit 224
- 9601 Forest Ln Unit 726
- 9601 Forest Ln Unit 1313
- 9601 Forest Ln Unit 422
- 9334 Hunters Creek Dr
- 907 Blackland Ct
- 905 Blackland Ct
- 9821 Summerwood Cir
- 9747 Whitehurst Dr Unit 171
- 9747 Whitehurst Dr Unit 108
- 9690 Forest Ln
- 9911 Whitehurst Dr
- 9850 Whitehurst Dr
- 9823 Summerwood Cir Unit 1005
- 9302 Forest Ln
