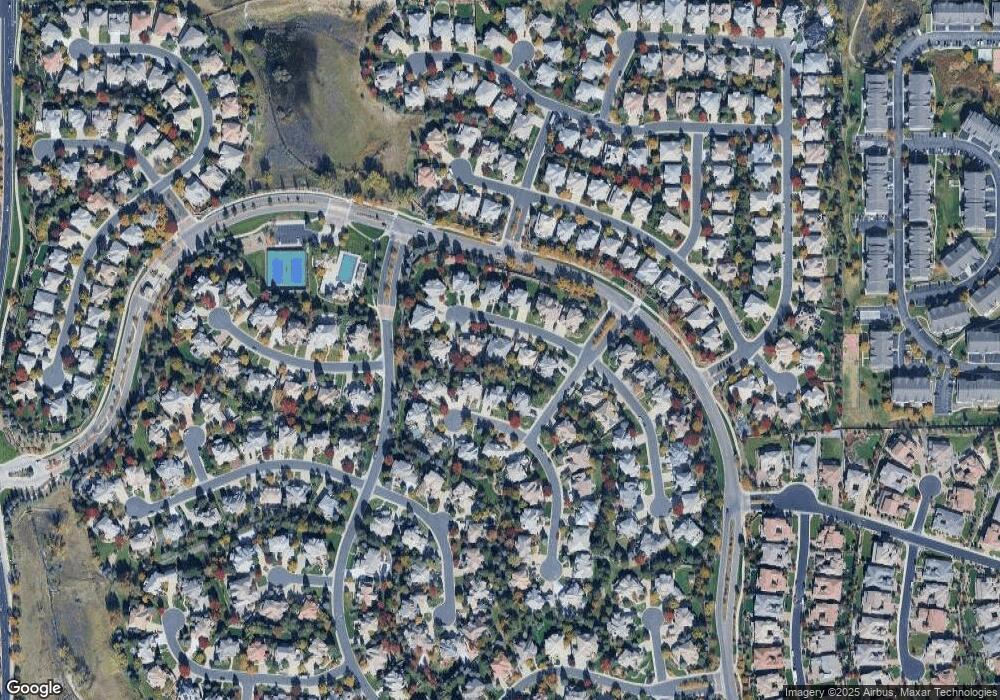9414 E Hidden Hill Ln Lone Tree, CO 80124
Estimated Value: $1,100,000 - $1,224,000
3
Beds
3
Baths
3,523
Sq Ft
$324/Sq Ft
Est. Value
About This Home
This home is located at 9414 E Hidden Hill Ln, Lone Tree, CO 80124 and is currently estimated at $1,139,784, approximately $323 per square foot. 9414 E Hidden Hill Ln is a home located in Douglas County with nearby schools including Acres Green Elementary School, Cresthill Middle School, and Highlands Ranch High School.
Ownership History
Date
Name
Owned For
Owner Type
Purchase Details
Closed on
Mar 10, 2021
Sold by
Trust Agmt Of Joe F Fritz & Darilyn W Fr
Bought by
Blando Anthony A
Current Estimated Value
Home Financials for this Owner
Home Financials are based on the most recent Mortgage that was taken out on this home.
Original Mortgage
$670,000
Outstanding Balance
$600,607
Interest Rate
2.7%
Mortgage Type
New Conventional
Estimated Equity
$539,177
Purchase Details
Closed on
Mar 20, 2017
Sold by
Fritz Darilyn W
Bought by
Fritz Darilyn W
Purchase Details
Closed on
May 31, 2012
Sold by
Latenser Linda L
Bought by
Fritz Darilyn W
Purchase Details
Closed on
Aug 31, 1998
Sold by
Boyer Pamela M
Bought by
Latenser Linda L
Home Financials for this Owner
Home Financials are based on the most recent Mortgage that was taken out on this home.
Original Mortgage
$327,500
Interest Rate
6.94%
Purchase Details
Closed on
May 9, 1997
Sold by
Celebrity Custom Homes Inc
Bought by
Boyer Pamela M
Home Financials for this Owner
Home Financials are based on the most recent Mortgage that was taken out on this home.
Original Mortgage
$200,000
Interest Rate
7.87%
Purchase Details
Closed on
May 8, 1997
Sold by
Celebrity Custom Builders
Bought by
Celebrity Custom Homes Inc
Home Financials for this Owner
Home Financials are based on the most recent Mortgage that was taken out on this home.
Original Mortgage
$200,000
Interest Rate
7.87%
Purchase Details
Closed on
Feb 15, 1996
Sold by
Celebrity Development Corp
Bought by
Celebrity Custom Builders
Create a Home Valuation Report for This Property
The Home Valuation Report is an in-depth analysis detailing your home's value as well as a comparison with similar homes in the area
Home Values in the Area
Average Home Value in this Area
Purchase History
| Date | Buyer | Sale Price | Title Company |
|---|---|---|---|
| Blando Anthony A | $865,000 | Land Title Guarantee Co | |
| Fritz Darilyn W | -- | None Available | |
| Fritz Darilyn W | $670,000 | Land Title Guarantee Company | |
| Latenser Linda L | $427,500 | First American Heritage Titl | |
| Boyer Pamela M | $372,755 | Land Title | |
| Celebrity Custom Homes Inc | -- | Land Title | |
| Celebrity Custom Builders | -- | -- |
Source: Public Records
Mortgage History
| Date | Status | Borrower | Loan Amount |
|---|---|---|---|
| Open | Blando Anthony A | $670,000 | |
| Previous Owner | Latenser Linda L | $327,500 | |
| Previous Owner | Boyer Pamela M | $200,000 |
Source: Public Records
Tax History Compared to Growth
Tax History
| Year | Tax Paid | Tax Assessment Tax Assessment Total Assessment is a certain percentage of the fair market value that is determined by local assessors to be the total taxable value of land and additions on the property. | Land | Improvement |
|---|---|---|---|---|
| 2024 | $8,427 | $73,700 | $21,030 | $52,670 |
| 2023 | $8,493 | $73,700 | $21,030 | $52,670 |
| 2022 | $7,425 | $59,080 | $15,740 | $43,340 |
| 2021 | $7,628 | $59,080 | $15,740 | $43,340 |
| 2020 | $7,932 | $63,010 | $13,790 | $49,220 |
| 2019 | $7,951 | $63,010 | $13,790 | $49,220 |
| 2018 | $7,600 | $63,240 | $13,770 | $49,470 |
| 2017 | $7,687 | $63,240 | $13,770 | $49,470 |
| 2016 | $7,709 | $62,990 | $13,350 | $49,640 |
| 2015 | $7,743 | $62,990 | $13,350 | $49,640 |
| 2014 | $7,062 | $53,720 | $15,520 | $38,200 |
Source: Public Records
Map
Nearby Homes
- 9464 E Aspen Hill Place
- 9445 Aspen Hill Cir
- 9645 Aspen Hill Cir
- 9343 Vista Hill Ln
- 9410 S Silent Hills Dr
- 9316 Vista Hill Way
- 9430 S Silent Hills Dr
- 8860 Kachina Way
- 9535 Silent Hills Ln
- 8754 Mesquite Row
- 10184 Park Meadows Dr Unit 1407
- 10176 Park Meadows Dr Unit 2209
- 10176 Park Meadows Dr Unit 2108
- 9565 Silent Hills Ln
- 9507 Winding Hill Ct
- 9559 Brook Hill Ln
- 9493 Southern Hills Cir Unit A25
- 9445 Southern Hills Cir Unit 20C
- 8260 Lodgepole Trail
- 130 Dianna Dr
- 9386 E Hidden Hill Ln
- 9440 E Hidden Hill Ln
- 9274 E Hidden Hill Ct
- 9262 E Hidden Hill Ct
- 9480 E Hidden Hill Ln
- 9286 E Hidden Hill Ct
- 9358 E Hidden Hill Ln
- 9385 E Hidden Hill Ln
- 9441 E Hidden Hill Ln
- 9250 E Hidden Hill Ct
- 9357 E Hidden Hill Ln
- 9330 E Hidden Hill Ln
- 9479 E Hidden Hill Ln
- 9329 E Hidden Hill Ln
- 9506 E Hidden Hill Ln
- 9267 E Hidden Hill Ct
- 9281 E Hidden Hill Ct
- 9310 E Hidden Hill Ct
- 9251 E Hidden Hill Ct
- 9257 E Hidden Hill Ct
