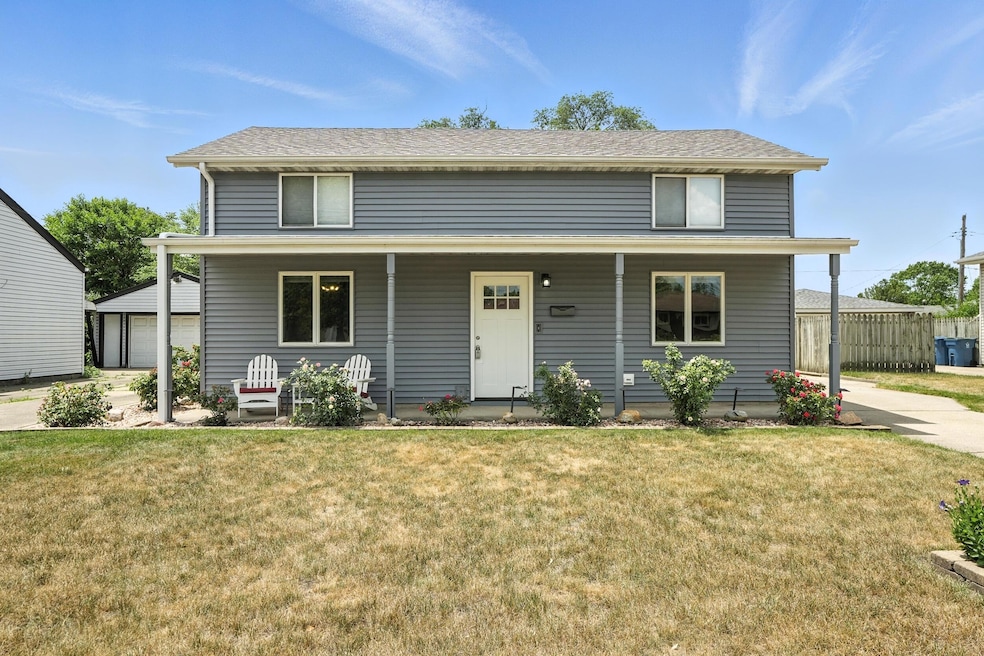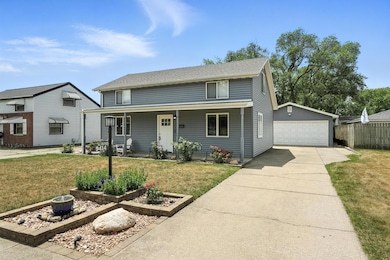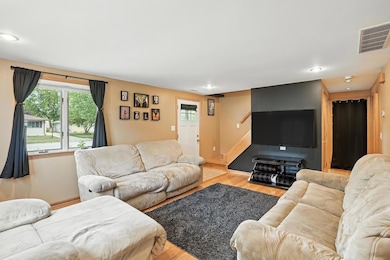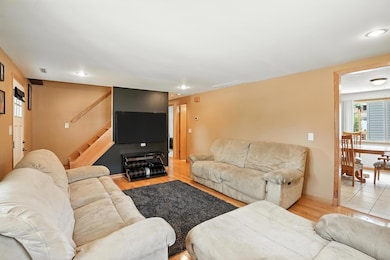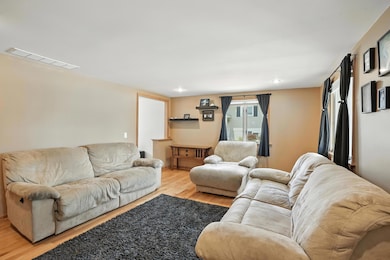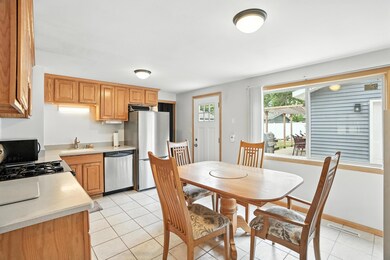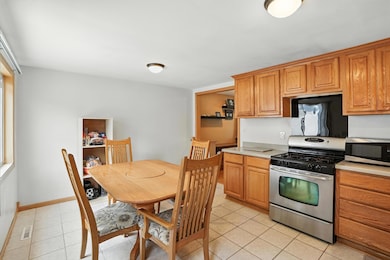9414 Saric Dr Highland, IN 46322
Estimated payment $1,907/month
Highlights
- Wood Flooring
- Neighborhood Views
- Front Porch
- No HOA
- 2.5 Car Detached Garage
- 4-minute walk to Markley Park
About This Home
This exceptionally maintained 4 bedroom, 1.5 bathroom Cape Cod located in the heart of Highland boasts 1,410 square feet of living space. The newly installed vinyl siding and a brand-new roof offers peace of mind along with beautiful curb appeal. Step inside to find beautiful hardwood flooring that complements the seamless layout which includes 2 beds on main level (new carpet in 2023) & 2 spacious beds on the upper level. Primary bedroom recently updated with new carpet, white trim, walk-in closet. The well-equipped eat-in kitchen features oak cabinetry, ceramic tile flooring, stainless steel appliances & the laundry closet that allows for main level washer and dryer. Outside, enjoy the fully landscaped backyard, complete with a private, vinyl fencing that ensures seclusion. The paver patio, complete with an awning, provides an ideal spot for outdoor gatherings, while the oversized 2.5 car garage, featuring a workshop area, offers ample storage and utility space. An additional storage shed adds even more room for your belongings. This well cared-for property is a rare find, offering functionality in a vibrant neighborhood within walking distance to the local park, the highly sought after town of Highland is a great place to call home, mere minutes to the expressway making commuting a breeze.
Home Details
Home Type
- Single Family
Est. Annual Taxes
- $3,017
Year Built
- Built in 1963
Lot Details
- 6,050 Sq Ft Lot
- Back Yard Fenced
- Landscaped
Parking
- 2.5 Car Detached Garage
- Garage Door Opener
Interior Spaces
- 1,452 Sq Ft Home
- 1.5-Story Property
- Blinds
- Living Room
- Neighborhood Views
- Fire and Smoke Detector
Kitchen
- Gas Range
- Microwave
- Dishwasher
Flooring
- Wood
- Carpet
- Tile
Bedrooms and Bathrooms
- 4 Bedrooms
Laundry
- Laundry on main level
- Dryer
- Washer
Outdoor Features
- Patio
- Outdoor Storage
- Front Porch
Schools
- Mildred Merkley Elementary School
- Highland Middle School
- Highland High School
Utilities
- Forced Air Heating and Cooling System
- Heating System Uses Natural Gas
Community Details
- No Home Owners Association
- Ellendale 3Rd Add Subdivision
Listing and Financial Details
- Assessor Parcel Number 450728430039000026
- Seller Considering Concessions
Map
Home Values in the Area
Average Home Value in this Area
Tax History
| Year | Tax Paid | Tax Assessment Tax Assessment Total Assessment is a certain percentage of the fair market value that is determined by local assessors to be the total taxable value of land and additions on the property. | Land | Improvement |
|---|---|---|---|---|
| 2024 | $5,756 | $252,500 | $35,900 | $216,600 |
| 2023 | $2,218 | $221,800 | $35,900 | $185,900 |
| 2022 | $1,975 | $197,800 | $35,900 | $161,900 |
| 2021 | $1,775 | $177,500 | $21,100 | $156,400 |
| 2020 | $1,651 | $170,600 | $21,100 | $149,500 |
| 2019 | $1,684 | $163,900 | $21,100 | $142,800 |
| 2018 | $1,847 | $157,400 | $21,100 | $136,300 |
| 2017 | $1,860 | $155,000 | $21,100 | $133,900 |
| 2016 | $1,791 | $151,400 | $21,100 | $130,300 |
| 2014 | $1,385 | $139,000 | $21,100 | $117,900 |
| 2013 | $1,242 | $131,800 | $21,100 | $110,700 |
Property History
| Date | Event | Price | List to Sale | Price per Sq Ft |
|---|---|---|---|---|
| 10/17/2025 10/17/25 | Price Changed | $314,900 | -1.6% | $217 / Sq Ft |
| 10/01/2025 10/01/25 | For Sale | $319,900 | 0.0% | $220 / Sq Ft |
| 08/09/2025 08/09/25 | Pending | -- | -- | -- |
| 07/01/2025 07/01/25 | For Sale | $319,900 | -- | $220 / Sq Ft |
Source: Northwest Indiana Association of REALTORS®
MLS Number: 823487
APN: 45-07-28-430-039.000-026
- 1010 W Pine St
- 2300 Azalea Dr
- 2121 45th St
- 2219 Teakwood Cir
- 2049 45th St Unit 101
- 1155 N Indiana St Unit B
- 9735 Wildwood Ct Unit 1A
- 838 N Elmer St
- 9939 Sequoia Ln
- 8814 Northcote Ave
- 1618 Camellia Dr Unit D-2
- 1800 Park West Blvd
- 139 N Dwiggins St
- 3607-3645 Orchard Dr
- 7315 Delaware Ave
- 7229 Osborn Ave
- 7752 Beech Ave
- 7012 Kennedy Ave Unit 2
- 1114 Barrington Ct
- 4420 W Ridge Rd Unit Trailer
