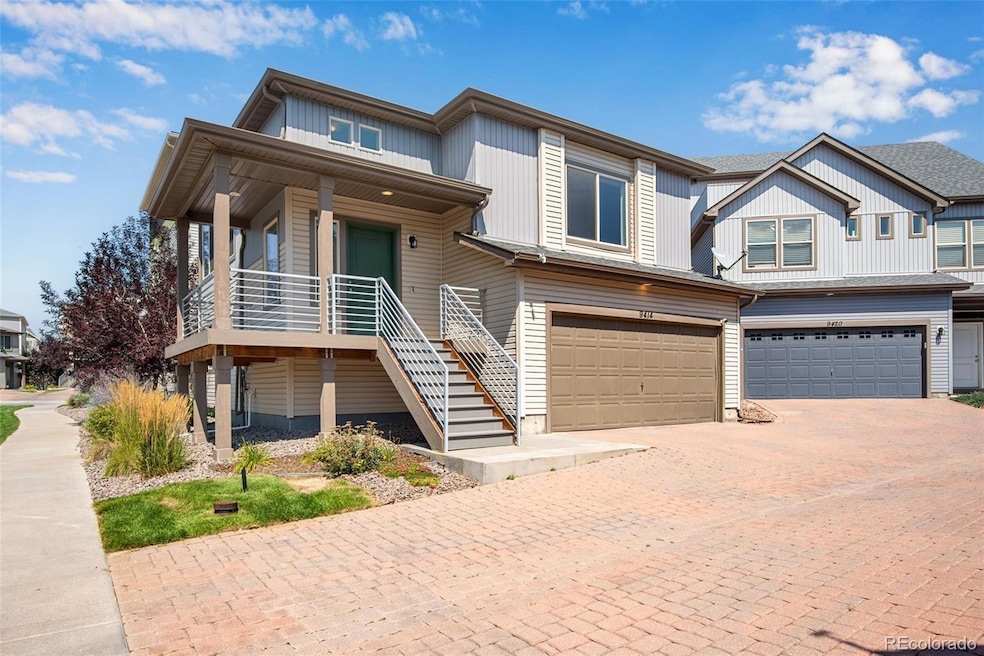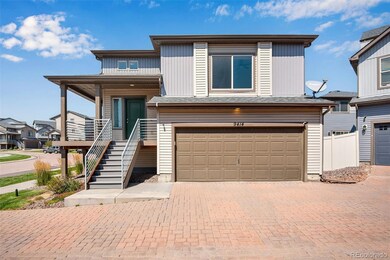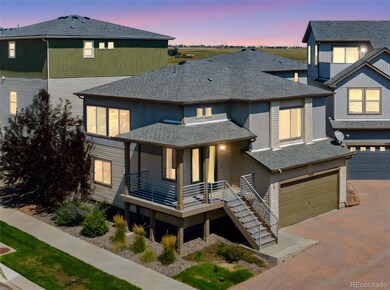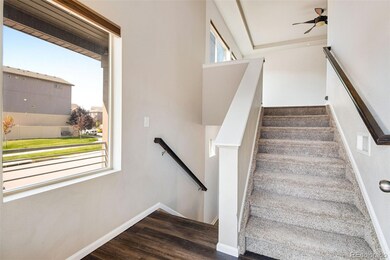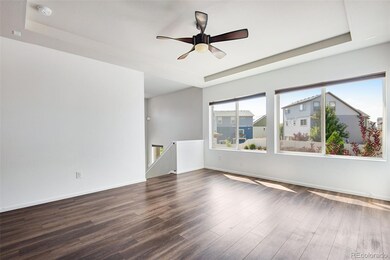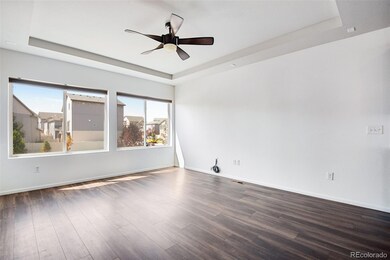9414 Timberlake Loop Colorado Springs, CO 80927
Banning Lewis Ranch NeighborhoodEstimated payment $2,501/month
Highlights
- Fitness Center
- Open Floorplan
- Deck
- Green Hills Elementary School Rated A-
- Clubhouse
- Bonus Room
About This Home
Welcome to this stunning Carriage Home at 9194 Timberlake Loop in the heart of Banning Lewis Ranch! Built in 2018, this beautifully maintained bi-level home boasts 1,400 square feet, featuring 2 bedrooms and 2 bathrooms. From the moment you step inside, you’ll notice the thoughtful upgrades that make this home truly shine, including engineered wood floors throughout the main level, granite countertops in both the kitchen and bathrooms, and custom blinds on all windows and sliding doors. The open layout was designed to maximize every inch, offering a seamless flow for entertaining, relaxing, or working from home. Whether you’re enjoying a quiet night in or hosting friends, this home delivers comfort with style. Located on a peaceful cul-de-sac corner lot in the Carriage Home community by Oakwood Homes, you’ll enjoy low-maintenance living without sacrificing privacy. Recent updates include fresh paint on the upper level, new landscaping in the front and backyard, and new flooring on the lower level, making this home move-in ready. All of this is tucked inside Banning Lewis Ranch, one of Colorado Springs’ most desirable communities, known for its tight-knit atmosphere, year-round events, and exceptional amenities. From food truck nights and summer concerts to pools, parks, trails, a dog park, and a state-of-the-art fitness center, life here is active, social, and full of charm. If you’re looking for modern living with community connection, 9194 Timberlake Loop is the perfect place to call home. Schedule your private tour today!
Listing Agent
Berkshire Hathaway Home Services Rocky Mtn Realtors Brokerage Phone: 719-466-7777 License #100105351 Listed on: 09/15/2025

Home Details
Home Type
- Single Family
Est. Annual Taxes
- $3,563
Year Built
- Built in 2018
Lot Details
- 2,951 Sq Ft Lot
- Cul-De-Sac
- South Facing Home
- Property is Fully Fenced
- Landscaped
- Corner Lot
- Level Lot
- Property is zoned PUD AO
HOA Fees
- $175 Monthly HOA Fees
Parking
- 2 Car Attached Garage
Home Design
- Bi-Level Home
- Slab Foundation
- Frame Construction
- Composition Roof
Interior Spaces
- 1,400 Sq Ft Home
- Open Floorplan
- Sound System
- Wired For Data
- Ceiling Fan
- Double Pane Windows
- Entrance Foyer
- Living Room
- Bonus Room
- Laundry closet
Kitchen
- Range
- Microwave
- Dishwasher
- Kitchen Island
- Granite Countertops
- Disposal
Flooring
- Carpet
- Vinyl
Bedrooms and Bathrooms
- 2 Bedrooms
- Walk-In Closet
Eco-Friendly Details
- Smoke Free Home
Outdoor Features
- Balcony
- Deck
- Exterior Lighting
- Rain Gutters
- Front Porch
Schools
- Inspiration View Elementary School
- Sky View Middle School
- Vista Ridge High School
Utilities
- Forced Air Heating and Cooling System
- Gas Water Heater
Listing and Financial Details
- Exclusions: All homeowners' personal items, washer, dryer, staging items, and Vivint doorbell, Vivint exterior cameras, and smart thermostat.
- Assessor Parcel Number 53104-02-058
Community Details
Overview
- Association fees include ground maintenance, trash
- Banning Lewis Ranch Fil 20 Association, Phone Number (719) 635-0330
- Banning Lewis Ranch Metro District #4 Association, Phone Number (719) 635-0330
- Banning Lewis Ranch Regional Metro District #1 Association
- Built by Oakwood Homes, LLC
- Banning Lewis Ranch Subdivision
Amenities
- Clubhouse
Recreation
- Community Playground
- Fitness Center
- Community Pool
- Trails
Map
Home Values in the Area
Average Home Value in this Area
Tax History
| Year | Tax Paid | Tax Assessment Tax Assessment Total Assessment is a certain percentage of the fair market value that is determined by local assessors to be the total taxable value of land and additions on the property. | Land | Improvement |
|---|---|---|---|---|
| 2025 | $3,563 | $28,980 | -- | -- |
| 2024 | $3,458 | $29,480 | $5,110 | $24,370 |
| 2023 | $3,458 | $29,480 | $5,110 | $24,370 |
| 2022 | $2,658 | $21,040 | $4,450 | $16,590 |
| 2021 | $2,725 | $21,650 | $4,580 | $17,070 |
| 2020 | $2,544 | $20,100 | $3,050 | $17,050 |
| 2019 | $921 | $7,310 | $3,050 | $4,260 |
| 2018 | $14 | $190 | $190 | $0 |
Property History
| Date | Event | Price | List to Sale | Price per Sq Ft |
|---|---|---|---|---|
| 10/23/2025 10/23/25 | Price Changed | $385,000 | -2.5% | $275 / Sq Ft |
| 09/25/2025 09/25/25 | Price Changed | $395,000 | -3.7% | $282 / Sq Ft |
| 09/09/2025 09/09/25 | For Sale | $410,000 | -- | $293 / Sq Ft |
Purchase History
| Date | Type | Sale Price | Title Company |
|---|---|---|---|
| Warranty Deed | $321,000 | Wfg National Title | |
| Warranty Deed | $284,000 | Assured Title Agency |
Mortgage History
| Date | Status | Loan Amount | Loan Type |
|---|---|---|---|
| Open | $315,185 | FHA | |
| Previous Owner | $284,000 | VA |
Source: REcolorado®
MLS Number: 2156614
APN: 53104-02-058
- 9486 Timberlake Loop
- 6435 Dunleer Grove
- 6640 Backcountry Loop
- 6838 Backcountry Loop
- 9354 Crosshaven View
- 6385 Moate Ln
- 6747 Golden Briar Ln
- 6742 Golden Briar Ln
- 6765 Windbrook Ct
- 9541 Sideoats Ct
- 6123 Mineral Belt Dr
- 6407 Armdale Heights
- 6918 Silvergrass Dr
- 6689 Shadow Star Dr
- 6125 Armdale Heights
- 6362 Lythmore Grove
- 7059 Sedgerock Ln
- 6155 Mineral Belt Dr
- 6954 Silvergrass Dr
- 6242 Lythmore Grove
- 6765 Windbrook Ct
- 6553 Shadow Star Dr
- 6149 Ashmore Ln
- 6027 Notch Top Way
- 7463 Lewis Clark Trail
- 5748 Thurless Ln
- 9246 Henson Place
- 5692 Tramore Ct
- 9156 Percheron Pony Dr
- 7122 Golden Acacia Ln
- 8073 Chardonnay Grove
- 7061 Mitchellville Way
- 7935 Shiloh Mesa Dr
- 6670 Big George Dr
- 7554 Stetson Highlands Dr
- 7755 Adventure Way
- 8191 Callendale Dr
- 7785 Blue Vail Way
- 5011 Amazonite Dr
- 5812 Brennan Ave
