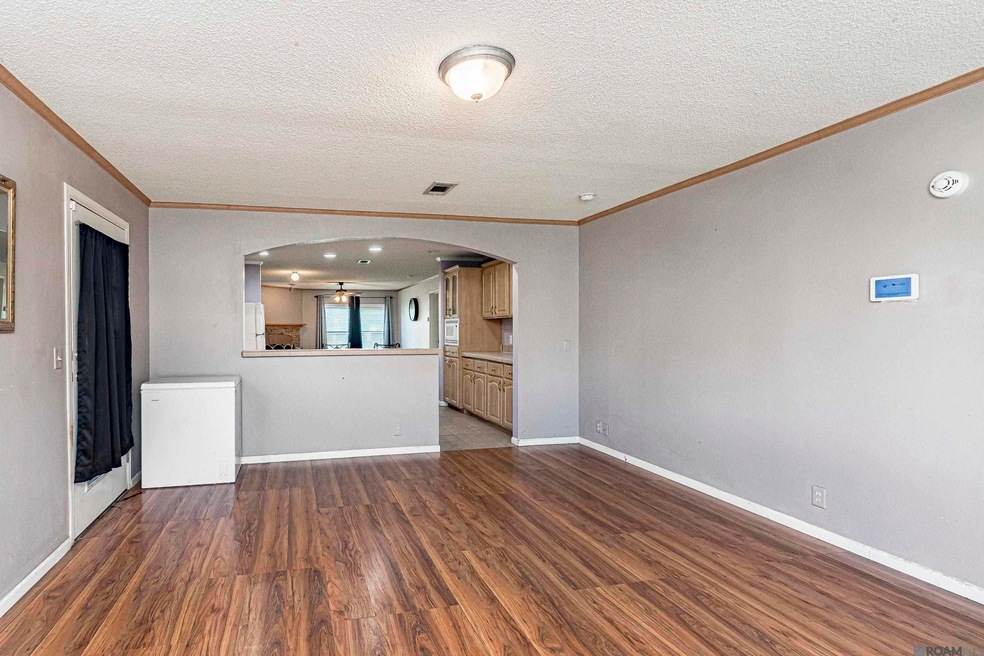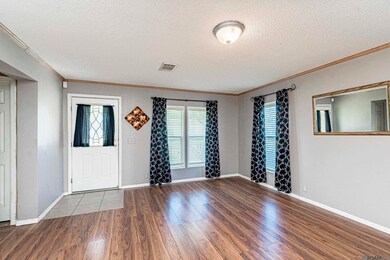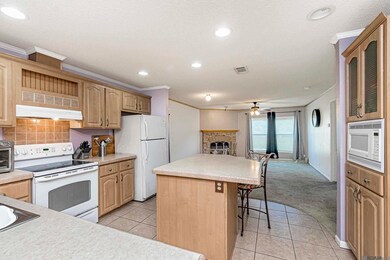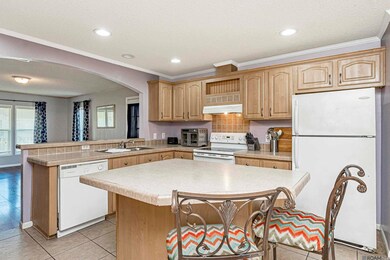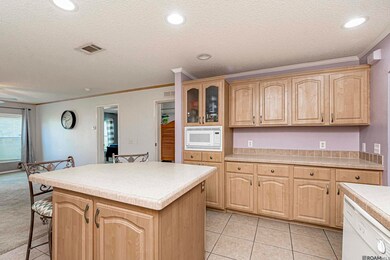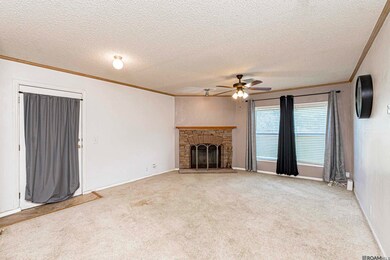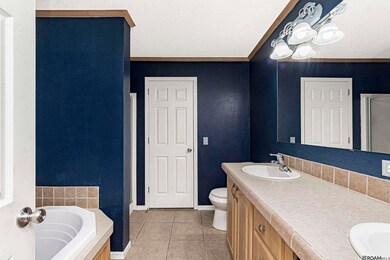
9415 Deer Trail Ave Zachary, LA 70791
Brownsfield/Central NeighborhoodHighlights
- Cottage
- Fireplace
- Separate Shower in Primary Bathroom
- Den
- Porch
- Garden Bath
About This Home
As of November 2024Welcome to your picture-perfect cottage-style dream home! From the moment you step onto the charming front porch, you'll feel the warm embrace of this cozy retreat. Step inside to an open floor plan that connects the kitchen, dining, and family room, making it ideal for both quiet nights in and lively get-togethers. The well-equipped kitchen features an island with breakfast bar seating, perfect for casual dining or entertaining. The primary bedroom is your personal retreat, complete with an en suite bathroom that offers a soaking tub, dual sink vanity, and separate shower. And the best part? This home qualifies for 100% financing—making it as affordable as it is adorable! Schedule your private showing today.
Last Agent to Sell the Property
Keller Williams Realty Red Stick Partners License #0000012642 Listed on: 10/01/2024

Home Details
Home Type
- Single Family
Est. Annual Taxes
- $911
Year Built
- Built in 2006
Lot Details
- 0.35 Acre Lot
- Lot Dimensions are 75x202
Parking
- Driveway
Home Design
- Cottage
- Pillar, Post or Pier Foundation
- Frame Construction
- Architectural Shingle Roof
- Vinyl Siding
Interior Spaces
- 1,560 Sq Ft Home
- 1-Story Property
- Ceiling Fan
- Fireplace
- Den
- Utility Room
Kitchen
- Electric Cooktop
- Kitchen Island
Flooring
- Carpet
- Laminate
- Ceramic Tile
Bedrooms and Bathrooms
- 3 Bedrooms
- En-Suite Primary Bedroom
- 2 Full Bathrooms
- Dual Vanity Sinks in Primary Bathroom
- Separate Shower in Primary Bathroom
- Garden Bath
Additional Features
- Porch
- Mineral Rights
- Central Heating and Cooling System
Community Details
- Deer Park Subdivision
Listing and Financial Details
- Assessor Parcel Number 2306506
Ownership History
Purchase Details
Home Financials for this Owner
Home Financials are based on the most recent Mortgage that was taken out on this home.Purchase Details
Home Financials for this Owner
Home Financials are based on the most recent Mortgage that was taken out on this home.Purchase Details
Home Financials for this Owner
Home Financials are based on the most recent Mortgage that was taken out on this home.Purchase Details
Purchase Details
Home Financials for this Owner
Home Financials are based on the most recent Mortgage that was taken out on this home.Purchase Details
Purchase Details
Home Financials for this Owner
Home Financials are based on the most recent Mortgage that was taken out on this home.Similar Homes in Zachary, LA
Home Values in the Area
Average Home Value in this Area
Purchase History
| Date | Type | Sale Price | Title Company |
|---|---|---|---|
| Deed | $149,925 | Legacy Title | |
| Deed | $149,925 | Legacy Title | |
| Deed | $121,000 | Bayou Title Inc | |
| Warranty Deed | $69,900 | -- | |
| Sheriffs Deed | $66,300 | -- | |
| Warranty Deed | $99,000 | -- | |
| Warranty Deed | $18,000 | -- | |
| Warranty Deed | $144,990 | -- |
Mortgage History
| Date | Status | Loan Amount | Loan Type |
|---|---|---|---|
| Open | $5,888 | No Value Available | |
| Closed | $5,888 | No Value Available | |
| Open | $147,208 | FHA | |
| Closed | $147,208 | FHA | |
| Previous Owner | $10,343 | FHA | |
| Previous Owner | $10,662 | New Conventional | |
| Previous Owner | $118,808 | FHA | |
| Previous Owner | $71,326 | New Conventional | |
| Previous Owner | $100,980 | New Conventional | |
| Previous Owner | $115,992 | New Conventional | |
| Previous Owner | $28,996 | Stand Alone Second |
Property History
| Date | Event | Price | Change | Sq Ft Price |
|---|---|---|---|---|
| 11/15/2024 11/15/24 | Sold | -- | -- | -- |
| 10/05/2024 10/05/24 | Pending | -- | -- | -- |
| 10/01/2024 10/01/24 | For Sale | $149,925 | +19.9% | $96 / Sq Ft |
| 05/04/2018 05/04/18 | Sold | -- | -- | -- |
| 03/23/2018 03/23/18 | Pending | -- | -- | -- |
| 02/14/2018 02/14/18 | For Sale | $125,000 | +78.8% | $80 / Sq Ft |
| 04/30/2014 04/30/14 | Sold | -- | -- | -- |
| 03/12/2014 03/12/14 | Pending | -- | -- | -- |
| 02/07/2014 02/07/14 | For Sale | $69,900 | -- | $45 / Sq Ft |
Tax History Compared to Growth
Tax History
| Year | Tax Paid | Tax Assessment Tax Assessment Total Assessment is a certain percentage of the fair market value that is determined by local assessors to be the total taxable value of land and additions on the property. | Land | Improvement |
|---|---|---|---|---|
| 2024 | $911 | $14,168 | $2,094 | $12,074 |
| 2023 | $911 | $12,650 | $1,870 | $10,780 |
| 2022 | $1,628 | $12,650 | $1,870 | $10,780 |
| 2021 | $1,600 | $12,650 | $1,870 | $10,780 |
| 2020 | $1,591 | $12,650 | $1,870 | $10,780 |
| 2019 | $1,500 | $11,500 | $1,700 | $9,800 |
| 2018 | $1,217 | $9,400 | $1,700 | $7,700 |
| 2017 | $1,123 | $9,400 | $1,700 | $7,700 |
| 2016 | $32 | $6,705 | $1,700 | $5,005 |
| 2015 | $247 | $9,400 | $1,700 | $7,700 |
| 2014 | $246 | $9,400 | $1,700 | $7,700 |
| 2013 | -- | $9,900 | $1,700 | $8,200 |
Agents Affiliated with this Home
-
Joy Russell

Seller's Agent in 2024
Joy Russell
Keller Williams Realty Red Stick Partners
(225) 603-3559
1 in this area
298 Total Sales
-
Danielle Stephens
D
Buyer's Agent in 2024
Danielle Stephens
Magnolia South Realty, LLC
(225) 354-5388
1 in this area
11 Total Sales
-
Maria Thorn

Seller's Agent in 2018
Maria Thorn
eXp Realty
(225) 933-9542
219 Total Sales
-
Sharla May

Seller's Agent in 2014
Sharla May
Keller Williams Realty Premier Partners
(225) 245-1797
27 Total Sales
-
S
Buyer's Agent in 2014
Sondra Hall
eXp Realty
Map
Source: Greater Baton Rouge Association of REALTORS®
MLS Number: 2024018260
APN: 02306506
- 9435 Deer Trail Ave
- 9749 Spike Ridge Ave
- 9776 Deer Run Ave
- 9779 Spike Ridge Ave
- 10011 Greenwell Spring Point Hudson Rd
- 18955 Corlis Green Dr
- 9981 Main St
- 10854 Peairs Rd
- 8384 Zachary-Deerford Rd
- 20671 Plank Rd
- E-1-E-1-B Plank Rd
- 20712 Holmes Dr
- 20611 Plank Rd
- TBD Plank Rd
- 9259 Arleen Ave
- 9302 Redwood Lake Blvd
- 9255 Redwood Lake Blvd
- 9113 Highland Oaks Ave
- 3708 Little Farms Dr
- 9033 Reserve Oak Ave
