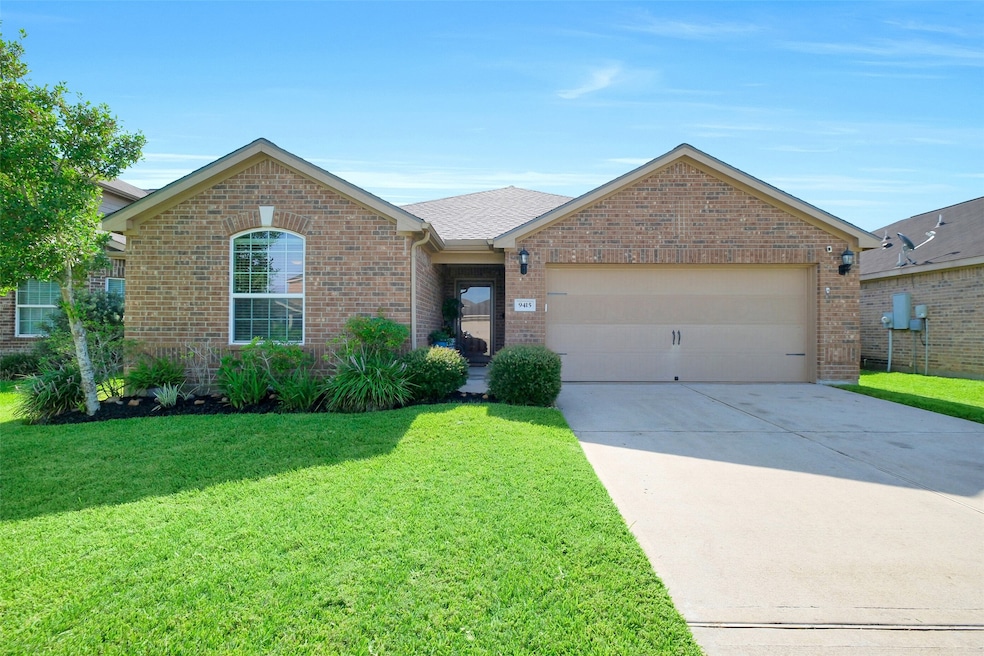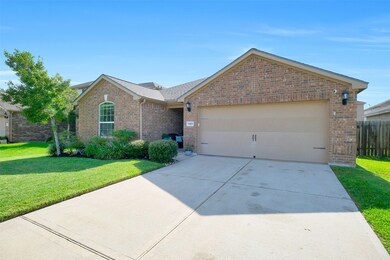9415 Gold Mountain Dr Iowa Colony, TX 77583
Estimated payment $2,197/month
Highlights
- Tennis Courts
- Traditional Architecture
- Home Office
- Deck
- Granite Countertops
- Covered Patio or Porch
About This Home
New roof, new A/C, and a custom back deck set the stage for this move-in ready gem! Step inside to find a bright, open layout with granite counters, tile and vinyl flooring, and a large dining area perfect for gathering. The spacious master suite features a generous walk-in closet, with separate shower and soaking tub. 2 secondary bedrooms and a full bathroom offer plenty of room for the family, while the flex room easily serves as a study or 4th bedroom. Out back, enjoy the extended deck and newly replaced fence—ideal for entertaining or relaxing. Located in Sterling Lakes, residents enjoy a junior Olympic pool, splash pad, cabana, clubhouse, tennis and basketball courts, and more. Located right off of SH 288, 20 minutes from downtown, and offering easy access to the Texas Medical Center, the upgrades throughout, ideal location and unbeatable amenities are just a few reasons to call this home yours!
Home Details
Home Type
- Single Family
Est. Annual Taxes
- $7,920
Year Built
- Built in 2016
Lot Details
- 5,489 Sq Ft Lot
- Back Yard Fenced and Side Yard
HOA Fees
- $125 Monthly HOA Fees
Parking
- 2 Car Attached Garage
- Garage Door Opener
Home Design
- Traditional Architecture
- Brick Exterior Construction
- Slab Foundation
- Composition Roof
- Cement Siding
Interior Spaces
- 1,661 Sq Ft Home
- 1-Story Property
- Ceiling Fan
- Family Room Off Kitchen
- Living Room
- Combination Kitchen and Dining Room
- Home Office
- Utility Room
- Washer and Gas Dryer Hookup
Kitchen
- Electric Oven
- Electric Range
- Microwave
- Dishwasher
- Kitchen Island
- Granite Countertops
- Disposal
Flooring
- Carpet
- Laminate
- Tile
Bedrooms and Bathrooms
- 3 Bedrooms
- 2 Full Bathrooms
- Soaking Tub
- Bathtub with Shower
- Separate Shower
Home Security
- Security System Owned
- Security Gate
- Fire and Smoke Detector
Eco-Friendly Details
- Ventilation
Outdoor Features
- Tennis Courts
- Deck
- Covered Patio or Porch
Schools
- Sanchez Elementary School
- Iowa Colony Junior High
- Iowa Colony High School
Utilities
- Central Heating and Cooling System
- Heating System Uses Gas
Community Details
Overview
- Sterling Lakes Property Owners As Association, Phone Number (346) 476-7027
- Sterling Lakes West Sec 1 A07 Subdivision
Recreation
- Tennis Courts
- Community Playground
- Park
Security
- Controlled Access
Map
Home Values in the Area
Average Home Value in this Area
Tax History
| Year | Tax Paid | Tax Assessment Tax Assessment Total Assessment is a certain percentage of the fair market value that is determined by local assessors to be the total taxable value of land and additions on the property. | Land | Improvement |
|---|---|---|---|---|
| 2025 | $4,815 | $239,650 | $46,710 | $192,940 |
| 2023 | $4,815 | $232,977 | $46,710 | $215,040 |
| 2022 | $7,082 | $211,797 | $21,960 | $215,120 |
| 2021 | $6,504 | $191,570 | $21,960 | $169,610 |
| 2020 | $7,476 | $188,840 | $21,960 | $166,880 |
| 2019 | $6,630 | $187,300 | $21,960 | $165,340 |
| 2018 | $6,633 | $187,300 | $21,960 | $165,340 |
| 2017 | $6,697 | $187,300 | $21,960 | $165,340 |
Property History
| Date | Event | Price | Change | Sq Ft Price |
|---|---|---|---|---|
| 08/21/2025 08/21/25 | Price Changed | $265,000 | -1.9% | $160 / Sq Ft |
| 07/11/2025 07/11/25 | For Sale | $270,000 | -- | $163 / Sq Ft |
Purchase History
| Date | Type | Sale Price | Title Company |
|---|---|---|---|
| Vendors Lien | -- | Texas American Title Co |
Mortgage History
| Date | Status | Loan Amount | Loan Type |
|---|---|---|---|
| Open | $198,242 | FHA |
Source: Houston Association of REALTORS®
MLS Number: 38296353
APN: 7793-1001-059
- 1531 Loose Stone Dr
- 9430 Calm Amber Dr
- 9458 Grand Spark Dr
- 9415 Ruby Mist Dr
- 9726 Shimmering Lakes Dr
- 1843 Garnet Breeze Dr
- 9426 Amethyst Glen Dr
- 9815 Shimmering Lakes Dr
- 9439 Amethyst Glen Dr
- 1858 Opal Peach Dr
- 9915 Garnet Grove Dr
- 1123 Rare Fancy Dr
- 1845 Acklen Run Dr
- 1905 Acklen Run Dr
- 9914 Channel Set Way
- 9918 Channel Set Way
- 1950 Bending Green Dr
- 9410 Silver Beryl Ln
- 9922 Clear Diamond Dr
- 1215 Sandy Shore Ln
- 9419 Grand Spark Dr
- 9811 Texas Cut Ln
- 1843 Garnet Breeze Dr
- 9506 Olive Stone Dr
- 9526 Opal Gates Dr
- 9935 Clear Diamond Dr
- 1902 County Road 56
- 9807 Opal Rock Dr
- 9723 Opal Rock Dr
- 1517 Portola Dr
- 10321 Mount Winchell Dr
- 10309 Malta Trace Dr
- 1301 Scarlet Mountain Dr
- 10306 Tuscan Valley Dr
- 10314 Tuscan Valley Dr Unit A
- 10315 Malta Trace Dr Unit A
- 848 Juliff Manvel Rd
- 10319 Malta Trace Dr
- 2011 Corsica Creek Ln
- 2005 Corsica Creek Ln







