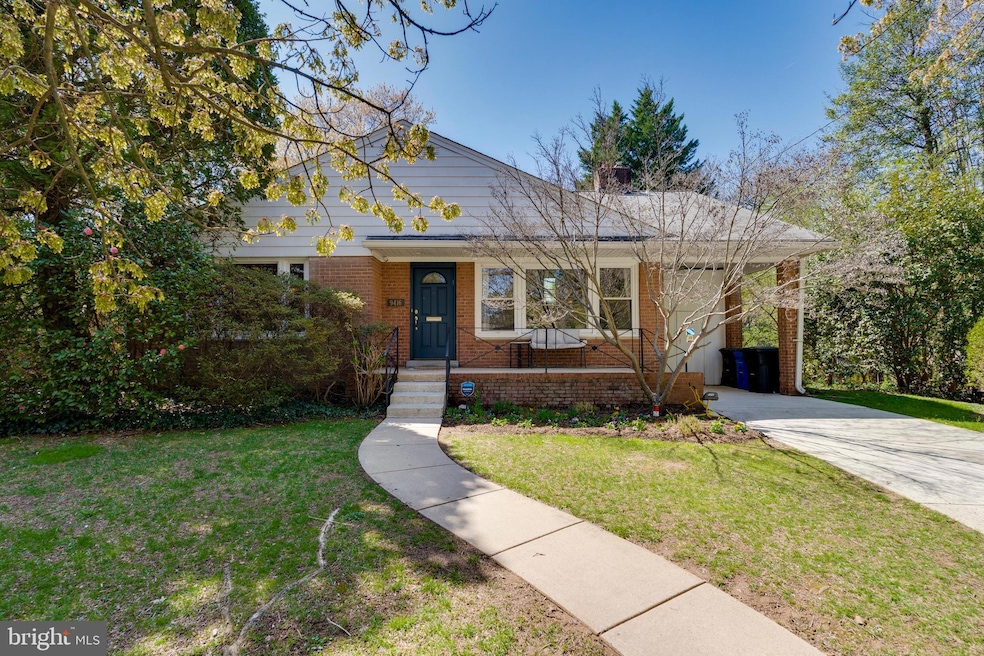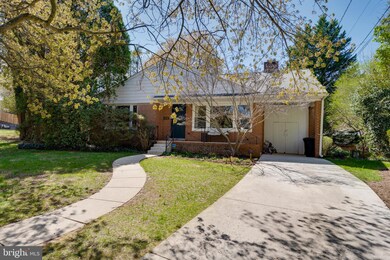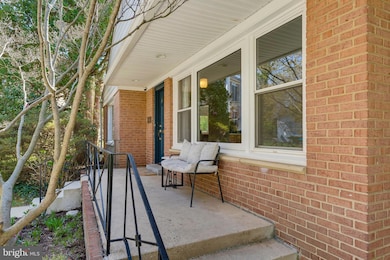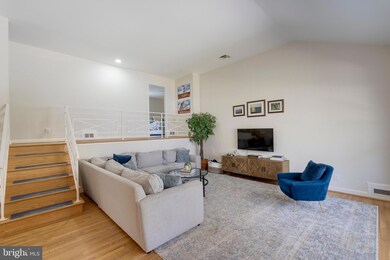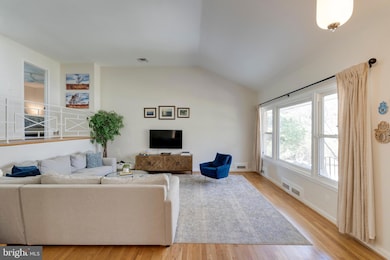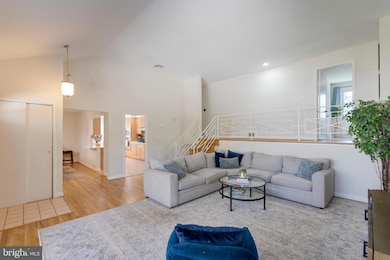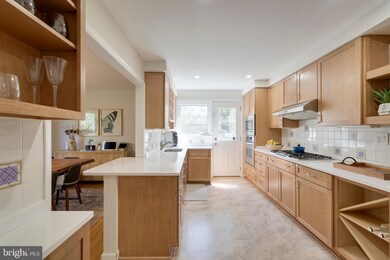
9416 Holland Ct Bethesda, MD 20814
Alta Vista NeighborhoodHighlights
- Wood Flooring
- 1 Fireplace
- Stainless Steel Appliances
- Wyngate Elementary School Rated A
- No HOA
- 4-minute walk to Maplewood Park
About This Home
As of May 2025Beautifully remodeled split-level home on a quiet cul-de-sac in sought-after Maplewood Manor of Bethesda. With 4 bedrooms, 2.5 baths, and a spacious, private backyard, this home offers modern comfort and an unbeatable location—just minutes from downtown Bethesda, NIH, Wildwood Shopping Center, and major commuter routes including I-495 and I-270.Step inside to a bright and airy living room with vaulted ceilings and a large picture window that floods the space with natural light. The dining room is generously sized and perfect for gatherings, while the adjacent newly remodeled kitchen features stainless steel appliances, quality cabinetry, ample storage, and counter space.Upstairs are three spacious bedrooms, including the primary suite with two large closets with built-ins, and a fully renovated en-suite bath. The hall bathroom has also been recently updated with modern flooring, lighting, and fixtures.The lower level offers a spacious rec-room/family room with new flooring throughout, anchored by a wood-burning fireplace, and direct access to the backyard. Outside, enjoy the peaceful backyard oasis featuring a large stone patio, perfect for grilling, relaxing, or entertaining.A fourth bedroom or home office, powder room, and utility room complete the lower level. Located a short stroll from Maplewood-Alta Vista Park, this home checks all the boxes for comfort, convenience, and style and offers fantastic value!
Home Details
Home Type
- Single Family
Est. Annual Taxes
- $9,812
Year Built
- Built in 1955
Lot Details
- 0.27 Acre Lot
- Property is in excellent condition
- Property is zoned R60
Home Design
- Split Level Home
- Brick Exterior Construction
- Slab Foundation
Interior Spaces
- Property has 3 Levels
- 1 Fireplace
- Stainless Steel Appliances
Flooring
- Wood
- Luxury Vinyl Plank Tile
Bedrooms and Bathrooms
Finished Basement
- Walk-Out Basement
- Exterior Basement Entry
Parking
- 3 Parking Spaces
- 2 Driveway Spaces
- 1 Attached Carport Space
Outdoor Features
- Patio
Schools
- Wyngate Elementary School
- North Bethesda Middle School
- Walter Johnson High School
Utilities
- Forced Air Heating and Cooling System
- Natural Gas Water Heater
Community Details
- No Home Owners Association
- Maplewood Manor Subdivision
Listing and Financial Details
- Tax Lot 18
- Assessor Parcel Number 160700690792
Ownership History
Purchase Details
Home Financials for this Owner
Home Financials are based on the most recent Mortgage that was taken out on this home.Purchase Details
Home Financials for this Owner
Home Financials are based on the most recent Mortgage that was taken out on this home.Similar Homes in Bethesda, MD
Home Values in the Area
Average Home Value in this Area
Purchase History
| Date | Type | Sale Price | Title Company |
|---|---|---|---|
| Deed | $1,250,000 | Kvs Title | |
| Deed | $1,008,000 | Old Republic National Title |
Mortgage History
| Date | Status | Loan Amount | Loan Type |
|---|---|---|---|
| Open | $1,000,000 | New Conventional | |
| Previous Owner | $25,000 | Stand Alone Second |
Property History
| Date | Event | Price | Change | Sq Ft Price |
|---|---|---|---|---|
| 05/07/2025 05/07/25 | Sold | $1,250,000 | +6.8% | $542 / Sq Ft |
| 04/07/2025 04/07/25 | Pending | -- | -- | -- |
| 04/02/2025 04/02/25 | For Sale | $1,170,000 | +16.1% | $507 / Sq Ft |
| 02/16/2022 02/16/22 | Sold | $1,008,000 | +7.2% | $535 / Sq Ft |
| 02/02/2022 02/02/22 | Pending | -- | -- | -- |
| 01/27/2022 01/27/22 | For Sale | $940,000 | -- | $499 / Sq Ft |
Tax History Compared to Growth
Tax History
| Year | Tax Paid | Tax Assessment Tax Assessment Total Assessment is a certain percentage of the fair market value that is determined by local assessors to be the total taxable value of land and additions on the property. | Land | Improvement |
|---|---|---|---|---|
| 2025 | $9,812 | $838,667 | -- | -- |
| 2024 | $9,812 | $788,800 | $576,700 | $212,100 |
| 2023 | $5,242 | $788,800 | $576,700 | $212,100 |
| 2022 | $8,666 | $788,800 | $576,700 | $212,100 |
| 2021 | $8,809 | $808,100 | $549,300 | $258,800 |
| 2020 | $8,333 | $767,867 | $0 | $0 |
| 2019 | $7,852 | $727,633 | $0 | $0 |
| 2018 | $7,391 | $687,400 | $523,100 | $164,300 |
| 2017 | $7,261 | $669,067 | $0 | $0 |
| 2016 | -- | $650,733 | $0 | $0 |
| 2015 | $5,823 | $632,400 | $0 | $0 |
| 2014 | $5,823 | $610,567 | $0 | $0 |
Agents Affiliated with this Home
-
Avi Galanti

Seller's Agent in 2025
Avi Galanti
Compass
(301) 906-4996
7 in this area
240 Total Sales
-
Arash Shirazi

Buyer's Agent in 2025
Arash Shirazi
Compass
(202) 365-1899
1 in this area
43 Total Sales
-
Sara Azani

Buyer Co-Listing Agent in 2025
Sara Azani
Compass
(301) 298-1001
1 in this area
61 Total Sales
-
Richard Prigal

Seller's Agent in 2022
Richard Prigal
Real Living at Home
(301) 370-2306
1 in this area
198 Total Sales
-
steven weisman

Seller Co-Listing Agent in 2022
steven weisman
Real Living at Home
(301) 503-4750
1 in this area
37 Total Sales
Map
Source: Bright MLS
MLS Number: MDMC2172580
APN: 07-00690792
- 9504 Kingsley Ave
- 5236 Pooks Hill Rd
- 5230 Pooks Hill Rd
- 5312 Elsmere Ave
- 9541 Wildoak Dr
- 5147 Dudley Ln
- 9603 Montgomery Dr
- 9721 Bellevue Dr
- 5450 Whitley Park Terrace Unit 209
- 5450 Whitley Park Terrace Unit HR91
- 5450 Whitley Park Terrace Unit 511
- 5225 Pooks Hill Rd
- 5225 Pooks Hill Rd
- 5225 Pooks Hill Rd
- 5225 Pooks Hill Rd
- 5225 Pooks Hill Rd
- 5225 Pooks Hill Rd
- 5225 Pooks Hill Rd
- 5225 Pooks Hill Rd
- 5225 Pooks Hill Rd
