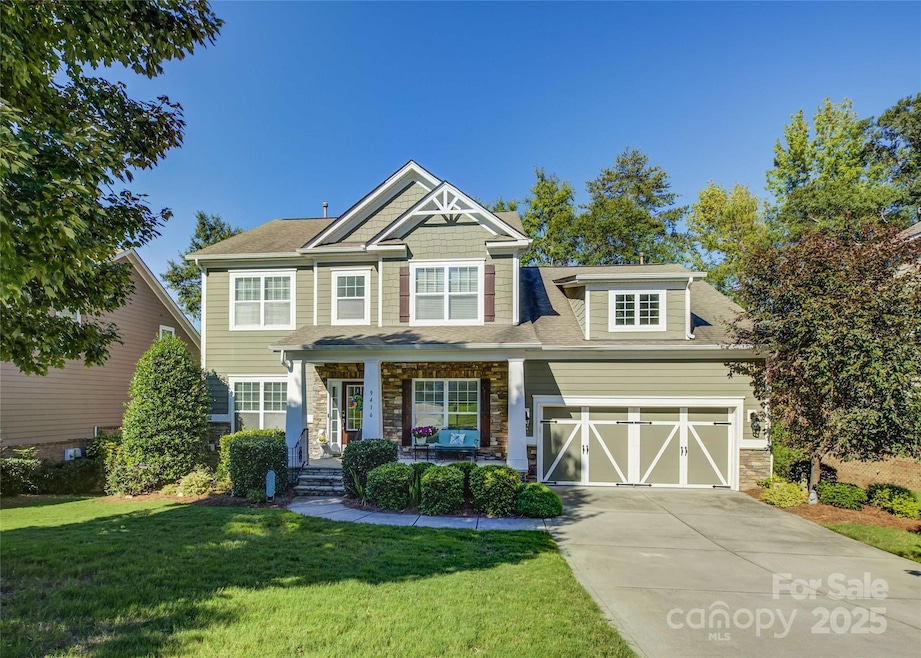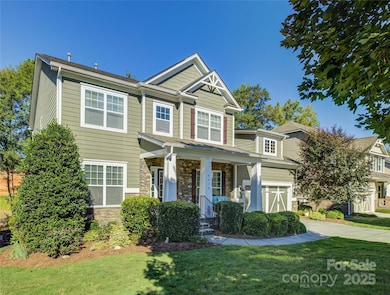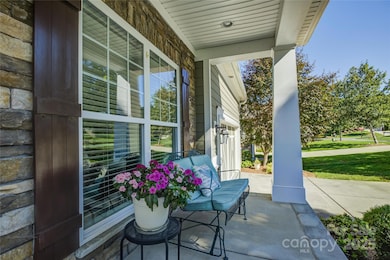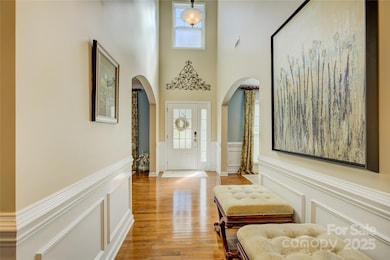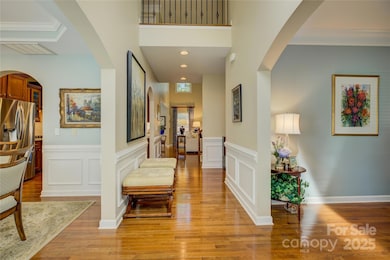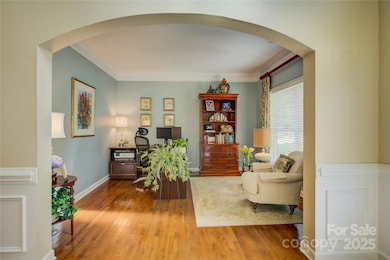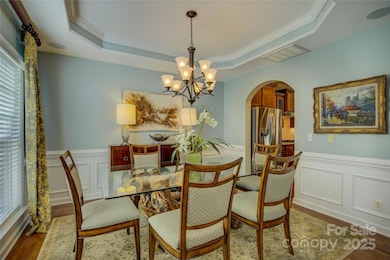9416 Segundo Ln Charlotte, NC 28278
The Palisades NeighborhoodEstimated payment $3,775/month
Highlights
- Golf Course Community
- Community Stables
- Open Floorplan
- Palisades Park Elementary School Rated A-
- Fitness Center
- Clubhouse
About This Home
Fantastic home in the amenity-rich Palisades neighborhood. The rocking chair on the front porch is a welcoming entry into the grand two-story foyer. Formal living and dining rooms sit across from each other on either side. Both have delightful architectural details, including arched entryways, a tray ceiling in the dining room, and wainscoting that continues down the hallway. Formal living could double as an office/study space. The gourmet kitchen is equipped with a gas cooktop, wall oven & microwave, ample cabinetry, and expansive granite countertops with room for bar seating. Perfect for entertaining while preparing a gourmet feast! The two-story great room is flooded with natural light and is warmed by the gas fireplace. A large balcony with Trex decking, accessible just off the breakfast area, looks out over the serene wooded yard and lower paver patio area, maximizing the outdoor living space.
The luxury primary suite features a tray ceiling, while the spa-like bath includes a glass-enclosed shower, soaking tub, dual vanities, a private water closet, and an oversized walk-in closet. Upstairs, there are three additional spacious bedrooms and a hall bath. This home has a central vacuum system. The sizeable 2-car garage and extended driveway give flexible parking options. Lawn maintenance is included in the HOA. Enjoy multiple walking trails, a residents' clubhouse, an outdoor pool, and game courts —just a few of the reasons the Palisades is a premier community in the Charlotte area. Regarding the development on the land behind the home, Tri Pointe Builders is constructing approximately 120 single-family homes, with the garages facing an alley. It will be beautifully landscaped.
Listing Agent
Howard Hanna Allen Tate Charlotte South Brokerage Email: dorthe.h@allentate.com License #273592 Listed on: 09/04/2025

Home Details
Home Type
- Single Family
Year Built
- Built in 2008
Lot Details
- 9,583 Sq Ft Lot
- Lawn
- Property is zoned N1-A
HOA Fees
- $228 Monthly HOA Fees
Parking
- 2 Car Attached Garage
- Front Facing Garage
Home Design
- Brick Exterior Construction
- Architectural Shingle Roof
Interior Spaces
- 2-Story Property
- Open Floorplan
- Central Vacuum
- Insulated Windows
- Family Room with Fireplace
- Crawl Space
- Carbon Monoxide Detectors
- Laundry Room
Kitchen
- Dishwasher
- Kitchen Island
- Disposal
Flooring
- Wood
- Carpet
- Tile
Bedrooms and Bathrooms
- Walk-In Closet
- Soaking Tub
Schools
- Palisades Park Elementary School
- Southwest Middle School
- Palisades High School
Additional Features
- Deck
- Forced Air Heating and Cooling System
Listing and Financial Details
- Assessor Parcel Number 217-282-18
Community Details
Overview
- Cams Managment Association, Phone Number (704) 731-5560
- The Palisades Subdivision
- Mandatory home owners association
Amenities
- Clubhouse
Recreation
- Golf Course Community
- Tennis Courts
- Indoor Game Court
- Recreation Facilities
- Community Playground
- Fitness Center
- Community Pool
- Community Stables
- Trails
Map
Home Values in the Area
Average Home Value in this Area
Tax History
| Year | Tax Paid | Tax Assessment Tax Assessment Total Assessment is a certain percentage of the fair market value that is determined by local assessors to be the total taxable value of land and additions on the property. | Land | Improvement |
|---|---|---|---|---|
| 2025 | $3,414 | $482,700 | $125,000 | $357,700 |
| 2024 | $3,414 | $489,200 | $125,000 | $364,200 |
| 2023 | $3,360 | $489,200 | $125,000 | $364,200 |
| 2022 | $2,872 | $315,900 | $70,000 | $245,900 |
| 2021 | $2,804 | $315,900 | $70,000 | $245,900 |
| 2020 | $2,788 | $315,900 | $70,000 | $245,900 |
| 2019 | $2,756 | $315,900 | $70,000 | $245,900 |
| 2018 | $2,744 | $243,000 | $70,000 | $173,000 |
| 2017 | $2,722 | $243,000 | $70,000 | $173,000 |
| 2016 | $2,686 | $243,000 | $70,000 | $173,000 |
| 2015 | -- | $243,000 | $70,000 | $173,000 |
| 2014 | $2,861 | $266,100 | $70,000 | $196,100 |
Property History
| Date | Event | Price | List to Sale | Price per Sq Ft |
|---|---|---|---|---|
| 01/07/2026 01/07/26 | Price Changed | $624,000 | -1.0% | $233 / Sq Ft |
| 11/18/2025 11/18/25 | Price Changed | $630,000 | -1.6% | $235 / Sq Ft |
| 10/07/2025 10/07/25 | Price Changed | $640,000 | -1.5% | $239 / Sq Ft |
| 09/04/2025 09/04/25 | For Sale | $650,000 | -- | $243 / Sq Ft |
Purchase History
| Date | Type | Sale Price | Title Company |
|---|---|---|---|
| Warranty Deed | $305,000 | None Available | |
| Warranty Deed | -- | None Available | |
| Warranty Deed | $82,500 | None Available |
Mortgage History
| Date | Status | Loan Amount | Loan Type |
|---|---|---|---|
| Open | $243,640 | Purchase Money Mortgage |
Source: Canopy MLS (Canopy Realtor® Association)
MLS Number: 4295122
APN: 217-282-18
- 9428 Segundo Ln
- 9211 Grisons Ct
- 16408 McKee Ridge Dr
- 13911 Rhone Valley Dr
- 16904 Ashton Oaks Dr
- 16645 Turtle Point Rd
- 15814 Vale Ridge Dr
- 16614 Ruby Hill Place
- 17147 Belmont Stakes Ln
- 14817 High Bluff Ct
- 13716 Glen Abbey Dr
- 17501 Youngblood Rd
- 12205 Hollinhope Dr
- 16415 Capps Rd
- 16308 Crystal Downs Ln
- 82132 Standing Oak Dr
- 45419 Misty Bluff Dr
- 15431 Cimarron Hills Ln
- 15417 Cimarron Hills Ln
- 15511 Lake Ridge Rd
- 16858 Rudence Ct
- 8536 Sagekirk Ct
- 14611 Murfield Ct
- 15904 Capps Rd
- 10322 Winyah Bay Ln
- 15512 Capps Rd
- 18219 Stark Way
- 18204 Studman Branch Ave
- 15709 Thomas Rd
- 16920 Landover Rd Unit ID1293788P
- 17212 Snug Harbor Rd
- 18204 Mckee Rd
- 17618 Snug Harbor Rd Unit lot75
- 17428 Austins Creek Dr
- 15902 White St
- 17121 Carolina Pine Row
- 1144 Blowing Rock Cove
- 532 Red Oak Ct
- 11023 Moonbug Ct
- 810 Eden Ave
