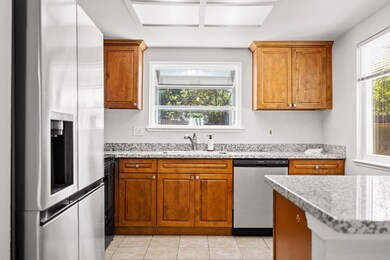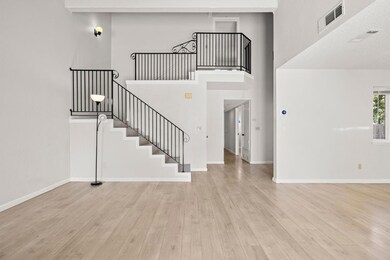
$468,000
- 3 Beds
- 2 Baths
- 1,468 Sq Ft
- 9333 Aizenberg Cir
- Elk Grove, CA
This amazing corner lot home in Elk Grove, offers a 3 bedroom, 2 full bathroom halfplex. The master bedroom and master bathroom are the only rooms upstairs. All other amenities are located on the ground floor. One of the bedrooms has a private porch. The kitchen has been updated with granite and new cabinets. This home is just waiting for the new owner to call it home sweet home. The large
John Royball Open Door Realty Group






