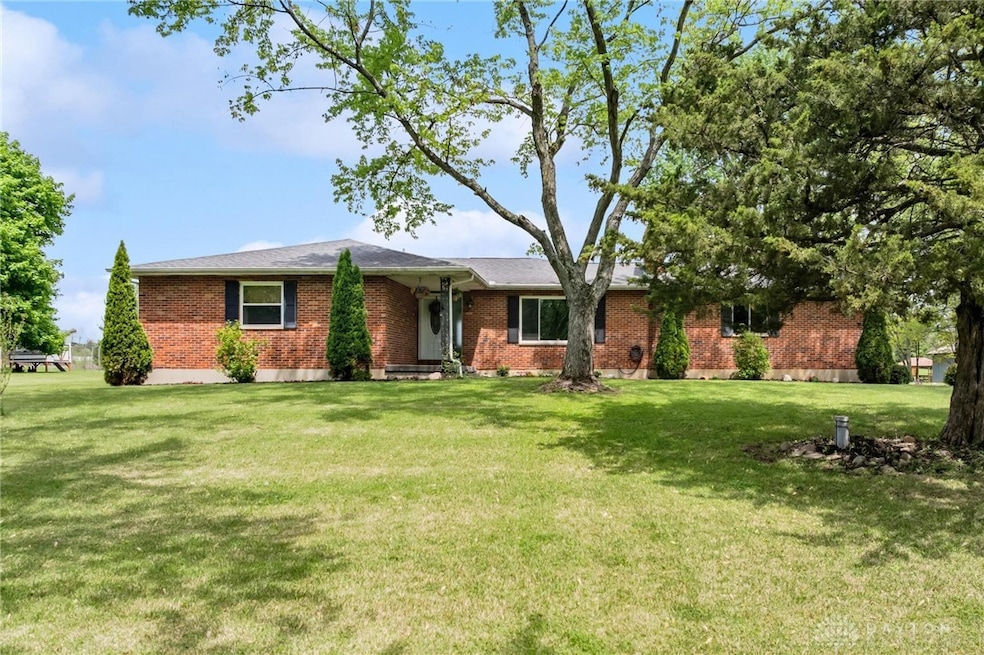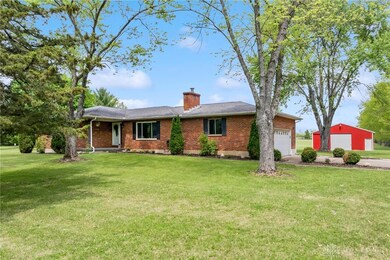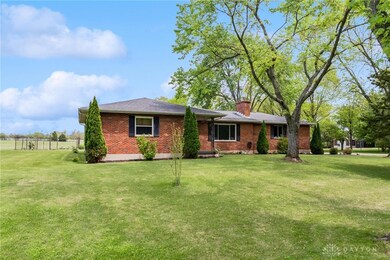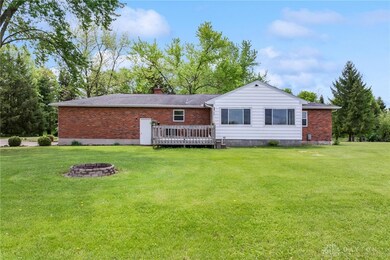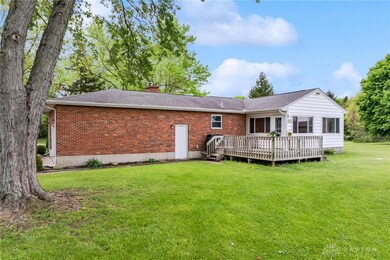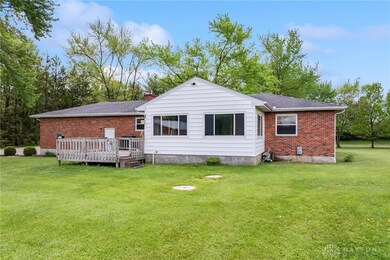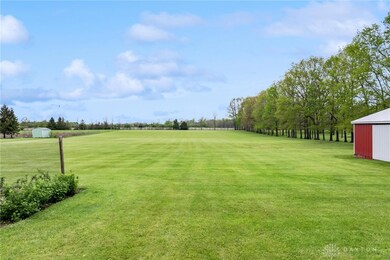
9417 Artz Rd New Carlisle, OH 45344
Highlights
- 5.02 Acre Lot
- No HOA
- 2 Car Attached Garage
- Deck
- Porch
- Bathroom on Main Level
About This Home
As of June 2025Welcome to this beautifully decorated farmhouse nestled on 5 peaceful acres of countryside. This spacious 4-bedroom, 2 full bath home perfectly blends rustic charm with modern comfort. The main level features a warm and inviting layout with thoughtful updates and tasteful décor throughout. A full basement offers plenty of additional living space, including a potential fourth bedroom (non-conforming, no egress), perfect for a guest room, office, or hobby area. Outdoors, you’ll find a versatile 30x42 pole barn, ideal for storage, a workshop, or even a small hobby farm setup. Whether you're looking to enjoy quiet rural living or seeking space for outdoor activities and projects, this property offers it all. Don't miss your chance to own this idyllic country retreat—schedule your private tour today! **Square footage includes finished basement, no egress. All measurement believed to be accurate, rely on your own measurements **
Last Agent to Sell the Property
Glasshouse Realty Group Brokerage Phone: (937) 949-0006 License #2017000996 Listed on: 05/15/2025

Home Details
Home Type
- Single Family
Est. Annual Taxes
- $5,410
Year Built
- 1974
Lot Details
- 5.02 Acre Lot
Parking
- 2 Car Attached Garage
Home Design
- Brick Exterior Construction
Interior Spaces
- 2,800 Sq Ft Home
- 1-Story Property
- Wood Burning Fireplace
- Finished Basement
- Basement Fills Entire Space Under The House
Kitchen
- Range
- Dishwasher
Bedrooms and Bathrooms
- 4 Bedrooms
- Bathroom on Main Level
- 2 Full Bathrooms
Outdoor Features
- Deck
- Porch
Utilities
- Central Air
- Heat Pump System
- Well
- Septic Tank
Community Details
- No Home Owners Association
- Mrs Subdivision
Listing and Financial Details
- Assessor Parcel Number P70-03903-0062
Ownership History
Purchase Details
Home Financials for this Owner
Home Financials are based on the most recent Mortgage that was taken out on this home.Purchase Details
Home Financials for this Owner
Home Financials are based on the most recent Mortgage that was taken out on this home.Purchase Details
Home Financials for this Owner
Home Financials are based on the most recent Mortgage that was taken out on this home.Similar Homes in New Carlisle, OH
Home Values in the Area
Average Home Value in this Area
Purchase History
| Date | Type | Sale Price | Title Company |
|---|---|---|---|
| Warranty Deed | $455,000 | None Listed On Document | |
| Survivorship Deed | $340,000 | None Available | |
| Warranty Deed | $199,900 | None Available |
Mortgage History
| Date | Status | Loan Amount | Loan Type |
|---|---|---|---|
| Open | $455,000 | VA | |
| Previous Owner | $250,000 | New Conventional | |
| Previous Owner | $40,000 | Unknown | |
| Previous Owner | $103,900 | Purchase Money Mortgage |
Property History
| Date | Event | Price | Change | Sq Ft Price |
|---|---|---|---|---|
| 06/20/2025 06/20/25 | Sold | $455,000 | 0.0% | $163 / Sq Ft |
| 05/20/2025 05/20/25 | Price Changed | $455,000 | +1.1% | $163 / Sq Ft |
| 05/20/2025 05/20/25 | Pending | -- | -- | -- |
| 05/15/2025 05/15/25 | For Sale | $450,000 | -- | $161 / Sq Ft |
Tax History Compared to Growth
Tax History
| Year | Tax Paid | Tax Assessment Tax Assessment Total Assessment is a certain percentage of the fair market value that is determined by local assessors to be the total taxable value of land and additions on the property. | Land | Improvement |
|---|---|---|---|---|
| 2024 | $5,410 | $105,910 | $35,830 | $70,080 |
| 2023 | $5,410 | $105,910 | $35,830 | $70,080 |
| 2022 | $4,811 | $73,550 | $24,890 | $48,660 |
| 2021 | $4,827 | $73,550 | $24,890 | $48,660 |
| 2020 | $4,831 | $73,550 | $24,890 | $48,660 |
| 2019 | $4,509 | $60,650 | $24,890 | $35,760 |
| 2018 | $4,525 | $60,650 | $24,890 | $35,760 |
| 2017 | $4,495 | $60,650 | $24,890 | $35,760 |
| 2016 | $3,764 | $58,140 | $24,890 | $33,250 |
| 2015 | $3,713 | $58,140 | $24,890 | $33,250 |
| 2014 | $3,713 | $58,140 | $24,890 | $33,250 |
| 2012 | -- | $72,700 | $34,340 | $38,360 |
Agents Affiliated with this Home
-
Christopher Endres

Seller's Agent in 2025
Christopher Endres
Glasshouse Realty Group
(229) 251-9556
15 in this area
98 Total Sales
-
Mollie Marsh

Buyer's Agent in 2025
Mollie Marsh
NavX Realty, LLC
(843) 693-8358
1 in this area
29 Total Sales
Map
Source: Dayton REALTORS®
MLS Number: 934295
APN: P70-03903-0062
- 0 Progress Ct
- 12206 Cordova Dr
- 4065 Osborn Rd
- 9705 E Haskett Ln
- 4283 Osborn Rd
- 8343 Taylorsville Rd
- 164 Shepard St
- 842 Edgewick Rd
- 1220 Bookwalter Ave
- 915 Cliffside Dr
- 1143 Bookwalter Ave
- 1091 S Dayton-Lakeview Rd Unit 14
- 870 Corvette Ave
- 851 Corvette Ave
- 1205 Burket Dr
- 2020 Cedar Lake Dr
- 6991 Salon Cir Unit 4444
- 3653 Cloverdale Rd
- 8306 U S Highway 40
- 2024 Cedar Lake Dr
