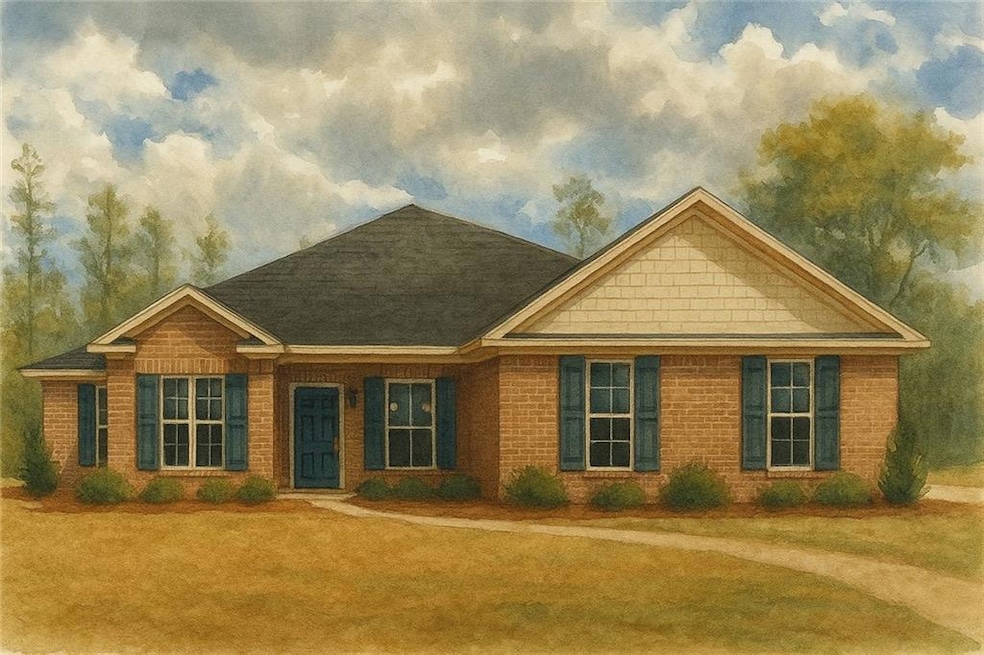9417 Stone Rd Semmes, AL 36575
Big Creek NeighborhoodEstimated payment $2,460/month
Highlights
- Open-Concept Dining Room
- Craftsman Architecture
- Home Office
- View of Trees or Woods
- Attic
- Covered Patio or Porch
About This Home
Welcome home to Vickers Estates, one of Semmes’ most sought-after new-home communities! This brand-new Adams Homes 2814A offers over 2,800 square feet of beautifully designed living space on a spacious estate-sized lot. Enjoy classic four-sides brick construction, a side-entry garage, and inviting front porch that combine timeless curb appeal with modern comfort. The open-concept plan features 5 bedrooms and 3 baths, a formal dining room, large family room, and a chef’s kitchen with granite countertops, stainless-steel appliances, and an oversized breakfast bar. The owner’s suite includes a tray ceiling, double vanities, garden tub, and separate tile shower. Energy-efficient construction, a 1-year builder warranty, and the peaceful setting of Vickers Estates make this a perfect place to call home. Photos are of a similar home and may show options not included. Actual home may vary.
Home Details
Home Type
- Single Family
Est. Annual Taxes
- $1,944
Year Built
- Built in 2025 | Under Construction
Lot Details
- 1.63 Acre Lot
- Lot Dimensions are 110 x 647
- Property fronts a county road
- Back and Front Yard
HOA Fees
- $25 Monthly HOA Fees
Parking
- 2 Car Garage
Property Views
- Woods
- Neighborhood
Home Design
- Craftsman Architecture
- Slab Foundation
- Shingle Roof
- Composition Roof
- Four Sided Brick Exterior Elevation
Interior Spaces
- 2,814 Sq Ft Home
- 1-Story Property
- Ceiling height of 9 feet on the main level
- Open-Concept Dining Room
- Breakfast Room
- Home Office
- Luxury Vinyl Tile Flooring
- Hurricane or Storm Shutters
- Attic
Kitchen
- Open to Family Room
- Electric Range
- Microwave
- Dishwasher
- Kitchen Island
Bedrooms and Bathrooms
- 4 Main Level Bedrooms
- Split Bedroom Floorplan
- In-Law or Guest Suite
- 3 Full Bathrooms
- Dual Vanity Sinks in Primary Bathroom
- Separate Shower in Primary Bathroom
- Soaking Tub
Laundry
- Laundry Room
- Laundry on main level
- Electric Dryer Hookup
Outdoor Features
- Covered Patio or Porch
Schools
- Semmes Elementary And Middle School
- Mary G Montgomery High School
Utilities
- Central Heating and Cooling System
- 220 Volts
- 110 Volts
- Septic Tank
- Phone Available
- Cable TV Available
Community Details
- Vickers Estates Subdivision
Listing and Financial Details
- Home warranty included in the sale of the property
- Tax Lot 22
Map
Home Values in the Area
Average Home Value in this Area
Property History
| Date | Event | Price | List to Sale | Price per Sq Ft |
|---|---|---|---|---|
| 11/12/2025 11/12/25 | For Sale | $432,090 | -- | $154 / Sq Ft |
Source: Gulf Coast MLS (Mobile Area Association of REALTORS®)
MLS Number: 7680380
- 9445 Stone Rd
- 9459 Stone Rd
- 9431 Stone Rd
- 9473 Stone Rd
- 9489 Stone Rd
- 9505 Stone Rd
- 9643 Stone Rd
- Plan 2814 at Vickers Estates
- Plan 3000 at Vickers Estates
- Plan 2320 at Vickers Estates
- Plan 2508 at Vickers Estates
- Plan 2300 at Vickers Estates
- 9533 Stone Rd
- 9549 Stone Rd
- 5151 Mccrary Rd
- 9477 Lake Woods Ct
- 9375 Lake Woods Dr
- 9375 Lake Woods Dr Unit 5
- 5561 Mccrary Rd
- 00000 Mccrary Rd
- 9472 Fox Ct W
- 4310 Red Creek Rd
- 3700 Schillinger Rd N
- 3381 Woodard Dr Unit 37
- 2140 Hickory Valley Ct
- 6640 Meadow Ave
- 9080 Rawhide Ct
- 9070 Tanner Williams Rd
- 11290 Tanner Williams Rd Unit C
- 11290 Tanner Williams Rd Unit F
- 7642 Zeigler Blvd
- 4910 Rainbow Cir
- 7400 Old Shell Rd
- 4611 Myers Rd
- 5904 St Gallen Ave S Unit ID1043743P
- 7133 5th St
- 850 Forestwood Dr Unit ID1043686P
- 912 Wendover Rd Unit ID1043703P
- 29 Oklahoma Dr
- 5913 Montfort Rd S

