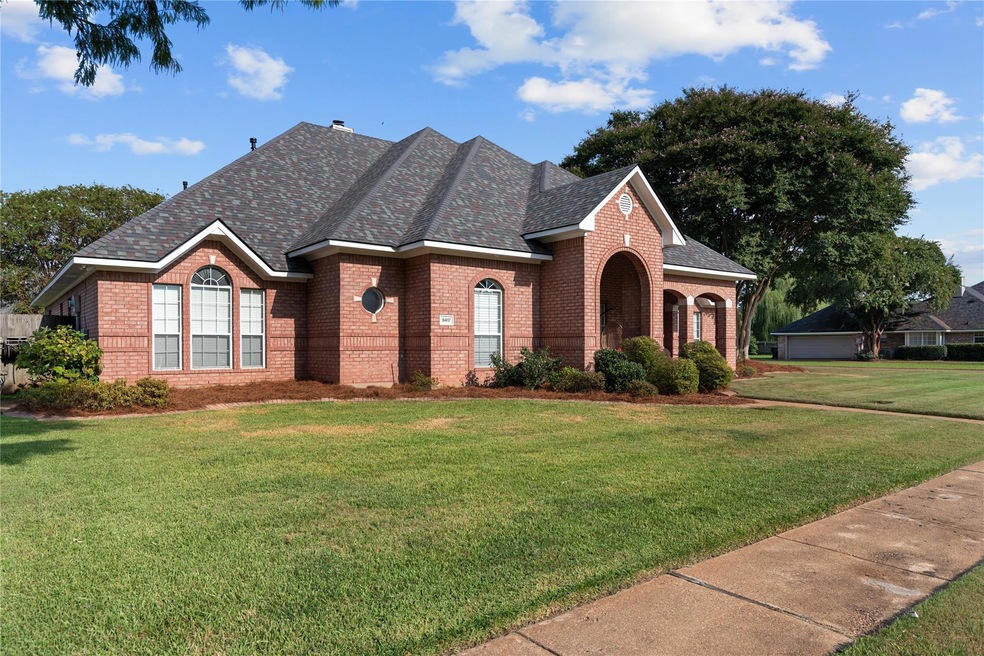
9417 Stonebriar Cir Shreveport, LA 71115
Ellerbe Woods NeighborhoodHighlights
- 0.42 Acre Lot
- Open Floorplan
- 3 Car Attached Garage
- Fairfield Magnet School Rated A-
- Granite Countertops
- Kitchen Island
About This Home
As of March 2025This beautifully updated home in the desirable Acadiana Place features tile flooring throughout most of the house, creating a clean and cohesive look. The spacious living room, complete with a cozy fireplace, flows seamlessly into the large dining room, perfect for entertaining. The kitchen is a chef's dream, boasting granite countertops, a stylish subway tile backsplash, an island, top-of-the-line appliances, and a generously sized pantry. Plenty of bathroom options for the three bedrooms, all of which have been meticulously remodeled with beautiful granite countertops. The master suite is a true retreat, featuring a large shower, a soaking tub, and 2 huge walk-in closets. Upstairs, you'll find a versatile playroom getaway and sunporch, ideal for relaxing and enjoying the view. Situated on a large lot with a spacious backyard, this home offers plenty of room for outdoor activities and entertaining. New roof as well! Don't miss the chance to make this exquisite property your new home!
Last Agent to Sell the Property
Keller Williams Northwest Brokerage Phone: 318-213-1555 License #0000077032 Listed on: 01/17/2025

Home Details
Home Type
- Single Family
Est. Annual Taxes
- $5,055
Year Built
- Built in 1994
Lot Details
- 0.42 Acre Lot
HOA Fees
- $25 Monthly HOA Fees
Parking
- 3 Car Attached Garage
- Driveway
Interior Spaces
- 3,600 Sq Ft Home
- 2-Story Property
- Open Floorplan
- Fireplace With Gas Starter
Kitchen
- Electric Oven
- Electric Cooktop
- Microwave
- Dishwasher
- Kitchen Island
- Granite Countertops
- Disposal
Bedrooms and Bathrooms
- 4 Bedrooms
- 4 Full Bathrooms
Schools
- Caddo Isd Schools Elementary School
- Caddo Isd Schools High School
Community Details
- Association fees include security
- Acadiana Pl Association
- Acadiana Place Subdivision
Listing and Financial Details
- Tax Lot 15
- Assessor Parcel Number 161305005001500
Ownership History
Purchase Details
Home Financials for this Owner
Home Financials are based on the most recent Mortgage that was taken out on this home.Purchase Details
Home Financials for this Owner
Home Financials are based on the most recent Mortgage that was taken out on this home.Purchase Details
Similar Homes in the area
Home Values in the Area
Average Home Value in this Area
Purchase History
| Date | Type | Sale Price | Title Company |
|---|---|---|---|
| Deed | $465,000 | None Listed On Document | |
| Cash Sale Deed | $370,000 | Security Title | |
| Cash Sale Deed | $78,000 | None Available |
Property History
| Date | Event | Price | Change | Sq Ft Price |
|---|---|---|---|---|
| 03/10/2025 03/10/25 | Sold | -- | -- | -- |
| 02/02/2025 02/02/25 | Pending | -- | -- | -- |
| 01/17/2025 01/17/25 | For Sale | $475,000 | +28.4% | $132 / Sq Ft |
| 09/21/2020 09/21/20 | Sold | -- | -- | -- |
| 08/17/2020 08/17/20 | Pending | -- | -- | -- |
| 08/13/2020 08/13/20 | For Sale | $370,000 | -- | $101 / Sq Ft |
Tax History Compared to Growth
Tax History
| Year | Tax Paid | Tax Assessment Tax Assessment Total Assessment is a certain percentage of the fair market value that is determined by local assessors to be the total taxable value of land and additions on the property. | Land | Improvement |
|---|---|---|---|---|
| 2024 | $5,302 | $34,011 | $5,310 | $28,701 |
| 2023 | $5,055 | $31,718 | $5,057 | $26,661 |
| 2022 | $5,055 | $31,718 | $5,057 | $26,661 |
| 2021 | $4,978 | $31,718 | $5,057 | $26,661 |
| 2020 | $4,979 | $31,718 | $5,057 | $26,661 |
| 2019 | $5,108 | $31,585 | $5,057 | $26,528 |
| 2018 | $3,101 | $31,585 | $5,057 | $26,528 |
| 2017 | $5,189 | $31,585 | $5,057 | $26,528 |
| 2015 | $2,914 | $29,990 | $5,060 | $24,930 |
| 2014 | $2,937 | $29,990 | $5,060 | $24,930 |
| 2013 | -- | $29,990 | $5,060 | $24,930 |
Agents Affiliated with this Home
-
Tim Anthony Tullos

Seller's Agent in 2025
Tim Anthony Tullos
Keller Williams Northwest
(225) 892-7991
1 in this area
47 Total Sales
-
Winnie Kohout
W
Buyer's Agent in 2025
Winnie Kohout
Coldwell Banker Apex, REALTORS
1 in this area
30 Total Sales
-
Tammi Montgomery

Seller's Agent in 2020
Tammi Montgomery
RE/MAX
(318) 540-6108
67 in this area
1,460 Total Sales
Map
Source: North Texas Real Estate Information Systems (NTREIS)
MLS Number: 20820502
APN: 161305-005-0015-00
- 9311 Braewood Cir
- 9402 Prestonwood Cir
- 0 E Flournoy Lucas Rd Unit 2022017497
- 9460 Red Oak Ln
- 0 Silver Point Unit 21005402
- 734 Chinquapin Dr
- 257 E Flournoy Lucas Rd
- 355 Belle Winds Ct
- 354 Belle Winds Ct
- 9383 Milbank Dr
- 9826 High Point Dr
- 310 Ellerbe Ridge Dr
- 343 Crossfield Ct
- 379 Crossfield Ct Unit 5
- 367 Crossfield Ct
- Lot 148 Crossfield Ct
- 0 Crossfield Ct
- 638 Summerville Dr
- 0 Cross Ridge Ct Unit 156 21009262
- 9023 Royal Lodge Ct






