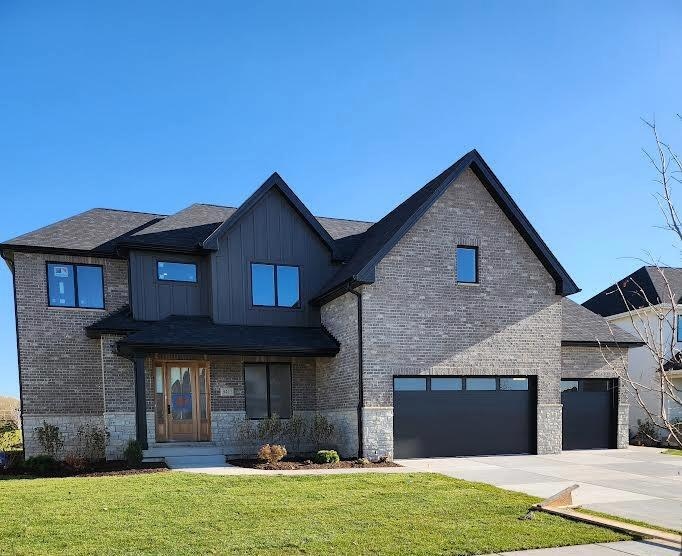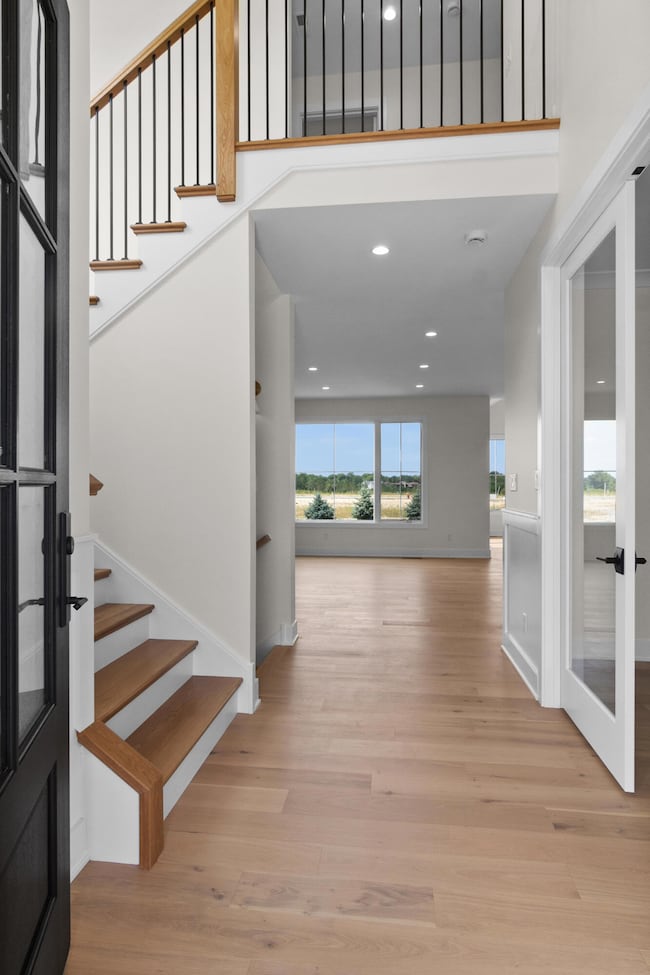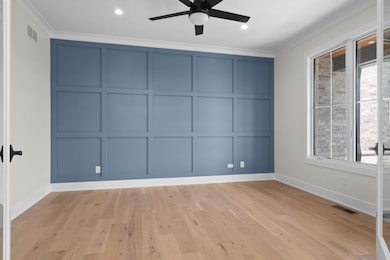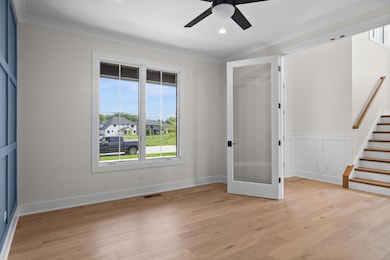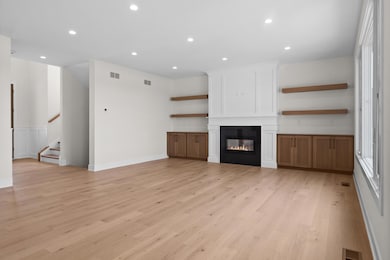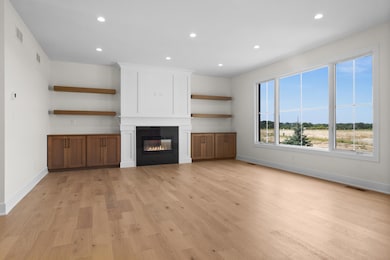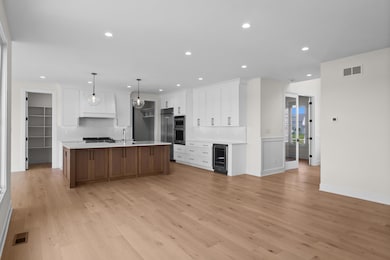9417 Sweetspire Place Saint John, IN 46373
Saint John NeighborhoodEstimated payment $5,600/month
Highlights
- Under Construction
- Freestanding Bathtub
- Neighborhood Views
- George Bibich Elementary School Rated A
- Wood Flooring
- Covered Patio or Porch
About This Home
CONSTRUCTION nearing completion! Don't miss this stunning modern farmhouse with all the spaces you'll love and a price you'll love too! 5 bedrooms, 4 baths include a main level guest suite, jack and jill bathroom for bedrooms 2 & 3 and bedroom 4 ensuite. Primary bedroom has it's own spa bath w/ glass enclosed tile shower & freestanding tub. The 2 story foyer is accented by an open staircase leading to the open upper level landing. The main living area has a great flow going from the great room to kitchen to the offset dinette. The convenient covered patio just off the dinette makes grilling a snap. Luxury finishes included are hardwood flooring on main level and upper level hallway, tile baths-including tub and shower surrounds, quartz or granite tops in kitchen, all baths and laundry room, custom built wood staircase, 10' main level ceilings and 9' basement walls enhance the feeling of spaciousness High end custom cabinetry installed in the kitchen, butler pantry, bathrooms and laundry room offered with your choice of color offers true customization. High end kitchen appliance package with hand made range hood will have you cooking like a gourmet. The great room is accented with a sleek electric fireplace, and loads of light streaming in from the Andersen 400 series windows. Fully finished garage has it's own furnace, hot and cold water and smart garage door openers. Builder offers generous allowances for finishes that can be customized to homeowner's desires.
Home Details
Home Type
- Single Family
Year Built
- Built in 2025 | Under Construction
HOA Fees
- $42 Monthly HOA Fees
Parking
- 3 Car Attached Garage
- Garage Door Opener
Home Design
- Brick Foundation
Interior Spaces
- 3,348 Sq Ft Home
- 2-Story Property
- Insulated Windows
- Great Room with Fireplace
- Living Room with Fireplace
- Dining Room
- Neighborhood Views
- Basement
Kitchen
- Gas Range
- Range Hood
- Microwave
- Dishwasher
- Disposal
Flooring
- Wood
- Carpet
- Tile
Bedrooms and Bathrooms
- 5 Bedrooms
- Freestanding Bathtub
Laundry
- Laundry Room
- Laundry on upper level
- Washer and Gas Dryer Hookup
Utilities
- Forced Air Heating and Cooling System
- Heating System Uses Natural Gas
Additional Features
- Covered Patio or Porch
- 0.29 Acre Lot
Community Details
- Schilling Development Association, Phone Number (219) 365-6000
- The Preserve Subdivision
Listing and Financial Details
- Assessor Parcel Number Not Yet Assessed
Map
Home Values in the Area
Average Home Value in this Area
Property History
| Date | Event | Price | List to Sale | Price per Sq Ft |
|---|---|---|---|---|
| 06/20/2025 06/20/25 | Price Changed | $884,900 | +9.3% | $264 / Sq Ft |
| 04/22/2025 04/22/25 | For Sale | $809,900 | -- | $242 / Sq Ft |
Source: Northwest Indiana Association of REALTORS®
MLS Number: 819460
- 9338 Sweetspire Place
- 9418 Sweetspire Place
- 9401 Sweetspire Place
- 9480 Tall Grass Trail
- 9451 Tall Grass Trail
- 13049 Spirea Ave
- 9467 Tall Grass Trail
- 13042 Spirea Ave
- 12984 Spirea Ave
- 9547 Tall Grass Trail
- 9353 Corydalis Ave
- 9541 Dunegrass Way
- 9601 Sweetspire Ave
- 9446 Hilltop Dr
- 9609 Fescue Dr
- 9617 Fescue Dr
- 9160 Schillton Dr
- 9638 Dunegrass Way
- 9533 Tall Grass Trail
- 9637 Dunegrass Way
- 10450 W 93rd Ave
- 9176 W Springhill Dr
- 11232 W 80th Ct
- 123 Rental Beast Ln
- 801 Sherwood Lake Dr
- 13364 W 118th Place
- 10731 Violette Way
- 10729 Violette Way
- 334 Little John Dr
- 1905 Austin Ave
- 21 W Joliet St Unit 2-up
- 7882 W 105th Place
- 6939 W 85th Ave
- 560 Kathleen Dr Unit ID1301332P
- 710 Knoxbury Dr Unit 1
- 706 Christy Ln Unit ID1301331P
- 12710 Magoun St
- 920 Victoria Cir Unit 920
- 2610 Marigold Dr
- 1545 Bristol Ln
