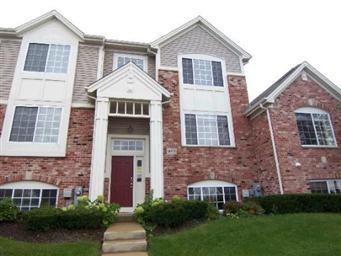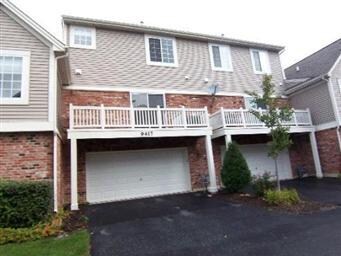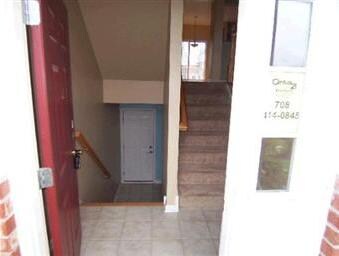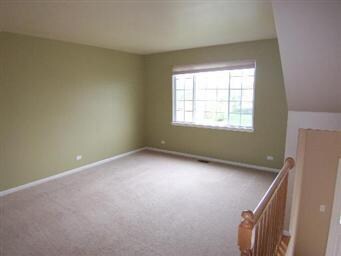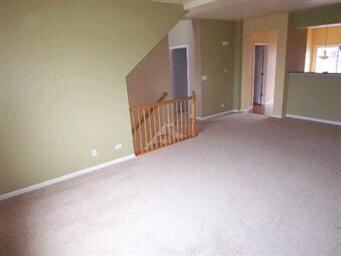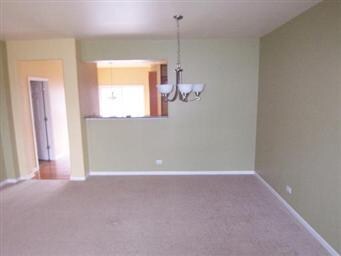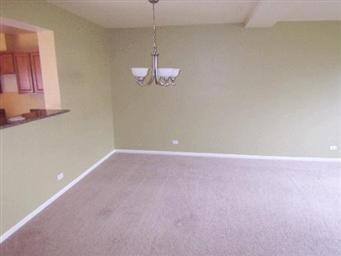
9417 W 140th St Orland Park, IL 60462
Downtown Orland Park NeighborhoodHighlights
- Attached Garage
- High Point Elementary School Rated A-
- Forced Air Heating and Cooling System
About This Home
As of July 2021NEW PAINT * NEW CARPET * NEW APPLIANCES * MOVE IN CONDITION * LARGE FLOOR PLAN * SEPERATE DINING AREA * 2 MASTER SUITES * FINISHED BASEMENT * 2 CAR GARAGE * BALCONY * CLOSE TO METRA *GREAT INVESTMENT OPPORTUNITY *
Last Agent to Sell the Property
Steven Butler
Century 21 Circle License #475124516 Listed on: 01/27/2012
Townhouse Details
Home Type
- Townhome
Est. Annual Taxes
- $7,360
Year Built
- 2005
HOA Fees
- $147 per month
Parking
- Attached Garage
- Parking Included in Price
Home Design
- Brick Exterior Construction
Bedrooms and Bathrooms
- Primary Bathroom is a Full Bathroom
Finished Basement
- Walk-Out Basement
- Partial Basement
- Exterior Basement Entry
Utilities
- Forced Air Heating and Cooling System
- Heating System Uses Gas
- Lake Michigan Water
Community Details
- Pets Allowed
Listing and Financial Details
- $880 Seller Concession
Ownership History
Purchase Details
Purchase Details
Home Financials for this Owner
Home Financials are based on the most recent Mortgage that was taken out on this home.Purchase Details
Home Financials for this Owner
Home Financials are based on the most recent Mortgage that was taken out on this home.Purchase Details
Home Financials for this Owner
Home Financials are based on the most recent Mortgage that was taken out on this home.Purchase Details
Purchase Details
Home Financials for this Owner
Home Financials are based on the most recent Mortgage that was taken out on this home.Similar Homes in the area
Home Values in the Area
Average Home Value in this Area
Purchase History
| Date | Type | Sale Price | Title Company |
|---|---|---|---|
| Quit Claim Deed | -- | None Listed On Document | |
| Warranty Deed | $316,000 | Old Republic Title | |
| Warranty Deed | $226,000 | Attorney | |
| Special Warranty Deed | $200,000 | Fidelity Natl Title Ins Co | |
| Deed In Lieu Of Foreclosure | -- | None Available | |
| Special Warranty Deed | $320,000 | Nat |
Mortgage History
| Date | Status | Loan Amount | Loan Type |
|---|---|---|---|
| Previous Owner | $158,000 | New Conventional | |
| Previous Owner | $180,800 | New Conventional | |
| Previous Owner | $179,910 | New Conventional | |
| Previous Owner | $260,000 | Unknown | |
| Previous Owner | $48,750 | Stand Alone Second | |
| Previous Owner | $64,000 | Stand Alone Second | |
| Previous Owner | $256,000 | Purchase Money Mortgage |
Property History
| Date | Event | Price | Change | Sq Ft Price |
|---|---|---|---|---|
| 07/12/2021 07/12/21 | Sold | $316,000 | +0.3% | $158 / Sq Ft |
| 05/14/2021 05/14/21 | Pending | -- | -- | -- |
| 05/14/2021 05/14/21 | For Sale | -- | -- | -- |
| 05/11/2021 05/11/21 | For Sale | $314,900 | +39.3% | $157 / Sq Ft |
| 11/15/2016 11/15/16 | Sold | $226,000 | -0.8% | $113 / Sq Ft |
| 10/04/2016 10/04/16 | Pending | -- | -- | -- |
| 09/30/2016 09/30/16 | For Sale | $227,900 | +14.0% | $114 / Sq Ft |
| 05/11/2012 05/11/12 | Sold | $200,000 | +0.1% | $100 / Sq Ft |
| 04/05/2012 04/05/12 | Pending | -- | -- | -- |
| 03/21/2012 03/21/12 | Price Changed | $199,900 | -9.1% | $100 / Sq Ft |
| 03/15/2012 03/15/12 | Price Changed | $219,900 | -2.7% | $110 / Sq Ft |
| 02/09/2012 02/09/12 | Price Changed | $225,900 | -3.4% | $113 / Sq Ft |
| 01/27/2012 01/27/12 | For Sale | $233,800 | -- | $117 / Sq Ft |
Tax History Compared to Growth
Tax History
| Year | Tax Paid | Tax Assessment Tax Assessment Total Assessment is a certain percentage of the fair market value that is determined by local assessors to be the total taxable value of land and additions on the property. | Land | Improvement |
|---|---|---|---|---|
| 2024 | $7,360 | $29,410 | $2,583 | $26,827 |
| 2023 | $7,074 | $29,410 | $2,583 | $26,827 |
| 2022 | $7,074 | $23,615 | $2,113 | $21,502 |
| 2021 | $5,869 | $23,615 | $2,113 | $21,502 |
| 2020 | $5,712 | $23,615 | $2,113 | $21,502 |
| 2019 | $5,426 | $23,196 | $1,878 | $21,318 |
| 2018 | $5,275 | $23,196 | $1,878 | $21,318 |
| 2017 | $5,172 | $23,196 | $1,878 | $21,318 |
| 2016 | $5,974 | $21,409 | $1,761 | $19,648 |
| 2015 | $5,916 | $21,409 | $1,761 | $19,648 |
| 2014 | $5,829 | $21,409 | $1,761 | $19,648 |
| 2013 | $5,332 | $20,802 | $1,761 | $19,041 |
Agents Affiliated with this Home
-

Seller's Agent in 2021
Salvador Gonzalez
RE/MAX
(773) 875-9480
1 in this area
448 Total Sales
-
M
Buyer's Agent in 2021
Mary Ann Murnin
Better Homes & Gardens Real Estate
-

Seller's Agent in 2016
Melissa Nowak
Ridge Realty and Assocs Inc.
(630) 968-8800
94 Total Sales
-
S
Seller's Agent in 2012
Steven Butler
Century 21 Circle
-

Buyer's Agent in 2012
Laura Weidner
Keller Williams Experience
(708) 288-2894
126 Total Sales
Map
Source: Midwest Real Estate Data (MRED)
MLS Number: MRD07983782
APN: 27-03-300-050-1025
- 14143 John Humphrey Dr Unit 1802
- 9221 Auburn Ct Unit 402
- 9231 Catherine Ct Unit 1601
- 9281 Harlowe Ln
- 9114 W 140th St Unit 204
- 14125 Trenton Ave
- 14340 Mason Ln
- 8941 Timothy Ct
- 14445 S La Grange Rd
- 14440 Brentwood St
- 8932 Pebble Beach Ln
- 9058 Caddy Ct
- 14111 Tod William Dr
- 13520 Idlewild Dr
- 14540 Birch St
- 8818 Lori Ln
- 14602 Beech St
- 14610 Birch St
- 9915 W 144th Place
- 14040 Boxwood Ln
