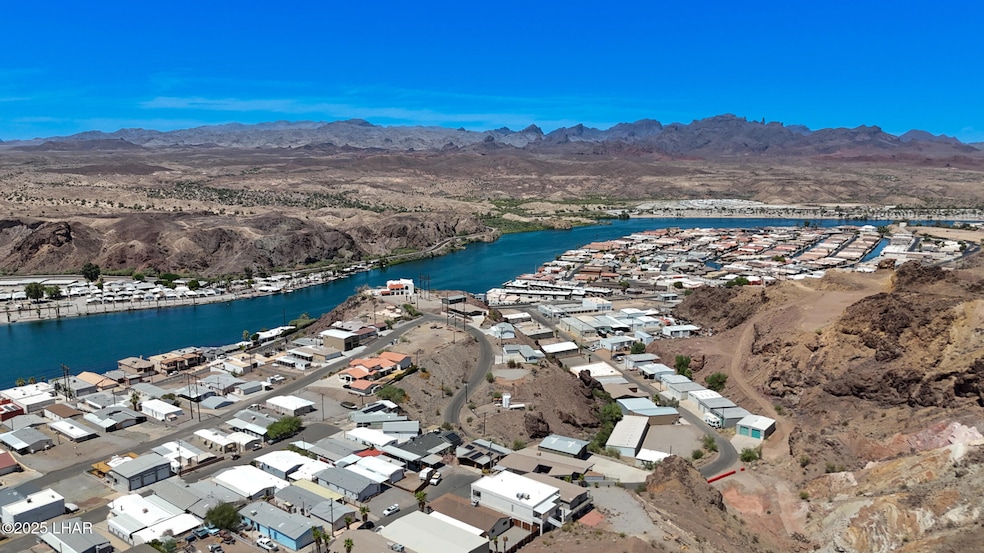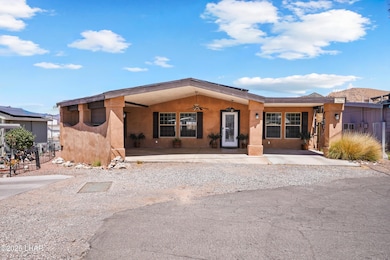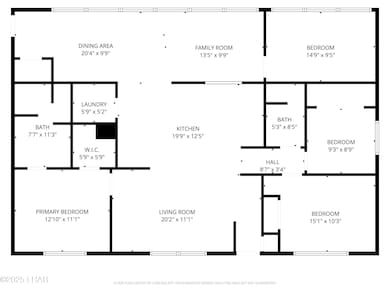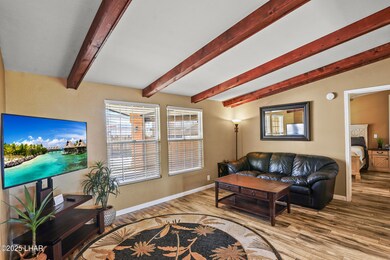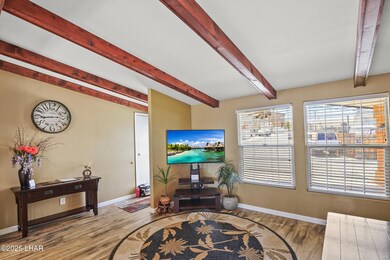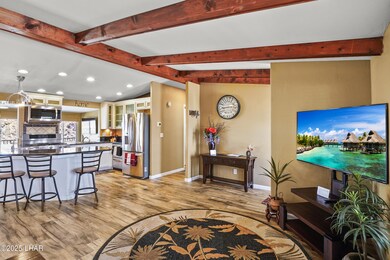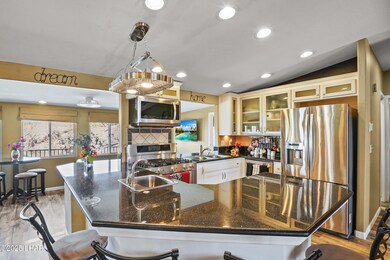9418 Hilltop Dr Parker, AZ 85344
Estimated payment $2,785/month
Highlights
- Primary Bedroom Suite
- Deck
- Steam Shower
- Open Floorplan
- Arizona Room
- Furnished
About This Home
Live the Luxe Life on the Parker StripOwner may carry.Tucked at the end of a serene cul-de-sac, this stunning 4-bedroom, 2-bath retreat perfectly blends contemporary comfort with desert charm. Step inside and let the soaring wood-beamed ceilings set the tone for a home that's as stylish as it is inviting.The chef's kitchen steals the spotlight with black granite countertops, stainless steel appliances (yes, including a wine fridge), a dedicated vegetable sink, and custom cabinetry that defines modern sophistication.The Arizona room is pure magic--wrapped in windows that capture mountain vistas and glimpses of the river. Fresh flooring flows throughout, complemented by beautifully updated bathrooms and a spa-inspired primary suite featuring a steam shower and chic makeup vanity.Step outside to your brand-new deck and toast to panoramic sunsets and star-filled nights. Energy-efficient solar power, central A/C plus mini-splits, and a separate laundry room make life here as effortless as it is indulgent. The home comes fully furnished--turnkey for your next getaway or income-generating investment.Currently a successful short-term rental, this stucco beauty is r
Listing Agent
The Modern Desert Real Estate Group
Keller Williams Arizona Living Realty Brokerage Phone: 928-626-6126 Listed on: 11/04/2025
Co-Listing Agent
Keller Williams Arizona Living Realty Brokerage Phone: 928-626-6126 License #SA673722000
Home Details
Home Type
- Single Family
Est. Annual Taxes
- $3,754
Year Built
- Built in 2005
Lot Details
- 0.28 Acre Lot
- Lot Dimensions are 119 x 143 x 23
- Cul-De-Sac
- Wrought Iron Fence
- Wood Fence
- Property is zoned PA-MH Manuf Home Overlay Dist
Parking
- Carport
Home Design
- Shingle Roof
- Stucco
Interior Spaces
- 1,800 Sq Ft Home
- 1-Story Property
- Open Floorplan
- Furnished
- Ceiling Fan
- Window Treatments
- Dining Area
- Tile Flooring
Kitchen
- Breakfast Bar
- Gas Oven
- Gas Range
- Built-In Microwave
- Dishwasher
- Kitchen Island
- Granite Countertops
- Disposal
Bedrooms and Bathrooms
- 4 Bedrooms
- Primary Bedroom Suite
- Split Bedroom Floorplan
- Walk-In Closet
- 2 Full Bathrooms
- Steam Shower
- Primary Bathroom includes a Walk-In Shower
Laundry
- Laundry Room
- Washer
Eco-Friendly Details
- Solar owned by a third party
Outdoor Features
- Deck
- Arizona Room
Utilities
- Central Heating and Cooling System
- Mini Split Air Conditioners
- Mini Split Heat Pump
- 101 to 200 Amp Service
- Public Septic
Community Details
- No Home Owners Association
- Built by starline
- Moovalya Estates Subdivision
Listing and Financial Details
- Tax Block 10N
Map
Home Values in the Area
Average Home Value in this Area
Property History
| Date | Event | Price | List to Sale | Price per Sq Ft | Prior Sale |
|---|---|---|---|---|---|
| 11/19/2025 11/19/25 | Price Changed | $468,000 | 0.0% | $260 / Sq Ft | |
| 11/19/2025 11/19/25 | For Sale | $468,000 | -2.3% | $260 / Sq Ft | |
| 11/18/2025 11/18/25 | Pending | -- | -- | -- | |
| 08/22/2025 08/22/25 | Price Changed | $479,000 | -4.0% | $266 / Sq Ft | |
| 08/12/2025 08/12/25 | For Sale | $499,000 | +81.5% | $277 / Sq Ft | |
| 11/12/2021 11/12/21 | Sold | $275,000 | -8.0% | $153 / Sq Ft | View Prior Sale |
| 10/01/2021 10/01/21 | Pending | -- | -- | -- | |
| 08/03/2021 08/03/21 | For Sale | $299,000 | +27.2% | $166 / Sq Ft | |
| 01/31/2019 01/31/19 | Sold | $235,000 | -4.1% | $135 / Sq Ft | View Prior Sale |
| 01/01/2019 01/01/19 | Pending | -- | -- | -- | |
| 03/20/2018 03/20/18 | For Sale | $245,000 | +122.7% | $141 / Sq Ft | |
| 04/05/2013 04/05/13 | Sold | $110,000 | -8.3% | $63 / Sq Ft | View Prior Sale |
| 03/19/2013 03/19/13 | For Sale | $120,000 | -- | $69 / Sq Ft |
Source: Lake Havasu Association of REALTORS®
MLS Number: 1037957
APN: 311-66-013
- 000 River Ridge
- 9337 Moovalya Estates Dr
- 9371 Bluff Dr
- 9378 Riverside Dr
- 9170 Riverside Dr Unit 35
- 9122 Riverside Dr
- 9124 Lakeview Dr
- 31866 Riverview Dr
- 10028 Riverside Dr
- 8874 Papago Loop
- 8839 Yaqui Loop
- 8850 Apache Loop
- 3401 Parker Dam Rd Unit C17
- 10128 Harbor View Rd E
- 31373 Circle Dr
- 8731 Yaqui Loop
- 8702 Papago Loop
- 10175 Marina Way
- 10226 Harbor Dr
- 8652 Hopi Dr
- 33954 Sagebrush Ln
- 613 W 7th St
- 709 S California Ave
- 809 S Navajo Ave
- 1716 W 14th St
- 1714 W 14th St
- 37233 Rio Grande Vista
- 37271 Buckskin Cir
- 2517 Flat Irons Ln
- 4080 Vagabond Dr
- 3705 Challenger Dr
- 3556 Kearsage Dr Unit H101
- 3556 Kearsage Dr Unit D101
- 3556 Kearsage Dr Unit G101
- 3556 Kearsage Dr Unit D102
- 2891 Cumberland Dr
- 3825 Challenger Dr
- 3470 Kearsage Dr Unit 102
- 3430 Kearsage Dr Unit B102
- 4105 Highlander Ave
