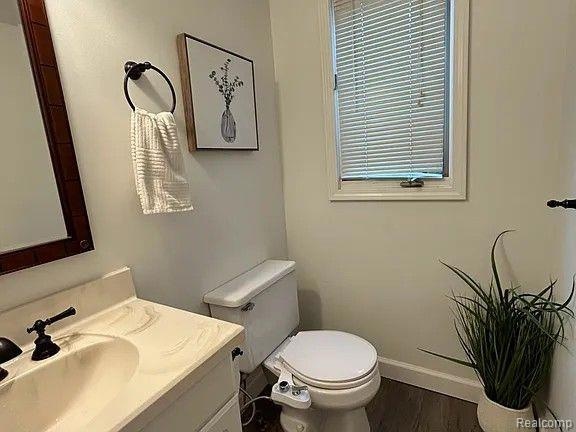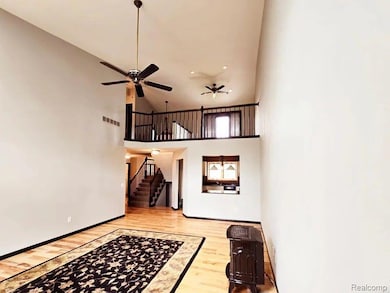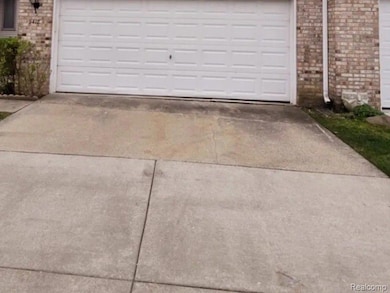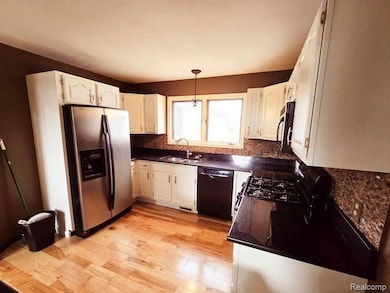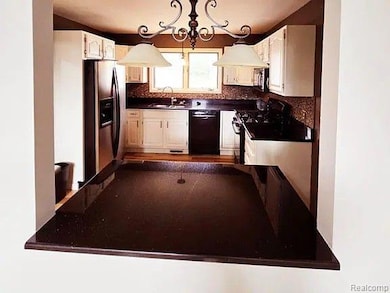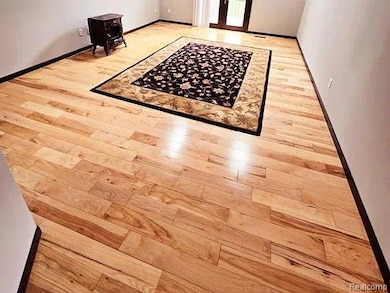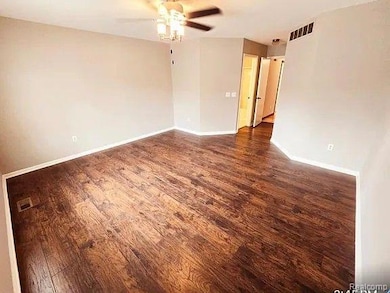9418 Rayna Dr Unit 62 Davison, MI 48423
2
Beds
2.5
Baths
1,778
Sq Ft
$475/mo
HOA Fee
Highlights
- Deck
- Ground Level Unit
- 1-Story Property
- Hill Elementary School Rated A-
- 2 Car Attached Garage
- Forced Air Heating System
About This Home
Davison condo in the Courtyards of Wildwood. Enjoy the community pool and clubhouse located across the street from this 1800 sq.ft. condo with full basement, 2 car garage, and much more. Kitchen and living room offer plenty of natural light and updates throughout.
Townhouse Details
Home Type
- Townhome
Est. Annual Taxes
- $927
Year Built
- Built in 1991
HOA Fees
- $475 Monthly HOA Fees
Parking
- 2 Car Attached Garage
Home Design
- Brick Exterior Construction
- Brick Foundation
Interior Spaces
- 1,778 Sq Ft Home
- 1-Story Property
- Unfinished Basement
Bedrooms and Bathrooms
- 2 Bedrooms
Utilities
- Forced Air Heating System
- Heating System Uses Natural Gas
Additional Features
- Deck
- Ground Level Unit
Listing and Financial Details
- Security Deposit $1,000
- 12 Month Lease Term
- Assessor Parcel Number 0516626088
Community Details
Overview
- Association Phone (248) 538-0234
- Courtyards Of Wildwood Condo Subdivision
Pet Policy
- Pets Allowed
Map
Source: Realcomp
MLS Number: 20250033426
APN: 05-16-626-088
Nearby Homes
- 9452 Linda Dr
- 9351 Rayna Dr Unit 164
- 9379 Jamie Dr Unit 6
- 9280 Monica Dr Unit 53
- 9362 Lapeer Rd
- 803 S Dayton St
- 00 Lapeer Rd
- 405 Sequoia Dr
- 114 W Clark St
- 0 Cal Dr
- 419 S State Rd
- 418 Balsam Dr
- 515 Juniper Dr
- 10229 Primrose Dr Unit 20
- 0 S Gale Rd
- 1520 Silver Pond
- 00 E Lippincott Blvd
- 10004 E Lippincott Blvd
- 10.63(+/-) Acres Lapeer Rd
- 000 Foxglove Ln
- 100 Carol Mary Ln
- 109 Cambridge Dr
- 356 E Clark St
- 9175 Chatwell Club Dr
- 1000 Charter Oaks Dr
- 304 Milford Ct
- 1000 Charter Oaks Dr
- 10364 Davison Rd
- 8054 Kensington Blvd
- 1001 N State St
- 8059 Mcdermitt Dr
- 1255 Main Gate Dr
- 1243 Main Gate Dr
- 9516 Orchard Lake Dr
- 1327 Potter Blvd
- 5210 S State Rd
- 2486 Green Pine Dr
- 6074 Topaz Cir
- 3701 Maryland Ave
- 3102 Fox Cir
