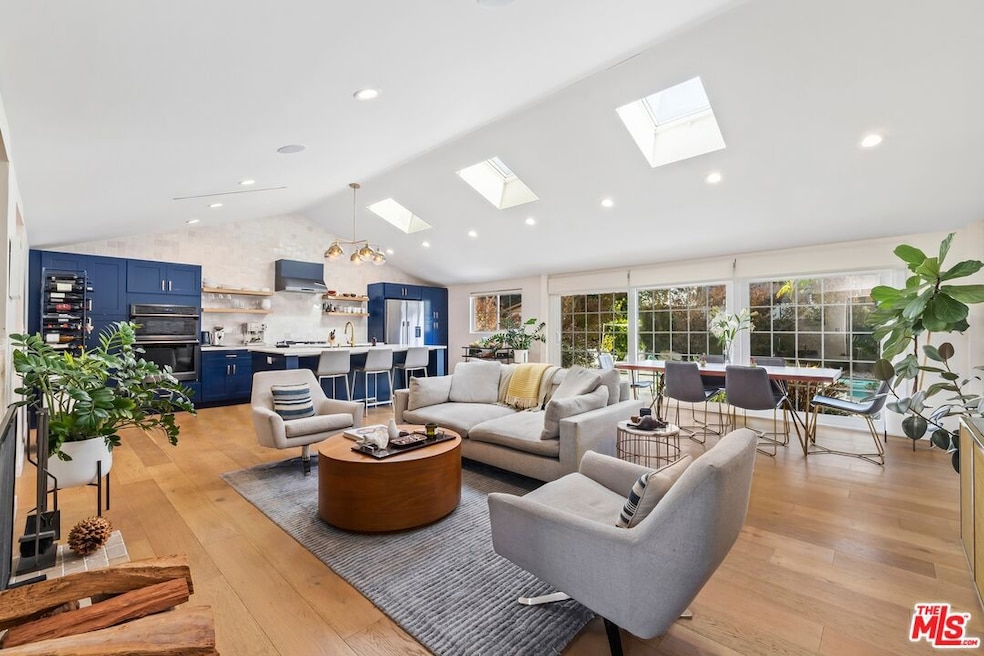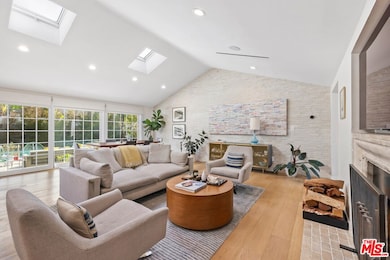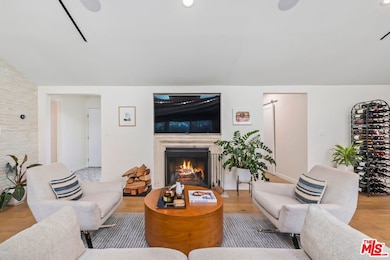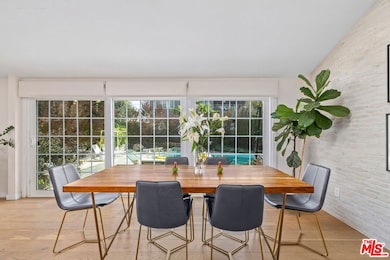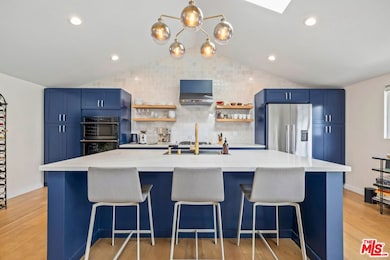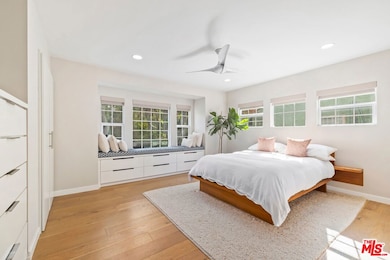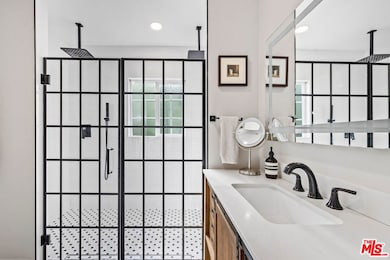9418 S 10th Ave Inglewood, CA 90305
Morningside Park NeighborhoodHighlights
- In Ground Pool
- Furnished
- 2 Car Direct Access Garage
- Engineered Wood Flooring
- Den
- Built-In Features
About This Home
Recently updated and move-in ready, this 3-bedroom, 2-bath single-level home offers style, comfort, and functionality in one of Inglewood's most convenient pockets. Spanning 1,809 sq. ft., the open layout features abundant natural light, hardwood and tile flooring, and high ceilings with skylights. The remodeled kitchen is equipped with quartz countertops, Samsung appliances, a wine cooler, and newer cabinetry, opening to a bright dining and living area ideal for everyday living and entertaining. Both bathrooms have been upgraded with high-end tile, fixtures, and thoughtful design details. Additional highlights include central air and heat with Nest thermostat, in-home laundry with newer LG washer and dryer, and an attached two-car garage. A sparkling pool anchors the private backyard, perfect for enjoying warm Southern California days. Located near SoFi Stadium, The Forum, shopping, dining, and with easy access to the 110 and 405 freeways, this home delivers modern living with comfort and convenience at every turn.
Listing Agent
Douglas Elliman of California, Inc. License #01386406 Listed on: 11/14/2025

Home Details
Home Type
- Single Family
Est. Annual Taxes
- $11,860
Year Built
- Built in 1953
Lot Details
- 7,696 Sq Ft Lot
- Lot Dimensions are 60x128
- Property is zoned INR1YY
Parking
- 2 Car Direct Access Garage
- Driveway
Interior Spaces
- 1,809 Sq Ft Home
- 1-Story Property
- Furnished
- Built-In Features
- Entryway
- Living Room with Fireplace
- Dining Area
- Den
- Property Views
Kitchen
- Breakfast Bar
- Oven or Range
- Microwave
- Dishwasher
Flooring
- Engineered Wood
- Tile
Bedrooms and Bathrooms
- 3 Bedrooms
- 2 Full Bathrooms
Laundry
- Laundry Room
- Dryer
- Washer
Pool
- In Ground Pool
Utilities
- Central Heating and Cooling System
- Cable TV Available
Community Details
- Pets Allowed
Listing and Financial Details
- Security Deposit $11,000
- Tenant pays for cable TV, electricity, gas, insurance, trash collection, water
- 12 Month Lease Term
- Assessor Parcel Number 4025-014-027
Map
Source: The MLS
MLS Number: 25619321
APN: 4025-014-027
- 9300 S 11th Ave
- 9232 S 7th Ave
- 9132 Crenshaw Blvd
- 9710 S 8th Ave
- 9410 S 4th Ave
- 9606 S 4th Ave
- 3618 W Luther Ln
- 3642 W Luther Ln
- 3692 W Chapman Ln
- 3209 Bartdon Ave
- 8900 S 4th Ave
- 2417 W 101st St
- 9120 S Van Ness Ave
- 10225 S 7th Ave
- 9806 S Van Ness Ave
- 3616 Kensley Dr
- 8616 S 5th Ave
- 10233 S 5th Ave
- 0 Alfalfa Unit HD24252694
- 8620 S 4th Ave
- 9301-9609 Crenshaw Blvd
- 3120 Hollypark Dr
- 9202 Crenshaw Blvd
- 9312 S 6th Ave
- 9204 S Nobel Way
- 9706 S 6th Ave Unit B
- 3611 W Scribner Ln
- 9001 S 5th Ave
- 9167 S Cullen Way
- 10202 S 10th Ave
- 10107 England Ave
- 10239 S 8th Ave Unit 3
- 10232 S 8th Ave Unit 1
- 10227 England Ave Unit 1
- 10218 S Dixon Ave
- 2308 W Century Blvd
- 9621 Haas Ave
- 3500 W Manchester Blvd Unit 462
- 3500 W Manchester Blvd
- 3500 W Manchester Blvd Unit 66
