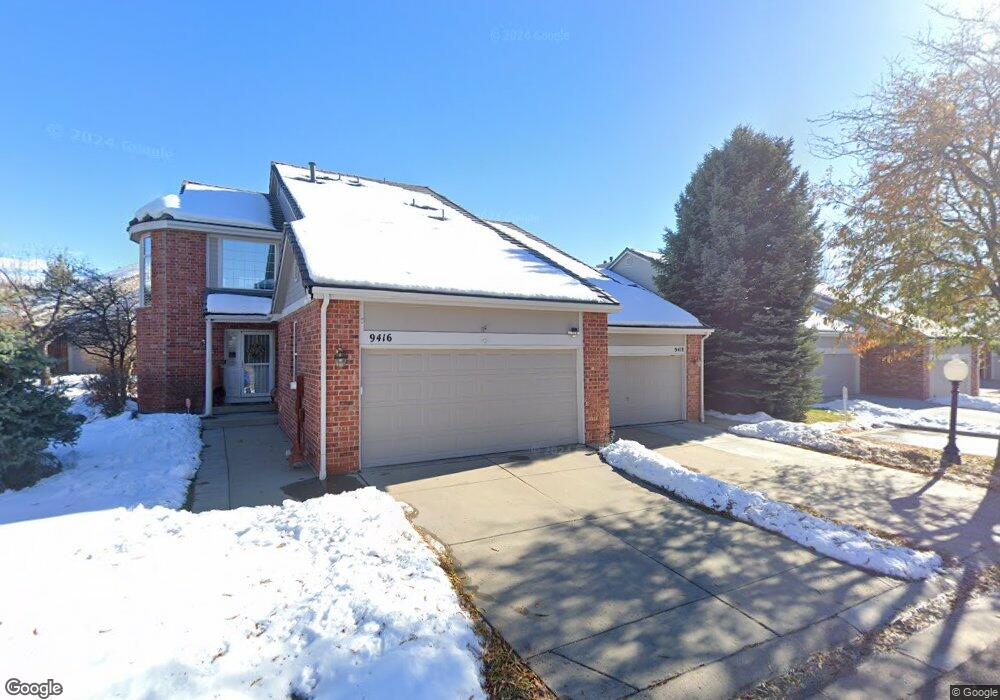9418 Southern Hills Cir Unit B33 Lone Tree, CO 80124
Estimated Value: $629,000 - $651,000
3
Beds
4
Baths
2,305
Sq Ft
$277/Sq Ft
Est. Value
About This Home
This home is located at 9418 Southern Hills Cir Unit B33, Lone Tree, CO 80124 and is currently estimated at $638,819, approximately $277 per square foot. 9418 Southern Hills Cir Unit B33 is a home located in Douglas County with nearby schools including Acres Green Elementary School, Cresthill Middle School, and Highlands Ranch High School.
Ownership History
Date
Name
Owned For
Owner Type
Purchase Details
Closed on
Sep 10, 2020
Sold by
Paul Thomas S
Bought by
Garipay Brian
Current Estimated Value
Home Financials for this Owner
Home Financials are based on the most recent Mortgage that was taken out on this home.
Original Mortgage
$410,000
Outstanding Balance
$363,848
Interest Rate
2.9%
Mortgage Type
New Conventional
Estimated Equity
$274,971
Purchase Details
Closed on
Jun 8, 1998
Sold by
Masters Homes Inc
Bought by
Paul Thomas P
Home Financials for this Owner
Home Financials are based on the most recent Mortgage that was taken out on this home.
Original Mortgage
$150,000
Interest Rate
7.08%
Create a Home Valuation Report for This Property
The Home Valuation Report is an in-depth analysis detailing your home's value as well as a comparison with similar homes in the area
Home Values in the Area
Average Home Value in this Area
Purchase History
| Date | Buyer | Sale Price | Title Company |
|---|---|---|---|
| Garipay Brian | $512,500 | Fidelity National Title | |
| Paul Thomas P | $207,067 | -- | |
| Masters Homes Inc | -- | Title Services |
Source: Public Records
Mortgage History
| Date | Status | Borrower | Loan Amount |
|---|---|---|---|
| Open | Garipay Brian | $410,000 | |
| Previous Owner | Paul Thomas P | $150,000 |
Source: Public Records
Tax History Compared to Growth
Tax History
| Year | Tax Paid | Tax Assessment Tax Assessment Total Assessment is a certain percentage of the fair market value that is determined by local assessors to be the total taxable value of land and additions on the property. | Land | Improvement |
|---|---|---|---|---|
| 2024 | $3,546 | $41,540 | -- | $41,540 |
| 2023 | $3,582 | $41,540 | $0 | $41,540 |
| 2022 | $2,977 | $32,740 | $0 | $32,740 |
| 2021 | $3,095 | $32,740 | $0 | $32,740 |
| 2020 | $2,337 | $32,490 | $2,150 | $30,340 |
| 2019 | $2,345 | $32,490 | $2,150 | $30,340 |
| 2018 | $1,829 | $28,340 | $2,160 | $26,180 |
| 2017 | $1,858 | $28,340 | $2,160 | $26,180 |
| 2016 | $1,632 | $26,140 | $2,390 | $23,750 |
| 2015 | $834 | $26,140 | $2,390 | $23,750 |
| 2014 | $1,065 | $21,770 | $2,390 | $19,380 |
Source: Public Records
Map
Nearby Homes
- 9493 Southern Hills Cir Unit A25
- 9308 Miles Dr Unit 5
- 8176 Lone Oak Ct
- 8260 Lodgepole Trail
- 8159 Lodgepole Trail
- 8860 Kachina Way
- 9535 Silent Hills Ln
- 9565 Silent Hills Ln
- 9873 Greensview Cir
- 10884 Lyric St
- 9410 S Silent Hills Dr
- 9430 S Silent Hills Dr
- 13117 Deneb Dr
- 9851 Greensview Cir
- 9464 E Aspen Hill Place
- 13134 Deneb Dr
- 9445 Aspen Hill Cir
- 9412 La Quinta Way
- 9343 Vista Hill Ln
- 9838 Cypress Point Cir
- 9416 Southern Hills Cir Unit 33C
- 9422 Southern Hills Cir Unit B32
- 9422 Southern Hills Cir Unit B
- 9424 Southern Hills Cir Unit 32C
- 9412 Southern Hills Cir Unit 34C
- 9410 Southern Hills Cir
- 9408 Southern Hills Cir Unit 34A
- 9423 Southern Hills Cir Unit A
- 9419 Southern Hills Cir Unit 16C
- 9444 Southern Hills Cir Unit 31C
- 9425 Southern Hills Cir Unit 17B
- 9427 Southern Hills Cir Unit 17C
- 9417 Southern Hills Cir Unit B16
- 9415 Southern Hills Cir Unit A16
- 9401 Southern Hills Cir Unit A14
- 9446 Southern Hills Cir Unit 31B
- 9403 Southern Hills Cir Unit 14B
- 9404 Southern Hills Cir Unit 35D
- 9405 Southern Hills Cir Unit C14
- 9439 Southern Hills Cir Unit B19
