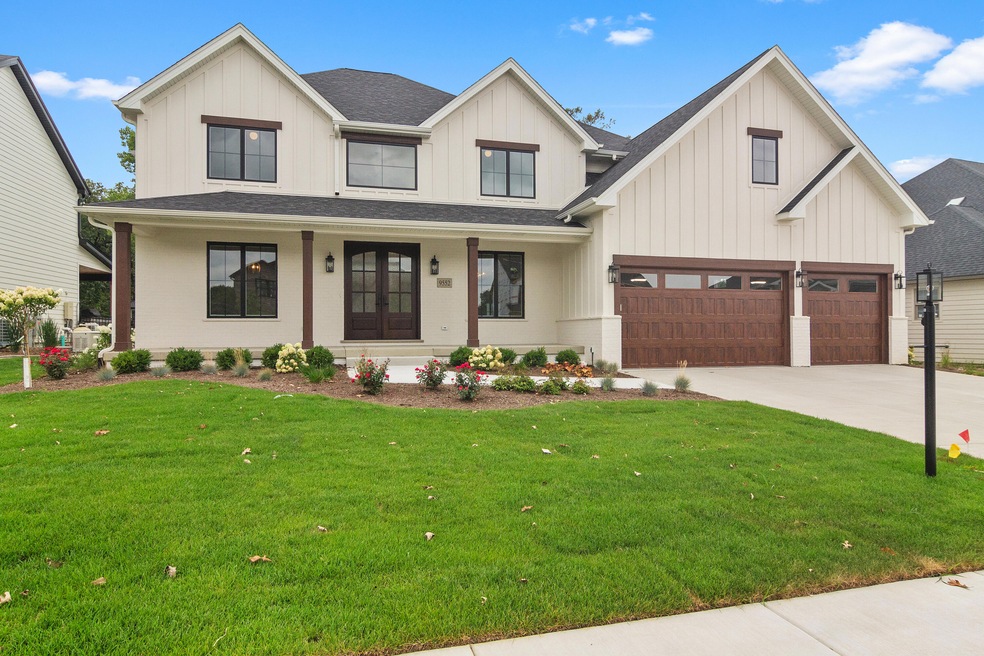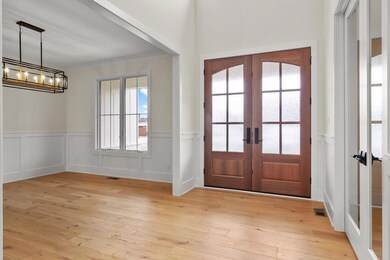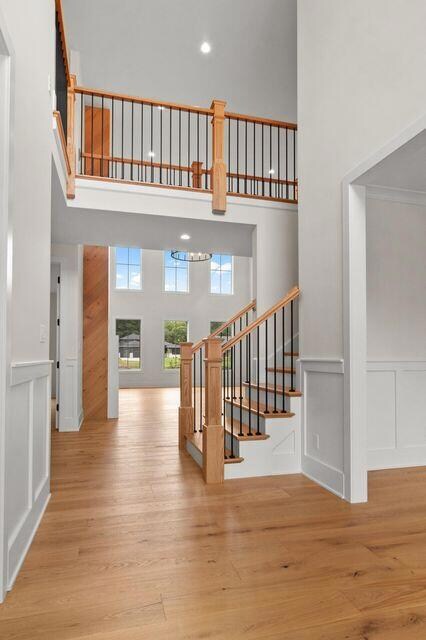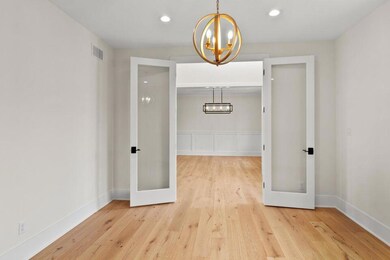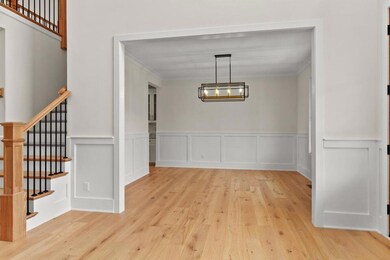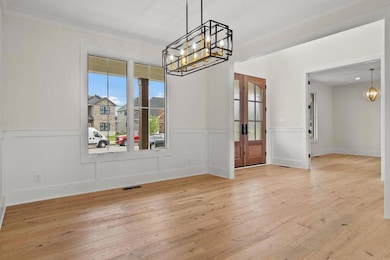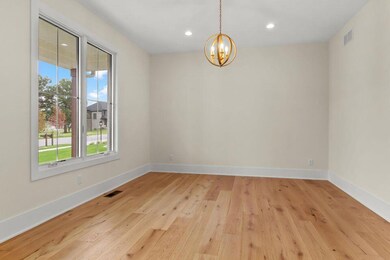9418 Sweetspire Place Saint John, IN 46373
Saint John NeighborhoodEstimated payment $6,944/month
Highlights
- Under Construction
- Pond View
- Covered Patio or Porch
- George Bibich Elementary School Rated A
- Wood Flooring
- 3 Car Attached Garage
About This Home
Don't miss this rare opportunity to own this gorgeous 5 bedroom, 4 bath new construction on a walkout lot in The Preserve of St John! Enjoy the expansive views of nature from the 271' deep lot with no rear neighbors! Make a grand entrance into the 2 story foyer from 8' custom double doors. The upper level catwalk overlooks the foyer & 2 story great room. Formal dining and office located just off the foyer. Main level guest bedroom! Gourmet kitchen has large walk-in pantry and huge island. Builder's allowance is generous enough for high end appliances of your choice. Luxuriate in the primary ensuite with it's own dressing room, spa bathroom and additional walk in closet. 3 roomy upper level bedrooms with walk in closets. Bedrooms 2 and 3 share a jack and jill bath and 4 ensuite as well. Many personal touches & finishes are available to customize! Quality construction with Andersen 400 series window, tile tub surrounds, choice of granite or quartz counters in baths, laundry & kitchen. Photos are of a similar home with the same floorplan customized for the new homeowner. The 9' walkout basement is partially finished and complete egress windows and rough-in plumbing. Fully finished 3 car garage comes heated with hot and cold water. Full front Brick exterior and main level back and sides. This is a great time to add your customization to this amazing home! Representative photos are from a previously built home with similar finishes.
Home Details
Home Type
- Single Family
Year Built
- Built in 2025 | Under Construction
HOA Fees
- $46 Monthly HOA Fees
Parking
- 3 Car Attached Garage
- Garage Door Opener
Property Views
- Pond
- Meadow
Home Design
- Brick Foundation
Interior Spaces
- 4,250 Sq Ft Home
- 2-Story Property
- Great Room with Fireplace
- Living Room
- Dining Room
- Basement
Kitchen
- Range Hood
- Microwave
- Dishwasher
Flooring
- Wood
- Carpet
- Tile
Bedrooms and Bathrooms
- 5 Bedrooms
Laundry
- Laundry Room
- Laundry on upper level
- Washer and Gas Dryer Hookup
Utilities
- Forced Air Heating and Cooling System
- Heating System Uses Natural Gas
Additional Features
- Covered Patio or Porch
- 0.48 Acre Lot
Community Details
- Association fees include ground maintenance
- Schilling Development Association, Phone Number (219) 730-2700
- The Preserve Subdivision
Listing and Financial Details
- Seller Considering Concessions
Map
Home Values in the Area
Average Home Value in this Area
Property History
| Date | Event | Price | List to Sale | Price per Sq Ft |
|---|---|---|---|---|
| 04/12/2025 04/12/25 | Pending | -- | -- | -- |
| 04/12/2025 04/12/25 | For Sale | $1,100,000 | -- | $259 / Sq Ft |
Source: Northwest Indiana Association of REALTORS®
MLS Number: 819020
- 9417 Sweetspire Place
- 9338 Sweetspire Place
- 9401 Sweetspire Place
- 9480 Tall Grass Trail
- 9451 Tall Grass Trail
- 13049 Spirea Ave
- 9467 Tall Grass Trail
- 13042 Spirea Ave
- 12984 Spirea Ave
- 9540 Tall Grass Trail
- 9547 Tall Grass Trail
- 9353 Corydalis Ave
- 9541 Dunegrass Way
- 9601 Sweetspire Ave
- 9446 Hilltop Dr
- 9609 Fescue Dr
- 9617 Fescue Dr
- 9160 Schillton Dr
- 9638 Dunegrass Way
- 9533 Tall Grass Trail
