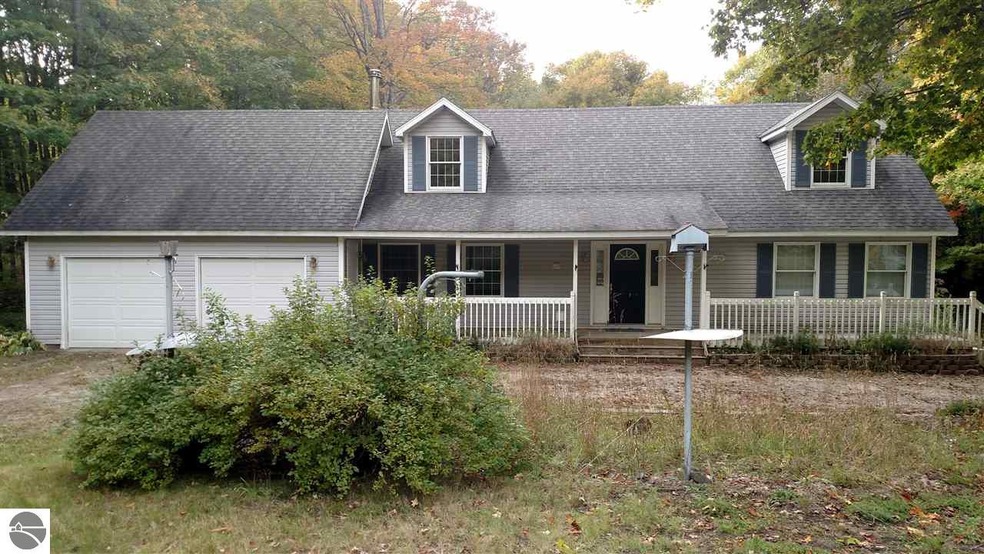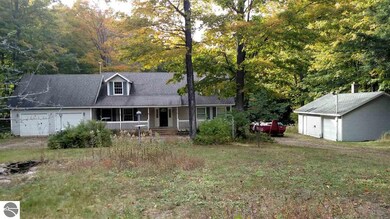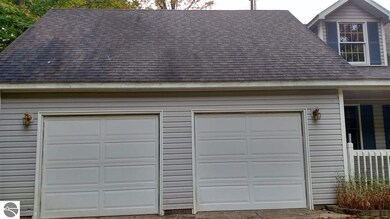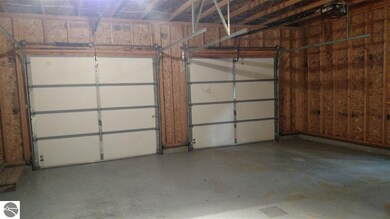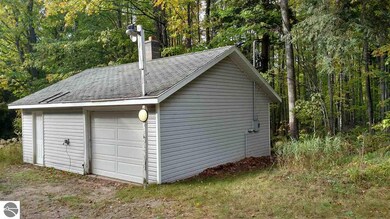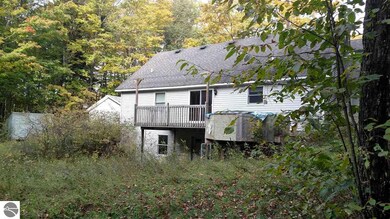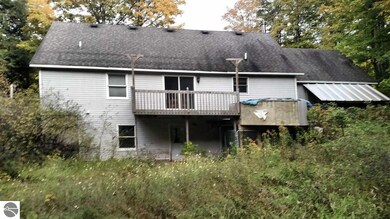
9419 Covert Rd NE Mancelona, MI 49659
Highlights
- Home fronts a pond
- Countryside Views
- Wooded Lot
- Cape Cod Architecture
- Deck
- Pole Barn
About This Home
As of June 2025Classic country Cape Cod on 2.5 very nice acres with full walkout basement, 24 x 26 attached garage and 22 x 45 pole barn. Sit on your front or back deck and watch nature all around. Walk into a beautiful living room with wood floors and wood burning stove. Nice kitchen and dining room with great view. First floor laundry. All appliances are included. Two good sized bedrooms and 1.5 bathrooms are on the main floor, with another two large bedrooms and full bathroom upstairs. Full basement has extra storage including special shelves, a framed and plumbed bathroom and newly constructed bar. There is also a walkout into the yard, which is a mix of hardwoods and pines with a small pond. This house is a few hundred feet from the paved road with plenty of privacy. It is conveniently located near Mancelona, a friendly family town. It is central to lakes, golf courses, ski hills, snowmobiling, hunting, and everything northern Michigan. This house is just waiting for the right owner to move in and enjoy!
Last Agent to Sell the Property
Donna Gundle-Krieg
DEK Realty License #6502401998 Listed on: 12/07/2015
Home Details
Home Type
- Single Family
Est. Annual Taxes
- $1,546
Year Built
- Built in 1990
Lot Details
- 2.5 Acre Lot
- Home fronts a pond
- Dirt Road
- Landscaped
- Wooded Lot
- The community has rules related to zoning restrictions
Property Views
- Countryside Views
- Seasonal Views
Home Design
- Cape Cod Architecture
- Fire Rated Drywall
- Frame Construction
- Asphalt Roof
- Vinyl Siding
Interior Spaces
- 1,800 Sq Ft Home
- 1.5-Story Property
- Ceiling Fan
- Wood Burning Fireplace
- Drapes & Rods
- Unfinished Basement
- Walk-Out Basement
Kitchen
- Oven or Range
- Recirculated Exhaust Fan
- Dishwasher
- Disposal
Bedrooms and Bathrooms
- 4 Bedrooms
- Walk-In Closet
Laundry
- Dryer
- Washer
Parking
- 2 Car Attached Garage
- Circular Driveway
Outdoor Features
- Property is near a pond
- Deck
- Pole Barn
- Porch
Utilities
- Cooling System Mounted In Outer Wall Opening
- Heating System Mounted To A Wall or Window
- Well
- Satellite Dish
- Cable TV Available
Community Details
- Timber Camp Community
Ownership History
Purchase Details
Home Financials for this Owner
Home Financials are based on the most recent Mortgage that was taken out on this home.Similar Homes in Mancelona, MI
Home Values in the Area
Average Home Value in this Area
Purchase History
| Date | Type | Sale Price | Title Company |
|---|---|---|---|
| Trustee Deed | $123,720 | None Available |
Mortgage History
| Date | Status | Loan Amount | Loan Type |
|---|---|---|---|
| Open | $25,000 | Future Advance Clause Open End Mortgage | |
| Open | $117,534 | New Conventional |
Property History
| Date | Event | Price | Change | Sq Ft Price |
|---|---|---|---|---|
| 06/30/2025 06/30/25 | Sold | $310,000 | 0.0% | $171 / Sq Ft |
| 06/03/2025 06/03/25 | For Sale | $310,000 | +150.6% | $171 / Sq Ft |
| 02/19/2016 02/19/16 | Sold | $123,720 | -12.9% | $69 / Sq Ft |
| 01/16/2016 01/16/16 | Pending | -- | -- | -- |
| 12/07/2015 12/07/15 | For Sale | $142,000 | -- | $79 / Sq Ft |
Tax History Compared to Growth
Tax History
| Year | Tax Paid | Tax Assessment Tax Assessment Total Assessment is a certain percentage of the fair market value that is determined by local assessors to be the total taxable value of land and additions on the property. | Land | Improvement |
|---|---|---|---|---|
| 2025 | $2,734 | $158,300 | $0 | $0 |
| 2024 | $1,694 | $156,900 | $0 | $0 |
| 2023 | $1,467 | $113,600 | $0 | $0 |
| 2022 | $2,192 | $108,400 | $0 | $0 |
| 2021 | $2,131 | $88,000 | $0 | $0 |
| 2020 | $2,082 | $77,900 | $0 | $0 |
| 2019 | $2,044 | $75,000 | $0 | $0 |
| 2018 | $2,067 | $72,200 | $0 | $0 |
| 2016 | $1,630 | $74,100 | $0 | $0 |
| 2015 | -- | $67,500 | $0 | $0 |
| 2014 | -- | $62,700 | $0 | $0 |
Agents Affiliated with this Home
-
Bob Brick

Seller's Agent in 2025
Bob Brick
RE/MAX Michigan
(231) 715-1464
782 Total Sales
-
Holly Clouthier
H
Buyer's Agent in 2025
Holly Clouthier
Real Estate One
(810) 280-3397
52 Total Sales
-
D
Seller's Agent in 2016
Donna Gundle-Krieg
DEK Realty
-
Ben Street

Buyer's Agent in 2016
Ben Street
Coldwell Banker Schmidt Traver
(231) 590-2198
173 Total Sales
Map
Source: Northern Great Lakes REALTORS® MLS
MLS Number: 1809401
APN: 005-680-003-10
- 9149 N Twin Lake Rd NE
- 7931 Twin Lake Rd NE
- Lots 56 & 57 Covert Rd NE
- 0 Covert Rd NE Unit 23658100
- VL Covert Rd NE
- 10334 N Twin Lake Rd NE
- 000 Woodland Dr NE
- 8339 Tower Rd NE
- 8761 Partridge Ln NE
- 9304 Tower Rd NE
- 9591 Tower Rd NE
- 7609 E Shore Dr NE
- 0 S Cunningham Rd Unit 1932227
- 8807 Starvation Lake Rd NE
- 00 Chwastek Rd NW
- 5611 NE East Shore Dr
- 7121 N Maple Valley Rd NE
- 10290 Carmichael Dr NE
- 10290 Carmichael Dr NE Unit 11
- 5182 E Shore Dr NE
