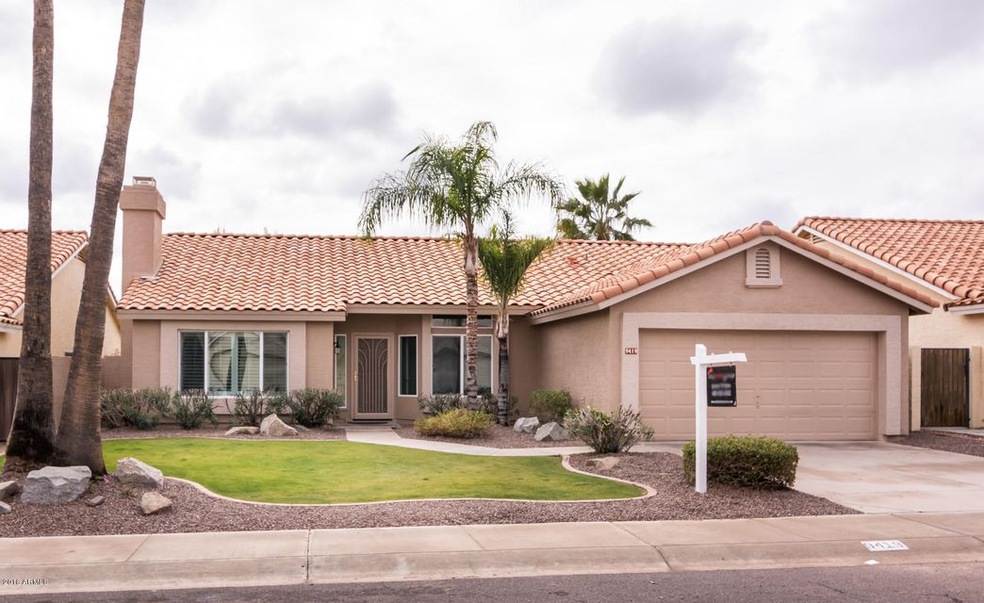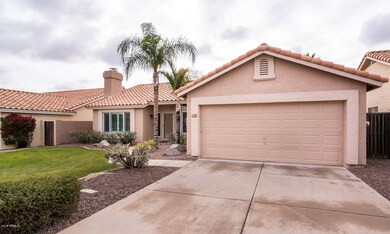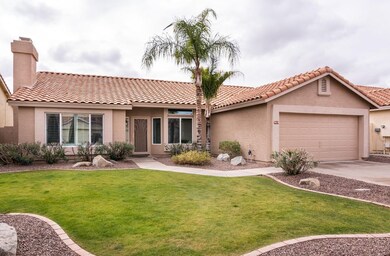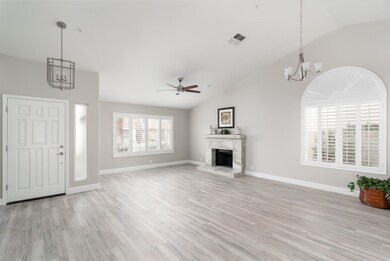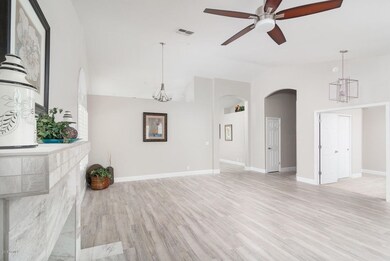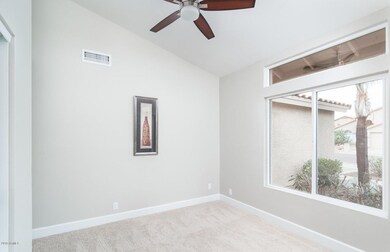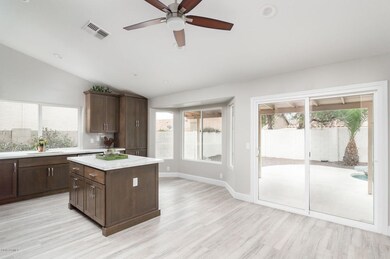
9419 E Sutton Dr Scottsdale, AZ 85260
Horizons NeighborhoodHighlights
- Private Pool
- Vaulted Ceiling
- Private Yard
- Redfield Elementary School Rated A
- Spanish Architecture
- Covered patio or porch
About This Home
As of February 2021Charming remodeled 3BR/2BA/2CG single family home with private pool in Sweetwater Ranch! All new Low-E, dual pane windows and sliders. Open concept plan with Living Room/Dining Room combo. The stunning eat-in kitchen boasts all new cabinets with 42'' uppers, quartz countertops, subway tile backsplash, island with breakfast bar and new stainless steel appliances. The Master bathroom features new vanity with double sinks, large closet and walk-in tile shower with frameless glass door. Upgrades throughout include new wood-grain tile, carpet in bedrooms, 5'' baseboards, ceiling fans, fixtures, lighting & more. Freshly painted interior and exterior plus epoxy coating in garage. Enjoy the South facing private backyard with pebbletec pool & low maintenance landscaping. Location, Location! Easy access to Shopping, Top Rated Schools, 101 Freeway, Golf, & all amenities Scottsdale has to offer.
Last Agent to Sell the Property
My Home Group Real Estate License #SA635937000 Listed on: 02/16/2018

Home Details
Home Type
- Single Family
Est. Annual Taxes
- $2,017
Year Built
- Built in 1991
Lot Details
- 5,997 Sq Ft Lot
- Desert faces the front and back of the property
- Block Wall Fence
- Front and Back Yard Sprinklers
- Sprinklers on Timer
- Private Yard
- Grass Covered Lot
Parking
- 2 Car Direct Access Garage
- Garage Door Opener
Home Design
- Spanish Architecture
- Wood Frame Construction
- Tile Roof
- Stucco
Interior Spaces
- 1,618 Sq Ft Home
- 1-Story Property
- Vaulted Ceiling
- Ceiling Fan
- Double Pane Windows
- Low Emissivity Windows
- Living Room with Fireplace
- Fire Sprinkler System
Kitchen
- Eat-In Kitchen
- Breakfast Bar
- Built-In Microwave
- Dishwasher
- Kitchen Island
Flooring
- Carpet
- Tile
Bedrooms and Bathrooms
- 3 Bedrooms
- Walk-In Closet
- Primary Bathroom is a Full Bathroom
- 2 Bathrooms
- Dual Vanity Sinks in Primary Bathroom
Laundry
- Laundry in unit
- Dryer
- Washer
Accessible Home Design
- No Interior Steps
Outdoor Features
- Private Pool
- Covered patio or porch
Schools
- Redfield Elementary School
- Desert Canyon Middle School
- Desert Mountain High School
Utilities
- Refrigerated Cooling System
- Heating Available
- High Speed Internet
- Cable TV Available
Community Details
- Property has a Home Owners Association
- Amcor Association, Phone Number (480) 948-5860
- Built by UDC
- Enclave At Sweetwater Ranch Subdivision
Listing and Financial Details
- Tax Lot 19
- Assessor Parcel Number 217-41-579
Ownership History
Purchase Details
Home Financials for this Owner
Home Financials are based on the most recent Mortgage that was taken out on this home.Purchase Details
Home Financials for this Owner
Home Financials are based on the most recent Mortgage that was taken out on this home.Purchase Details
Home Financials for this Owner
Home Financials are based on the most recent Mortgage that was taken out on this home.Purchase Details
Home Financials for this Owner
Home Financials are based on the most recent Mortgage that was taken out on this home.Purchase Details
Home Financials for this Owner
Home Financials are based on the most recent Mortgage that was taken out on this home.Purchase Details
Home Financials for this Owner
Home Financials are based on the most recent Mortgage that was taken out on this home.Purchase Details
Similar Homes in Scottsdale, AZ
Home Values in the Area
Average Home Value in this Area
Purchase History
| Date | Type | Sale Price | Title Company |
|---|---|---|---|
| Warranty Deed | $610,000 | Pioneer Title | |
| Interfamily Deed Transfer | -- | Equitable Title Agency | |
| Warranty Deed | $445,000 | Fidelity National Title Agen | |
| Warranty Deed | $351,000 | Fidelity National Title Agen | |
| Warranty Deed | $440,000 | First American Title Ins Co | |
| Joint Tenancy Deed | $183,000 | Equity Title Agency Inc | |
| Interfamily Deed Transfer | -- | -- |
Mortgage History
| Date | Status | Loan Amount | Loan Type |
|---|---|---|---|
| Open | $480,800 | New Conventional | |
| Previous Owner | $424,000 | New Conventional | |
| Previous Owner | $424,000 | New Conventional | |
| Previous Owner | $427,000 | New Conventional | |
| Previous Owner | $431,650 | New Conventional | |
| Previous Owner | $254,700 | New Conventional | |
| Previous Owner | $100,000 | Unknown | |
| Previous Owner | $250,000 | New Conventional | |
| Previous Owner | $146,400 | New Conventional |
Property History
| Date | Event | Price | Change | Sq Ft Price |
|---|---|---|---|---|
| 02/25/2021 02/25/21 | Sold | $610,000 | +6.1% | $377 / Sq Ft |
| 01/23/2021 01/23/21 | Pending | -- | -- | -- |
| 01/19/2021 01/19/21 | For Sale | $575,000 | +29.2% | $355 / Sq Ft |
| 03/16/2018 03/16/18 | Sold | $445,000 | -1.1% | $275 / Sq Ft |
| 02/19/2018 02/19/18 | Pending | -- | -- | -- |
| 02/15/2018 02/15/18 | For Sale | $449,900 | +28.2% | $278 / Sq Ft |
| 12/22/2017 12/22/17 | Sold | $351,000 | -6.4% | $217 / Sq Ft |
| 11/17/2017 11/17/17 | Pending | -- | -- | -- |
| 11/14/2017 11/14/17 | Price Changed | $375,000 | -2.6% | $232 / Sq Ft |
| 10/20/2017 10/20/17 | For Sale | $385,000 | +9.7% | $238 / Sq Ft |
| 06/30/2017 06/30/17 | Off Market | $351,000 | -- | -- |
| 05/10/2017 05/10/17 | Price Changed | $385,000 | -3.6% | $238 / Sq Ft |
| 04/21/2017 04/21/17 | For Sale | $399,500 | -- | $247 / Sq Ft |
Tax History Compared to Growth
Tax History
| Year | Tax Paid | Tax Assessment Tax Assessment Total Assessment is a certain percentage of the fair market value that is determined by local assessors to be the total taxable value of land and additions on the property. | Land | Improvement |
|---|---|---|---|---|
| 2025 | $2,152 | $37,474 | -- | -- |
| 2024 | $2,102 | $35,689 | -- | -- |
| 2023 | $2,102 | $47,560 | $9,510 | $38,050 |
| 2022 | $2,004 | $37,220 | $7,440 | $29,780 |
| 2021 | $2,172 | $33,760 | $6,750 | $27,010 |
| 2020 | $2,153 | $31,800 | $6,360 | $25,440 |
| 2019 | $2,091 | $30,410 | $6,080 | $24,330 |
| 2018 | $2,042 | $29,130 | $5,820 | $23,310 |
| 2017 | $1,927 | $28,980 | $5,790 | $23,190 |
| 2016 | $1,890 | $27,600 | $5,520 | $22,080 |
| 2015 | $1,816 | $26,120 | $5,220 | $20,900 |
Agents Affiliated with this Home
-

Seller's Agent in 2021
Patty Sapp
Russ Lyon Sotheby's International Realty
(480) 861-0425
1 in this area
44 Total Sales
-

Buyer's Agent in 2021
Lee Mendelzon
Fathom Realty Elite
(480) 363-3324
2 in this area
72 Total Sales
-
G
Seller's Agent in 2018
Gerald Ytzen
My Home Group
(480) 455-8802
11 Total Sales
-

Seller Co-Listing Agent in 2018
Lou-Ann Abraham-Gross
My Home Group
16 Total Sales
-
L
Seller's Agent in 2017
Linda Donzelli
Coldwell Banker Realty
Map
Source: Arizona Regional Multiple Listing Service (ARMLS)
MLS Number: 5724211
APN: 217-41-579
- 13270 N 93rd Way
- 9455 E Voltaire Dr
- 9456 E Voltaire Dr
- 9371 E Wood Dr
- 9539 E Voltaire Dr
- 13375 N 92nd Way
- 13330 N 95th Way
- 9285 E Sutton Dr
- 9382 E Aster Dr
- 13533 N 91st Way
- 13593 N 91st Way
- 9678 E Voltaire Dr
- 14000 N 94th St Unit 2187
- 14000 N 94th St Unit 1129
- 14000 N 94th St Unit 3198
- 14000 N 94th St Unit 3190
- 9144 E Pershing Ave
- 9550 E Thunderbird Rd Unit 155
- 9100 E Captain Dreyfus Ave
- 9085 E Windrose Dr
