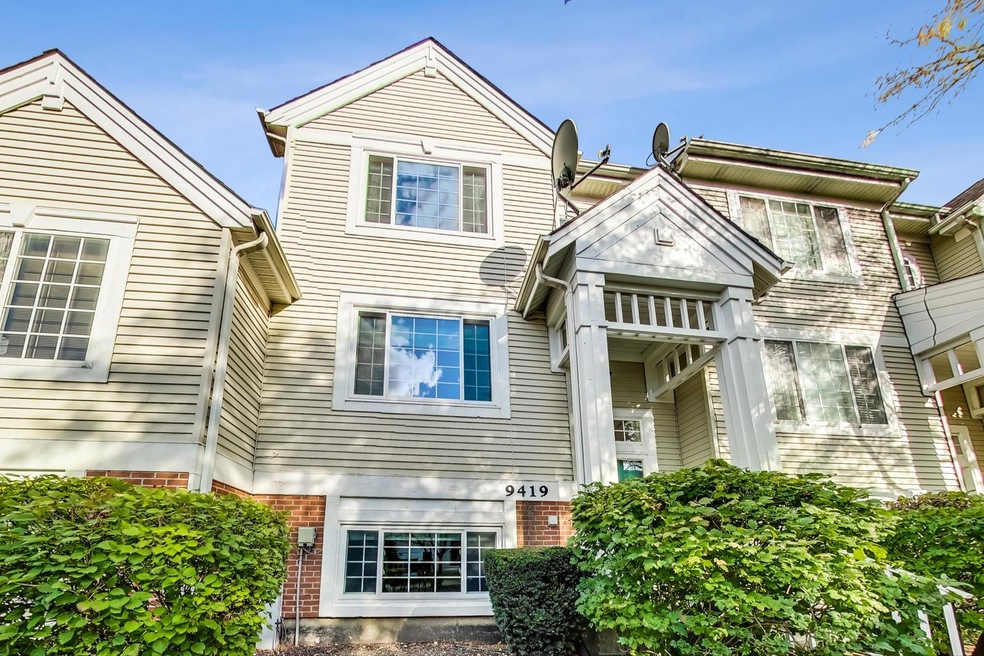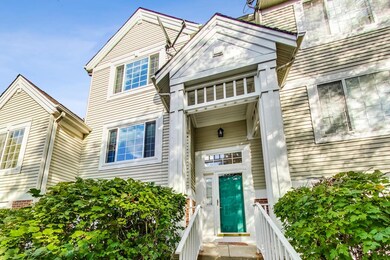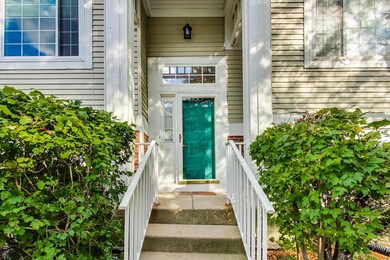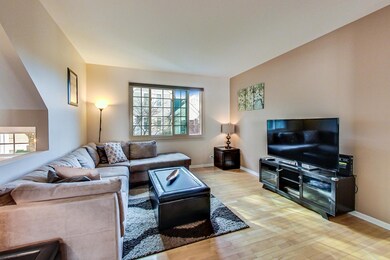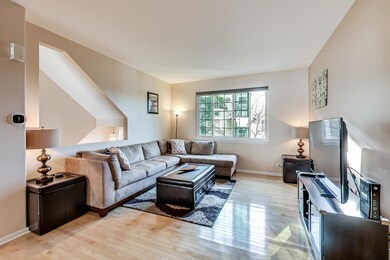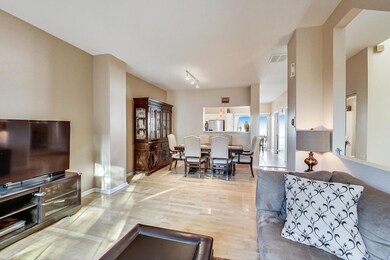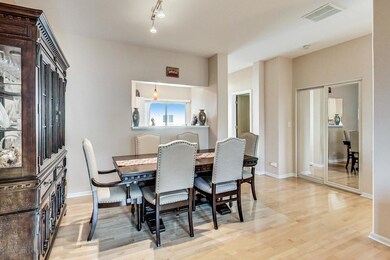
9419 Harrison St Unit 271494 Des Plaines, IL 60016
Highlights
- Vaulted Ceiling
- Wood Flooring
- Balcony
- Maine East High School Rated A
- Walk-In Pantry
- Attached Garage
About This Home
As of November 2020Sunny and bright 2 bedroom townhome in great location! Kitchen has brand new stainless steel appliances, refreshed cabinets, pantry and sliding doors to balcony. Kitchen opens to dining area and large living room. Generous master suite with vaulted ceiling, walk in closet and spacious master bath. Large second bedroom on the same floor as master. Lower level flex space can be used as a third bedroom, den, family room or playroom. New windows in 2018, Ecobee smart thermostat and new window treatments. Attached 2 car garage and room for 2 additional cars in driveway. Across the street from Apollo Elementary School and new First Steps Preschool center. Walking distance to parks, restaurants, theater and more! Easy access to Golf Rd. and 294. Quiet and secluded location! Association replaced roofs and resurfaced driveways in 2018. Nothing to do but move in!
Property Details
Home Type
- Condominium
Est. Annual Taxes
- $6,802
Year Built
- 1997
HOA Fees
- $221 per month
Parking
- Attached Garage
- Garage Transmitter
- Garage Door Opener
- Driveway
- Parking Included in Price
- Garage Is Owned
Home Design
- Brick Exterior Construction
- Slab Foundation
- Asphalt Shingled Roof
- Vinyl Siding
Interior Spaces
- Vaulted Ceiling
- Wood Flooring
- Finished Basement
Kitchen
- Breakfast Bar
- Walk-In Pantry
- Oven or Range
- Microwave
- Dishwasher
- Disposal
Bedrooms and Bathrooms
- Primary Bathroom is a Full Bathroom
- Dual Sinks
- Separate Shower
Laundry
- Dryer
- Washer
Home Security
Outdoor Features
- Balcony
Utilities
- Forced Air Heating and Cooling System
- Heating System Uses Gas
- Lake Michigan Water
Community Details
Pet Policy
- Pets Allowed
Security
- Storm Screens
Ownership History
Purchase Details
Purchase Details
Home Financials for this Owner
Home Financials are based on the most recent Mortgage that was taken out on this home.Purchase Details
Home Financials for this Owner
Home Financials are based on the most recent Mortgage that was taken out on this home.Purchase Details
Home Financials for this Owner
Home Financials are based on the most recent Mortgage that was taken out on this home.Purchase Details
Home Financials for this Owner
Home Financials are based on the most recent Mortgage that was taken out on this home.Purchase Details
Home Financials for this Owner
Home Financials are based on the most recent Mortgage that was taken out on this home.Similar Homes in Des Plaines, IL
Home Values in the Area
Average Home Value in this Area
Purchase History
| Date | Type | Sale Price | Title Company |
|---|---|---|---|
| Interfamily Deed Transfer | -- | Attorney | |
| Warranty Deed | $247,000 | Chicago Title | |
| Warranty Deed | $203,000 | Attorneys Title Guaranty Fun | |
| Warranty Deed | $254,000 | -- | |
| Warranty Deed | $209,000 | -- | |
| Warranty Deed | $169,000 | Ticor Title Insurance |
Mortgage History
| Date | Status | Loan Amount | Loan Type |
|---|---|---|---|
| Open | $197,400 | New Conventional | |
| Previous Owner | $162,400 | New Conventional | |
| Previous Owner | $248,000 | Unknown | |
| Previous Owner | $65,000 | Credit Line Revolving | |
| Previous Owner | $241,300 | Unknown | |
| Previous Owner | $170,000 | Unknown | |
| Previous Owner | $21,500 | Unknown | |
| Previous Owner | $167,200 | No Value Available | |
| Previous Owner | $121,000 | FHA | |
| Closed | $20,900 | No Value Available |
Property History
| Date | Event | Price | Change | Sq Ft Price |
|---|---|---|---|---|
| 11/23/2020 11/23/20 | Sold | $246,750 | -3.6% | $134 / Sq Ft |
| 10/18/2020 10/18/20 | Pending | -- | -- | -- |
| 10/16/2020 10/16/20 | For Sale | $255,900 | +26.1% | $139 / Sq Ft |
| 06/22/2015 06/22/15 | Sold | $203,000 | -3.3% | -- |
| 05/18/2015 05/18/15 | Pending | -- | -- | -- |
| 05/14/2015 05/14/15 | For Sale | $210,000 | -- | -- |
Tax History Compared to Growth
Tax History
| Year | Tax Paid | Tax Assessment Tax Assessment Total Assessment is a certain percentage of the fair market value that is determined by local assessors to be the total taxable value of land and additions on the property. | Land | Improvement |
|---|---|---|---|---|
| 2024 | $6,802 | $26,201 | $1,840 | $24,361 |
| 2023 | $6,466 | $26,201 | $1,840 | $24,361 |
| 2022 | $6,466 | $26,201 | $1,840 | $24,361 |
| 2021 | $3,551 | $11,814 | $2,830 | $8,984 |
| 2020 | $2,559 | $11,814 | $2,830 | $8,984 |
| 2019 | $2,511 | $13,151 | $2,830 | $10,321 |
| 2018 | $4,310 | $18,149 | $2,476 | $15,673 |
| 2017 | $4,255 | $18,149 | $2,476 | $15,673 |
| 2016 | $4,210 | $18,149 | $2,476 | $15,673 |
| 2015 | $4,529 | $18,037 | $2,122 | $15,915 |
| 2014 | $5,416 | $21,651 | $2,122 | $19,529 |
| 2013 | -- | $21,651 | $2,122 | $19,529 |
Agents Affiliated with this Home
-

Seller's Agent in 2020
Cindy Gaffney
Compass
(773) 412-4063
1 in this area
19 Total Sales
-

Buyer's Agent in 2020
Linda Feinstein
Compass
(630) 319-0352
1 in this area
435 Total Sales
-

Seller's Agent in 2015
Helen Oliveri
Helen Oliveri Real Estate
(847) 967-0022
374 Total Sales
Map
Source: Midwest Real Estate Data (MRED)
MLS Number: MRD10907887
APN: 09-10-300-035-1020
- 9425 Harrison St Unit 5-714
- 9310 Hamilton Ct Unit E
- 9360 Hamilton Ct Unit A
- 9805 Bianco Terrace Unit F
- 10159 Meadow Ln
- 9737 N Fox Glen Dr Unit 5C
- 9701 N Dee Rd Unit 4N
- 9701 N Dee Rd Unit 2I
- 9078 W Heathwood Dr Unit 1M
- 9622 Bianco Terrace Unit D
- 9703 Bianco Terrace Unit B
- 9517 W Central Rd
- 9098 W Terrace Dr Unit 3E
- 9056 W Heathwood Cir Unit B2
- 9074 W Terrace Dr Unit 4A
- 700 Cobblestone Cir Unit D
- 600 Naples Ct Unit 107
- 701 Forum Square Unit 406
- 9656 Reding Cir
- 10385 Dearlove Rd Unit 2G
