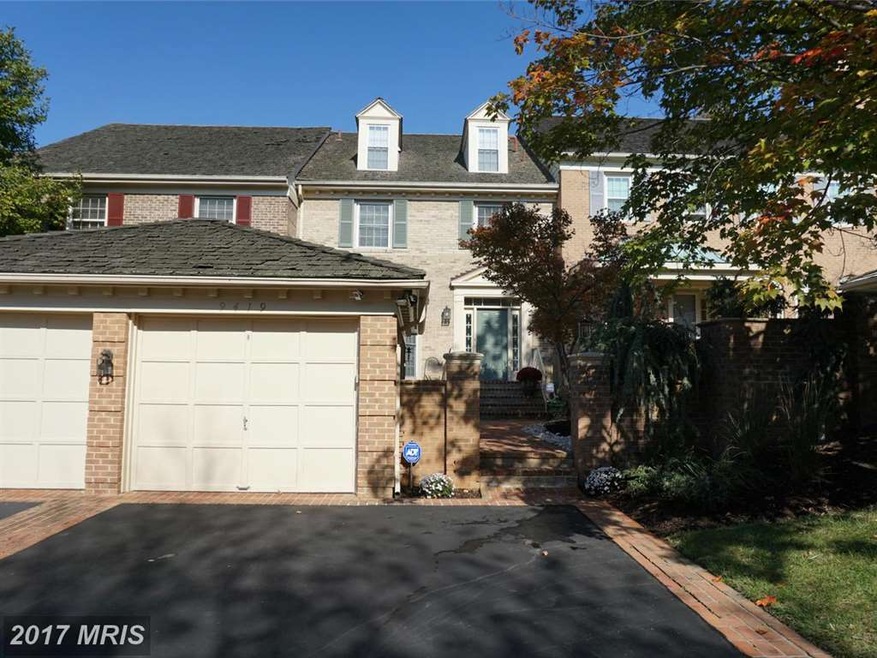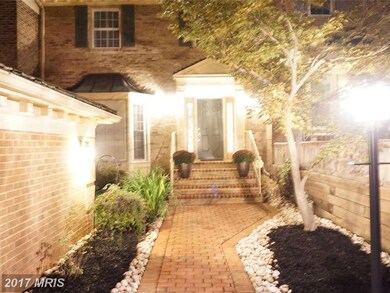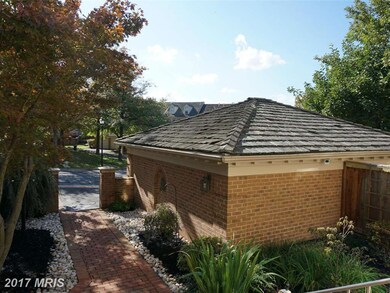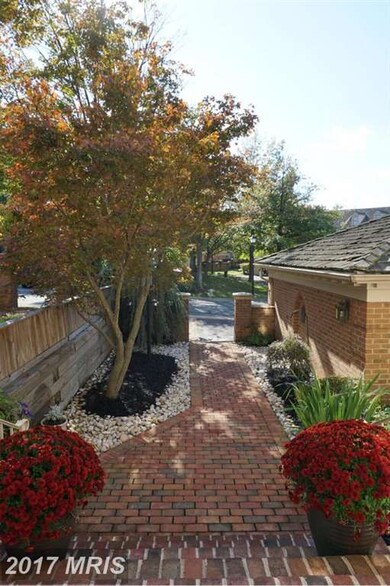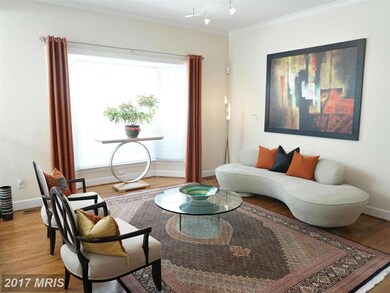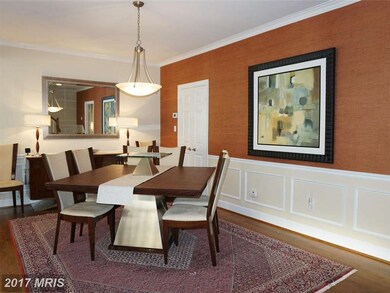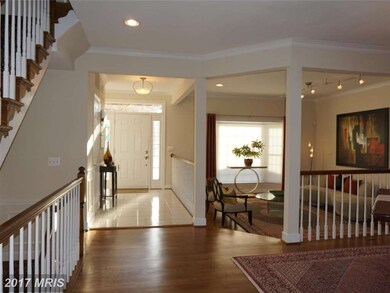
9419 Lost Trail Way Potomac, MD 20854
Highlights
- View of Trees or Woods
- Traditional Floor Plan
- Backs to Trees or Woods
- Wayside Elementary School Rated A
- Traditional Architecture
- Wood Flooring
About This Home
As of December 2021SPACIOUS, LUXURIOUS. 3800 SF. all brick Townhome with 4 finished levels. Mitchel & Best "King's Loft" Model. 3 Bedrooms. & Loft, 3.5 Baths. Family room W/FP off Table Space Kit. Lower level Rec Rm, Exercise Rm, Den/Br. & Full bath. Hardwood floors, Brick enclosed Backyard.1 Car Garage + 2 parking Pads.
Last Agent to Sell the Property
Long & Foster Real Estate, Inc. License #321272 Listed on: 11/17/2016

Last Buyer's Agent
Ann Scafide
RE/MAX Metropolitan Realty
Townhouse Details
Home Type
- Townhome
Est. Annual Taxes
- $7,511
Year Built
- Built in 1987
Lot Details
- 3,000 Sq Ft Lot
- Two or More Common Walls
- Cul-De-Sac
- Back Yard Fenced
- Backs to Trees or Woods
- Property is in very good condition
HOA Fees
- $95 Monthly HOA Fees
Parking
- 1 Car Detached Garage
- Garage Door Opener
- Driveway
Home Design
- Traditional Architecture
- Brick Exterior Construction
- Shake Roof
Interior Spaces
- Property has 3 Levels
- Traditional Floor Plan
- Chair Railings
- Crown Molding
- Ceiling Fan
- Skylights
- Recessed Lighting
- Fireplace With Glass Doors
- Screen For Fireplace
- Fireplace Mantel
- Gas Fireplace
- Double Pane Windows
- Window Treatments
- Bay Window
- Window Screens
- French Doors
- Six Panel Doors
- Entrance Foyer
- Family Room
- Living Room
- Dining Room
- Den
- Loft
- Game Room
- Storage Room
- Utility Room
- Home Gym
- Wood Flooring
- Views of Woods
- Home Security System
Kitchen
- Eat-In Kitchen
- Gas Oven or Range
- Self-Cleaning Oven
- Microwave
- Ice Maker
- Dishwasher
- Upgraded Countertops
- Trash Compactor
- Disposal
Bedrooms and Bathrooms
- 3 Bedrooms
- En-Suite Primary Bedroom
- En-Suite Bathroom
- 3.5 Bathrooms
Laundry
- Laundry Room
- Dryer
- Washer
Finished Basement
- Heated Basement
- Basement Fills Entire Space Under The House
- Connecting Stairway
- Sump Pump
Outdoor Features
- Patio
Schools
- Wayside Elementary School
- Herbert Hoover Middle School
- Winston Churchill High School
Utilities
- Humidifier
- Forced Air Heating and Cooling System
- Vented Exhaust Fan
- Electric Water Heater
- Cable TV Available
Listing and Financial Details
- Home warranty included in the sale of the property
- Tax Lot 23
- Assessor Parcel Number 161002536960
Community Details
Overview
- Association fees include trash, snow removal, lawn maintenance, management
- Built by MITCHELL AND BEST
- Bedfordshire Subdivision, King's Loft Floorplan
- Fallswick Community
- The community has rules related to covenants
Recreation
- Community Playground
Security
- Fire and Smoke Detector
Ownership History
Purchase Details
Home Financials for this Owner
Home Financials are based on the most recent Mortgage that was taken out on this home.Purchase Details
Home Financials for this Owner
Home Financials are based on the most recent Mortgage that was taken out on this home.Purchase Details
Home Financials for this Owner
Home Financials are based on the most recent Mortgage that was taken out on this home.Purchase Details
Similar Homes in Potomac, MD
Home Values in the Area
Average Home Value in this Area
Purchase History
| Date | Type | Sale Price | Title Company |
|---|---|---|---|
| Deed | $785,000 | None Available | |
| Deed | $740,000 | -- | |
| Deed | $740,000 | -- | |
| Deed | $405,000 | -- |
Mortgage History
| Date | Status | Loan Amount | Loan Type |
|---|---|---|---|
| Open | $628,000 | Purchase Money Mortgage | |
| Previous Owner | $555,800 | New Conventional | |
| Previous Owner | $561,500 | New Conventional | |
| Previous Owner | $74,000 | Purchase Money Mortgage | |
| Previous Owner | $592,000 | Purchase Money Mortgage | |
| Previous Owner | $592,000 | Purchase Money Mortgage |
Property History
| Date | Event | Price | Change | Sq Ft Price |
|---|---|---|---|---|
| 12/14/2021 12/14/21 | Sold | $850,000 | -1.2% | $222 / Sq Ft |
| 11/04/2021 11/04/21 | Price Changed | $860,000 | -1.7% | $225 / Sq Ft |
| 10/13/2021 10/13/21 | Price Changed | $875,000 | -2.8% | $229 / Sq Ft |
| 10/06/2021 10/06/21 | For Sale | $900,000 | +14.6% | $235 / Sq Ft |
| 03/13/2017 03/13/17 | Sold | $785,000 | -1.8% | $205 / Sq Ft |
| 01/06/2017 01/06/17 | Pending | -- | -- | -- |
| 11/17/2016 11/17/16 | For Sale | $799,000 | -- | $209 / Sq Ft |
Tax History Compared to Growth
Tax History
| Year | Tax Paid | Tax Assessment Tax Assessment Total Assessment is a certain percentage of the fair market value that is determined by local assessors to be the total taxable value of land and additions on the property. | Land | Improvement |
|---|---|---|---|---|
| 2024 | $9,668 | $800,933 | $0 | $0 |
| 2023 | $10,264 | $794,367 | $0 | $0 |
| 2022 | $8,409 | $787,800 | $350,000 | $437,800 |
| 2021 | $8,242 | $777,867 | $0 | $0 |
| 2020 | $8,110 | $767,933 | $0 | $0 |
| 2019 | $7,984 | $758,000 | $350,000 | $408,000 |
| 2018 | $7,633 | $725,567 | $0 | $0 |
| 2017 | $7,207 | $693,133 | $0 | $0 |
| 2016 | -- | $660,700 | $0 | $0 |
| 2015 | $6,262 | $649,533 | $0 | $0 |
| 2014 | $6,262 | $638,367 | $0 | $0 |
Agents Affiliated with this Home
-
T
Seller's Agent in 2021
Thomas Paolini
Redfin Corp
-

Buyer's Agent in 2021
Jenny Pan
Signature Home Realty LLC
(240) 938-0692
8 in this area
93 Total Sales
-
M
Seller's Agent in 2017
Matin Maghsoudzadeh
Long & Foster
(301) 922-1988
12 Total Sales
-
A
Buyer's Agent in 2017
Ann Scafide
RE/MAX
Map
Source: Bright MLS
MLS Number: 1002472877
APN: 10-02536960
- 11217 Hawhill End
- 9210 Marseille Dr
- 9524 Woodington Dr
- 11141 Broad Green Dr
- 9118 Bells Mill Rd
- 11121 Broad Green Dr
- 9008 Marseille Dr
- 8942 Barrowgate Ct
- 11721 Ambleside Dr
- 10104 Colebrook Ave
- 10823 Lockland Rd
- 10922 Broad Green Terrace
- 10813 Lockland Rd
- 9621 Trailridge Terrace
- 8815 Tuckerman Ln
- 10408 Stapleford Hall Dr
- 8803 Tuckerman Ln
- 8806 Fox Hills Trail
- 8600 Fox Run
- 12051 Gatewater Dr
