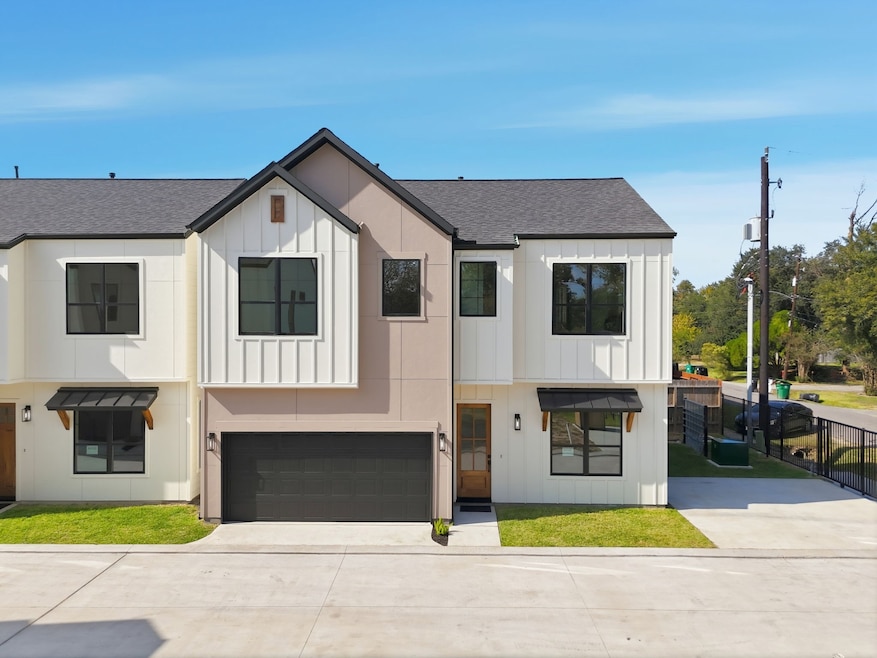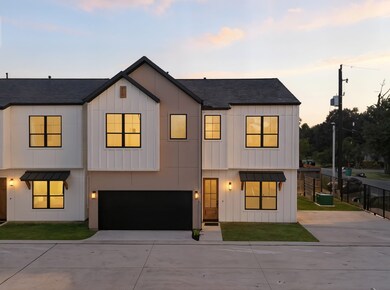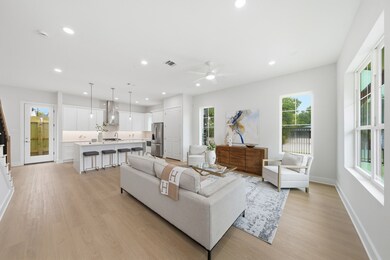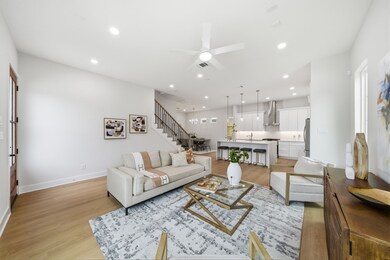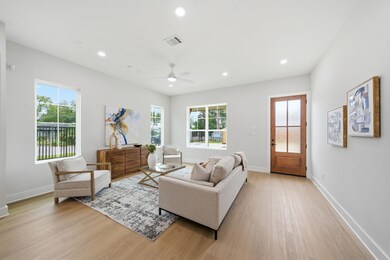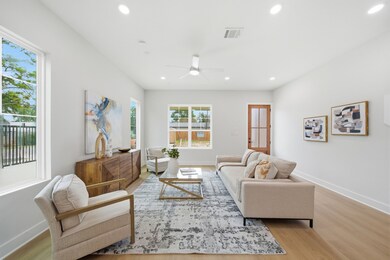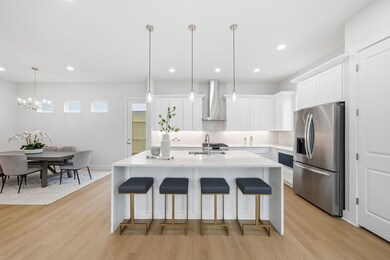9419 Montridge Dr Houston, TX 77080
Spring Branch Central NeighborhoodEstimated payment $2,547/month
Highlights
- New Construction
- Freestanding Bathtub
- Quartz Countertops
- Contemporary Architecture
- Corner Lot
- Electric Vehicle Charging Station
About This Home
New construction and move-in ready! This gated community offers first-floor living, beautifully designed two-story residences, each featuring 3 bedrooms and 2.5 bathrooms. The floor plan is ideal for entertaining, showcasing a true open-concept layout filled with abundant natural light. The primary bath delivers a spa-like experience with a free-standing bath tub and a large walk-in tiled shower. Enjoy 10’ high ceilings with spacious closets in 2,032 sq. ft. of thoughtfully designed living space. The gourmet kitchen features stainless steel appliances, custom cabinetry, and elegant finishes. Additional features include pre-wired surround sound, pre-wired electric car charging station, alarm system, and ceiling fans in every room. Located just minutes from City Centre and Memorial City, the community offers convenient guest parking and easy access to I-10, Beltway 8, and Hwy 290—only 18 minutes to The Galleria and 23 minutes to Downtown Houston.
Home Details
Home Type
- Single Family
Est. Annual Taxes
- $1,548
Year Built
- Built in 2025 | New Construction
Lot Details
- 2,677 Sq Ft Lot
- Corner Lot
HOA Fees
- $104 Monthly HOA Fees
Parking
- 2 Car Detached Garage
Home Design
- Contemporary Architecture
- Slab Foundation
- Composition Roof
- Cement Siding
Interior Spaces
- 2,413 Sq Ft Home
- 2-Story Property
- Living Room
- Washer and Electric Dryer Hookup
Kitchen
- Gas Oven
- Gas Range
- Microwave
- Dishwasher
- Kitchen Island
- Quartz Countertops
- Disposal
Flooring
- Laminate
- Tile
Bedrooms and Bathrooms
- 3 Bedrooms
- Double Vanity
- Freestanding Bathtub
- Soaking Tub
- Separate Shower
Schools
- Buffalo Creek Elementary School
- Spring Woods Middle School
- Spring Woods High School
Utilities
- Central Heating and Cooling System
- Heating System Uses Gas
Community Details
- Aisla Homes Montridge Association, Phone Number (346) 977-8071
- Built by AISLA HOMES
- Aisla Homes Montridge Subdivision
- Electric Vehicle Charging Station
Map
Home Values in the Area
Average Home Value in this Area
Property History
| Date | Event | Price | List to Sale | Price per Sq Ft |
|---|---|---|---|---|
| 11/18/2025 11/18/25 | Pending | -- | -- | -- |
| 11/14/2025 11/14/25 | For Sale | $429,000 | -2.3% | $178 / Sq Ft |
| 11/14/2025 11/14/25 | For Sale | $439,000 | -- | $182 / Sq Ft |
Source: Houston Association of REALTORS®
MLS Number: 33377197
- 9417 Montridge Dr Unit B
- 9422 Montridge Dr
- 9426 Campbell Rd Unit A
- 1932 Hoskins Dr
- 9315 Montridge Dr
- 9311 Montridge Dr
- 1913 Hoskins Dr Unit H
- 1913 Hoskins Dr Unit I
- 1913 Hoskins Dr Unit K
- 9419 Campbell Rd
- Post Oak Plan at Neuen Manor
- Post Oak - B Plan at Neuen Manor
- 9303 Hammerly Blvd Unit 204
- Live Oak Plan at Bauer Crossing
- Mesquite Plan at Bauer Crossing
- 1985 Bauer Dr
- 1979 Bauer Dr
- 2121 Hoskins Dr
- 9223 N Allegro St
- 2125 Hoskins Dr
