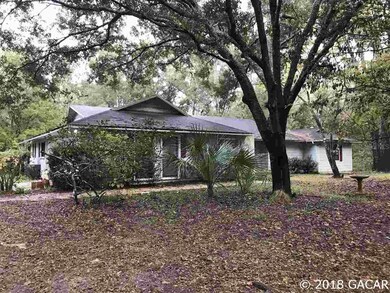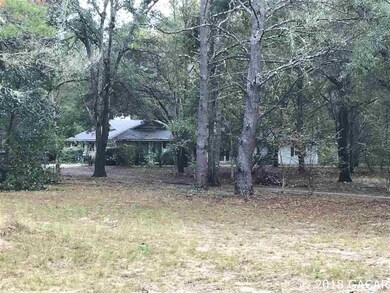
9419 SW 67th Dr Gainesville, FL 32608
Estimated Value: $437,000 - $603,170
Highlights
- Wooded Lot
- Traditional Architecture
- Sun or Florida Room
- Gainesville High School Rated A
- Main Floor Primary Bedroom
- Great Room
About This Home
As of April 2019INVESTOR ALERT/HANDYMAN SPECIAL. Here is your chance to own a 4 bedroom/3 bathroom home of almost 2,700 sq ft on 8.56 acres in sought after Farms of Kanapaha! This home is now vacant and is being sold As Is and is a great split floor plan with great sized bedrooms, large family room with wood burning fireplace, dining room and more. Save money on electric bills with Clay Electric! Don''t miss out on this opportunity!
Home Details
Home Type
- Single Family
Est. Annual Taxes
- $4,506
Year Built
- Built in 1984
Lot Details
- 8.56 Acre Lot
- Wooded Lot
Parking
- 2 Car Garage
- Rear-Facing Garage
- Side Facing Garage
- Garage Door Opener
- Driveway
Home Design
- Traditional Architecture
- Fixer Upper
- Frame Construction
- Shingle Roof
- Stucco
Interior Spaces
- 2,671 Sq Ft Home
- Wood Burning Fireplace
- Drapes & Rods
- Great Room
- Family Room
- Formal Dining Room
- Sun or Florida Room
- Storage Room
- Laundry Room
- Oven
Flooring
- Carpet
- Tile
Bedrooms and Bathrooms
- 4 Bedrooms
- Primary Bedroom on Main
- Split Bedroom Floorplan
- 3 Full Bathrooms
Outdoor Features
- Separate Outdoor Workshop
Schools
- Idylwild Elementary School
- Kanapaha Middle School
- Gainesville High School
Utilities
- Central Heating and Cooling System
- Electric Water Heater
- Cable TV Available
Community Details
- No Home Owners Association
- Farms Of Kanapaha Subdivision
Listing and Financial Details
- Assessor Parcel Number 07347-056-000
Ownership History
Purchase Details
Home Financials for this Owner
Home Financials are based on the most recent Mortgage that was taken out on this home.Purchase Details
Home Financials for this Owner
Home Financials are based on the most recent Mortgage that was taken out on this home.Purchase Details
Purchase Details
Similar Homes in Gainesville, FL
Home Values in the Area
Average Home Value in this Area
Purchase History
| Date | Buyer | Sale Price | Title Company |
|---|---|---|---|
| Nicholas Digrutolo | $305,000 | Gator Title Llc | |
| E & E Assoc Inc | $69,900 | -- | |
| Perry Evelyn | $117,000 | -- | |
| Perry Evelyn | $27,900 | -- |
Mortgage History
| Date | Status | Borrower | Loan Amount |
|---|---|---|---|
| Open | Digruttolo Nicholas | $281,000 | |
| Open | Nicholas Digrutolo | $27,450,000 | |
| Previous Owner | E & E Assoc Inc | $43,821 |
Property History
| Date | Event | Price | Change | Sq Ft Price |
|---|---|---|---|---|
| 12/06/2021 12/06/21 | Off Market | $305,000 | -- | -- |
| 04/22/2019 04/22/19 | Sold | $305,000 | -12.6% | $114 / Sq Ft |
| 03/08/2019 03/08/19 | Pending | -- | -- | -- |
| 12/04/2018 12/04/18 | For Sale | $349,000 | -- | $131 / Sq Ft |
Tax History Compared to Growth
Tax History
| Year | Tax Paid | Tax Assessment Tax Assessment Total Assessment is a certain percentage of the fair market value that is determined by local assessors to be the total taxable value of land and additions on the property. | Land | Improvement |
|---|---|---|---|---|
| 2024 | $4,752 | $250,585 | -- | -- |
| 2023 | $4,752 | $243,286 | $0 | $0 |
| 2022 | $4,585 | $236,200 | $0 | $0 |
| 2021 | $4,489 | $229,320 | $0 | $0 |
| 2020 | $4,424 | $226,154 | $0 | $0 |
| 2019 | $6,431 | $275,969 | $103,234 | $172,735 |
| 2018 | $4,694 | $239,320 | $0 | $0 |
| 2017 | $4,718 | $234,400 | $0 | $0 |
| 2016 | $4,598 | $229,580 | $0 | $0 |
| 2015 | $4,597 | $227,990 | $0 | $0 |
| 2014 | $4,568 | $226,190 | $0 | $0 |
| 2013 | -- | $257,900 | $102,700 | $155,200 |
Agents Affiliated with this Home
-
Betsy Pepine

Seller's Agent in 2019
Betsy Pepine
PEPINE REALTY
(352) 660-8047
1,107 Total Sales
Map
Source: Stellar MLS
MLS Number: GC420585
APN: 07347-056-000
- 8025 SW 103rd Ave
- 0 SW 109 Ave
- 7920 SW 79th Dr
- 7918 SW 79th Dr
- 8049 SW 80th Ln
- 7906 SW 79th Dr
- 7880 SW 79th Dr
- 7934 SW 80th Dr
- 7882 SW 80th Dr
- 7894 SW 82nd Dr
- 8940 SW 95th Place
- 5505 SW 114th Place
- 9605 SW 92nd St
- 7572 SW 82nd Way
- 8157 SW 73rd Ln
- 7355 SW 82nd Way
- 7810 SW 86th Way
- 8775 SW 80th Ave
- 8653 SW 76th Place
- 11423 SW Williston Rd
- 9419 SW 67th Dr
- 9527 SW 67th Dr
- 6507 SW 93rd Ave
- 9601 SW 67th Dr
- 9418 SW 67th Dr
- 9316 SW 67th Dr
- 9510 SW 67th Dr
- 9703 SW 67th Dr
- 6401 SW 93rd Ave
- 9616 SW 67th Dr
- 9526 SW 67th Dr
- 9719 SW 67th Dr
- 6626 SW 93rd Ave
- 6516 SW 93rd Ave
- 7035 SW 93rd Ave
- 000 SW 93rd Ave
- 0000 SW 93rd Ave
- 00 SW 93rd Ave
- 6821 SW 93rd Ave
- 6402 SW 93rd Ave



