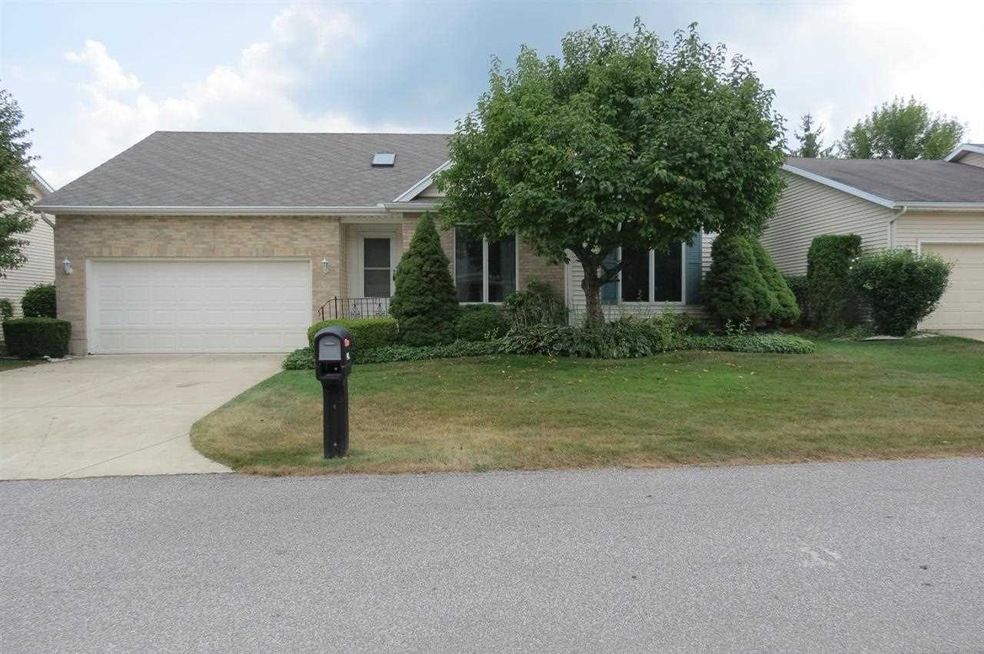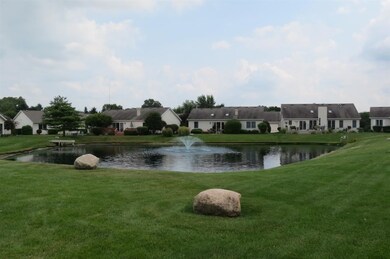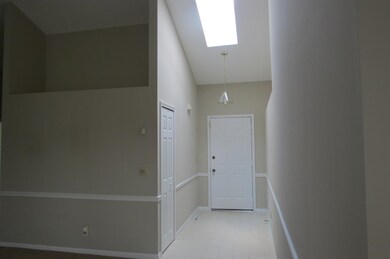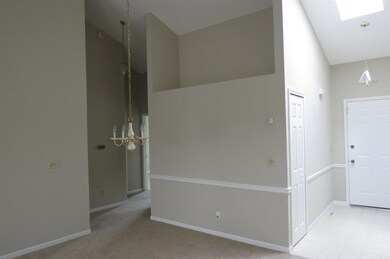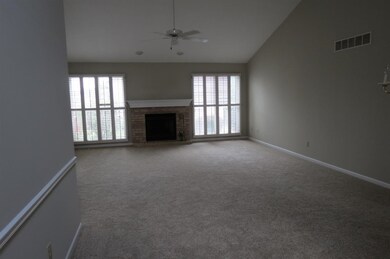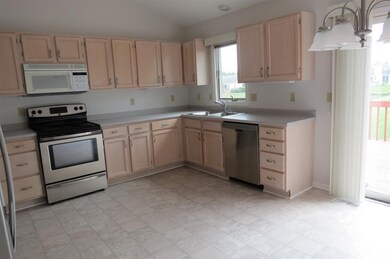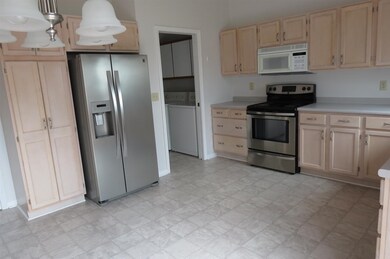
942 Andrews Ct South Bend, IN 46614
Highlights
- Primary Bedroom Suite
- Lake, Pond or Stream
- Ranch Style House
- Waterfront
- Vaulted Ceiling
- Cul-De-Sac
About This Home
As of June 2015Brand new roof, New carpet, fresh paint, new hinges and handles and new bath and kitchen flooring. The new light fixtures are the icing on the cake. Nothing to do here. Great view from your kitchen and deck of the pond. Vaulted ceilings, wood shutters in great room, Anderson windows and stainless steel appliances. Carefree living with plenty of storage in the unfinished basement and two car garage. Even a power awning over the deck.
Last Agent to Sell the Property
Karen Roush
RE/MAX 100 Listed on: 08/18/2014
Property Details
Home Type
- Condominium
Est. Annual Taxes
- $1,348
Year Built
- Built in 1994
Lot Details
- Waterfront
- Cul-De-Sac
- Landscaped
- Irrigation
HOA Fees
- $100 Monthly HOA Fees
Home Design
- Ranch Style House
- Poured Concrete
- Stone Exterior Construction
- Vinyl Construction Material
Interior Spaces
- Vaulted Ceiling
- Entrance Foyer
- Living Room with Fireplace
- Water Views
- Home Security System
- Eat-In Kitchen
- Partially Finished Basement
Flooring
- Carpet
- Vinyl
Bedrooms and Bathrooms
- 3 Bedrooms
- Primary Bedroom Suite
- Walk-In Closet
- 2 Full Bathrooms
- Bathtub with Shower
Laundry
- Laundry on main level
- Washer and Gas Dryer Hookup
Parking
- 2 Car Attached Garage
- Garage Door Opener
- Driveway
Outdoor Features
- Sun Deck
- Lake, Pond or Stream
Location
- Suburban Location
Utilities
- Forced Air Heating and Cooling System
- Heating System Uses Gas
Listing and Financial Details
- Assessor Parcel Number 71-08-36-229-004.000-002
Ownership History
Purchase Details
Home Financials for this Owner
Home Financials are based on the most recent Mortgage that was taken out on this home.Purchase Details
Home Financials for this Owner
Home Financials are based on the most recent Mortgage that was taken out on this home.Purchase Details
Similar Homes in South Bend, IN
Home Values in the Area
Average Home Value in this Area
Purchase History
| Date | Type | Sale Price | Title Company |
|---|---|---|---|
| Warranty Deed | -- | -- | |
| Warranty Deed | -- | -- | |
| Warranty Deed | -- | Metropolitan Title | |
| Warranty Deed | -- | -- |
Property History
| Date | Event | Price | Change | Sq Ft Price |
|---|---|---|---|---|
| 06/12/2015 06/12/15 | Sold | $145,000 | 0.0% | $92 / Sq Ft |
| 05/12/2015 05/12/15 | Pending | -- | -- | -- |
| 05/10/2015 05/10/15 | For Sale | $145,000 | +10.7% | $92 / Sq Ft |
| 09/19/2014 09/19/14 | Sold | $131,000 | -7.7% | $83 / Sq Ft |
| 08/20/2014 08/20/14 | Pending | -- | -- | -- |
| 08/18/2014 08/18/14 | For Sale | $142,000 | -- | $90 / Sq Ft |
Tax History Compared to Growth
Tax History
| Year | Tax Paid | Tax Assessment Tax Assessment Total Assessment is a certain percentage of the fair market value that is determined by local assessors to be the total taxable value of land and additions on the property. | Land | Improvement |
|---|---|---|---|---|
| 2024 | $2,420 | $251,900 | $7,600 | $244,300 |
| 2023 | $2,260 | $202,200 | $7,600 | $194,600 |
| 2022 | $2,260 | $188,700 | $7,600 | $181,100 |
| 2021 | $2,086 | $171,400 | $7,600 | $163,800 |
| 2020 | $2,032 | $167,200 | $7,400 | $159,800 |
| 2019 | $1,593 | $155,000 | $6,700 | $148,300 |
| 2018 | $1,871 | $155,100 | $6,600 | $148,500 |
| 2017 | $1,879 | $149,900 | $6,600 | $143,300 |
| 2016 | $3,455 | $133,800 | $5,900 | $127,900 |
| 2014 | $1,312 | $107,800 | $4,700 | $103,100 |
| 2013 | -- | $110,400 | $4,700 | $105,700 |
Agents Affiliated with this Home
-

Seller's Agent in 2015
Lance Roush
RE/MAX
(574) 968-4244
151 Total Sales
-
J
Buyer's Agent in 2015
Jane Schweisberger
MCCOLLOUGH RE SVC
(574) 286-6851
34 Total Sales
-
K
Seller's Agent in 2014
Karen Roush
RE/MAX
Map
Source: Indiana Regional MLS
MLS Number: 201436415
APN: 71-08-36-229-004.000-002
- 5181 Finch Dr
- 1225 Fairfax Dr
- 1010 Wheatly Ct
- 5228 N Lee Ct
- 5635 Miami St
- 1347 Matthews Ln
- 19551 Jewell Ave
- 4909 Selkirk Dr
- 19545 Hildebrand St
- 525 Yoder St Unit 49
- 737 Dice Ct Unit 93
- 734 Dice St Unit 95
- 520 Yoder St Unit 50
- 522 Dice St
- 60337 Saint Joseph St
- 5653 Danbury Dr
- 4919 York Rd
- 4615 York Rd
- 4628 York Rd
- 1413 Orkney Ct
