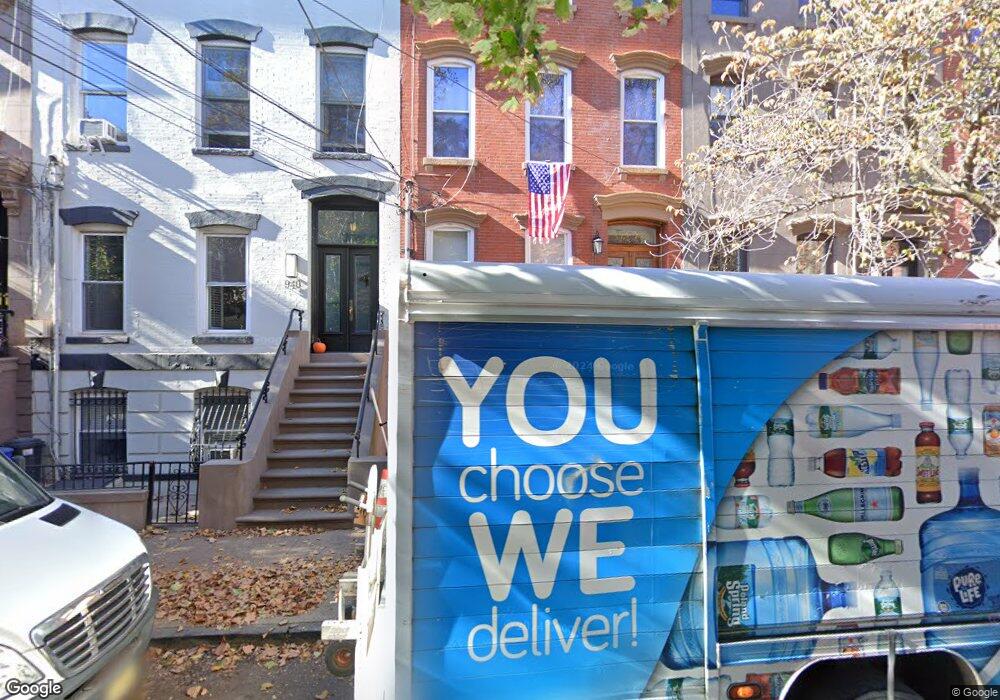
942 Bloomfield St Hoboken, NJ 07030
Highlights
- Rowhouse Architecture
- Living Room
- Hot Water Heating System
- Hoboken High School Rated A-
- Dining Room
- 3-minute walk to Elysian Park
About This Home
As of December 20131901 VICTORIAN ROW HOUSE WITH PERIOD DETAILS. MOST DESIRABLE UPTOWN NEIGHBORHOOD, WELL MAINTAINED HOME. SMALL REAR SIDE YARD. CURRENTLY GARDEN LEVEL VACANT.( Garden level unit, extends back to almost full lot coverage.)
Last Agent to Sell the Property
RENAISSANCE REAL ESTATE OF HOBOKEN, INC License #9807439 Listed on: 07/12/2013
Last Buyer's Agent
RENAISSANCE REAL ESTATE OF HOBOKEN, INC License #9807439 Listed on: 07/12/2013
Property Details
Home Type
- Multi-Family
Est. Annual Taxes
- $14,297
Lot Details
- Lot Dimensions are 19.5 x 60
Home Design
- Rowhouse Architecture
- Brick Exterior Construction
Interior Spaces
- Living Room
- Dining Room
Bedrooms and Bathrooms
- 4 Bedrooms | 1 Main Level Bedroom
Utilities
- Radiator
- Hot Water Heating System
- Heating System Uses Gas
Community Details
- Insurance Expense $3,300
- Water Sewer Expense $800
Listing and Financial Details
- Legal Lot and Block 00029 / 00196
- Assessor Parcel Number 5782
Ownership History
Purchase Details
Home Financials for this Owner
Home Financials are based on the most recent Mortgage that was taken out on this home.Similar Home in the area
Home Values in the Area
Average Home Value in this Area
Purchase History
| Date | Type | Sale Price | Title Company |
|---|---|---|---|
| Deed | $1,150,000 | Old Republic National Title |
Mortgage History
| Date | Status | Loan Amount | Loan Type |
|---|---|---|---|
| Closed | $1,300,000 | Purchase Money Mortgage |
Property History
| Date | Event | Price | Change | Sq Ft Price |
|---|---|---|---|---|
| 04/29/2015 04/29/15 | Rented | $2,600 | -8.8% | -- |
| 04/28/2015 04/28/15 | Under Contract | -- | -- | -- |
| 03/13/2015 03/13/15 | For Rent | $2,850 | 0.0% | -- |
| 12/12/2013 12/12/13 | Sold | $1,150,000 | -92.8% | $326 / Sq Ft |
| 09/13/2013 09/13/13 | Pending | -- | -- | -- |
| 07/12/2013 07/12/13 | For Sale | $16,000,000 | -- | $4,539 / Sq Ft |
Tax History Compared to Growth
Tax History
| Year | Tax Paid | Tax Assessment Tax Assessment Total Assessment is a certain percentage of the fair market value that is determined by local assessors to be the total taxable value of land and additions on the property. | Land | Improvement |
|---|---|---|---|---|
| 2024 | $16,616 | $1,020,000 | $577,600 | $442,400 |
| 2023 | $16,616 | $1,020,000 | $577,600 | $442,400 |
| 2022 | $16,330 | $1,020,000 | $577,600 | $442,400 |
| 2021 | $19,637 | $1,227,300 | $577,600 | $649,700 |
| 2020 | $19,772 | $1,227,300 | $577,600 | $649,700 |
| 2019 | $19,625 | $1,227,300 | $577,600 | $649,700 |
| 2018 | $19,391 | $1,227,300 | $577,600 | $649,700 |
| 2017 | $19,539 | $1,227,300 | $577,600 | $649,700 |
| 2016 | $19,035 | $1,227,300 | $577,600 | $649,700 |
| 2015 | $18,373 | $1,227,300 | $577,600 | $649,700 |
| 2014 | $17,526 | $1,158,800 | $577,600 | $581,200 |
Agents Affiliated with this Home
-
X
Seller's Agent in 2015
XAVIER SEYS
EXP REALTY LLC
-

Seller's Agent in 2013
LINDA CANTATORE
RENAISSANCE REAL ESTATE OF HOBOKEN, INC
(201) 533-1800
12 in this area
31 Total Sales
Map
Source: Hudson County MLS
MLS Number: 130008704
APN: 05-00196-0000-00029
- 940 Bloomfield St Unit 1
- 1000 Garden St
- 908 Garden St Unit 1
- 914 Washington St
- 1000 Park Ave
- 930 Park Ave Unit 3
- 1029 Bloomfield St
- 1012 Park Ave Unit 8
- 1026 Washington St Unit 2F
- 924 Willow Ave Unit 2
- 1023 Willow Ave Unit A
- 814 Washington St Unit 1
- 821 Washington St Unit 5
- 833 Willow Ave Unit 2
- 1000 Hudson St Unit 209
- 806 Bloomfield St Unit 2
- 1030 Hudson St Unit 1
- 933 Hudson St Unit 6
- 801 Willow Ave Unit 3
- 809 Willow Ave Unit 4R
