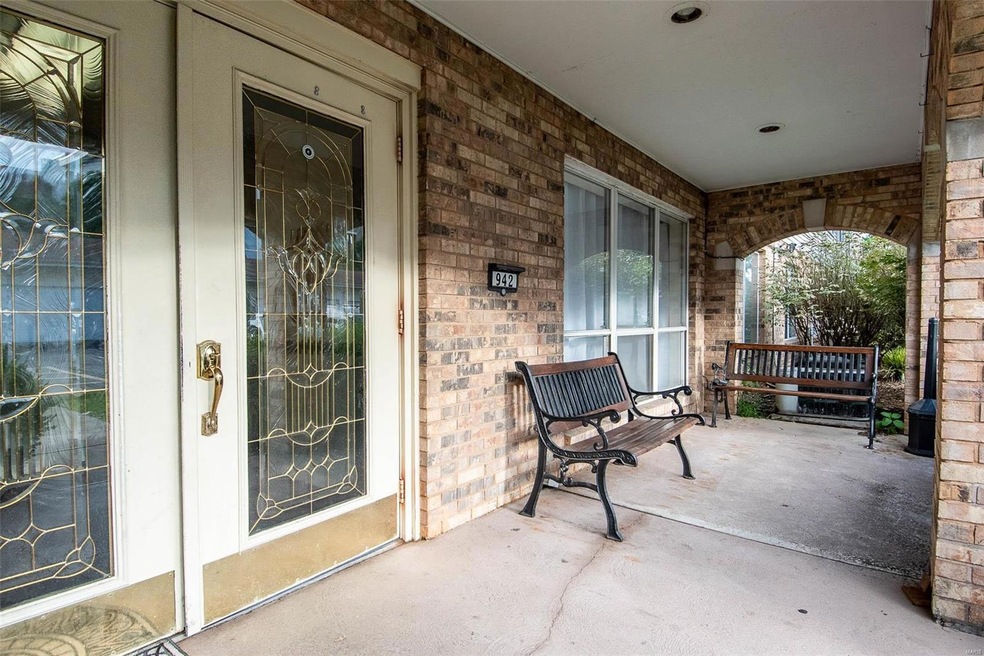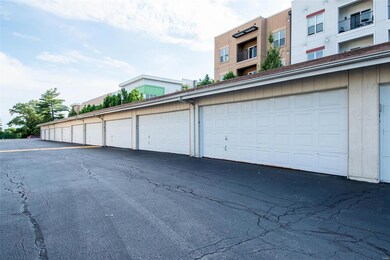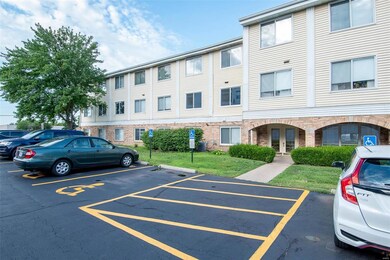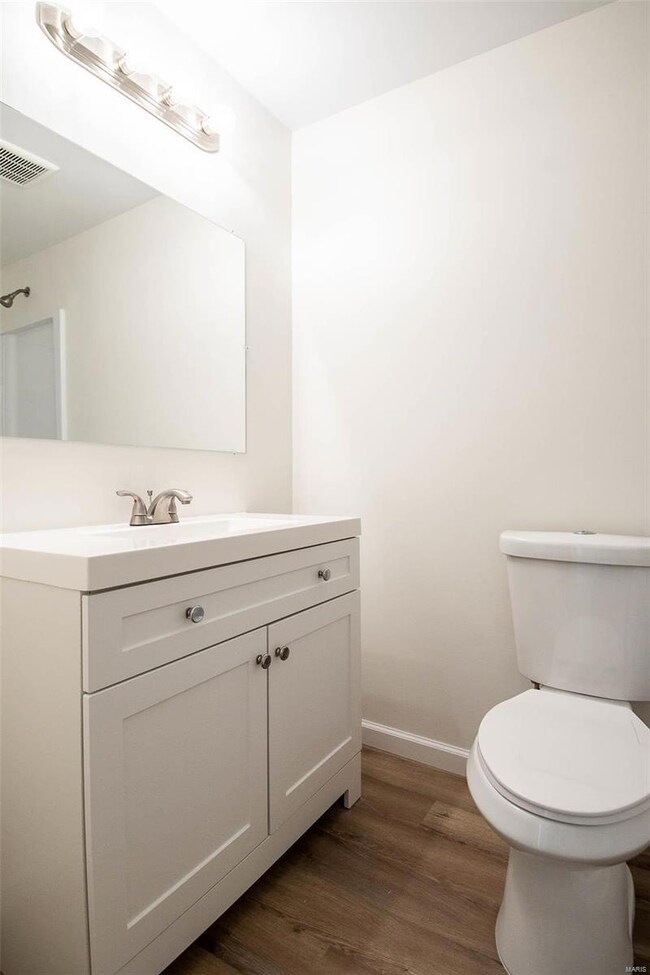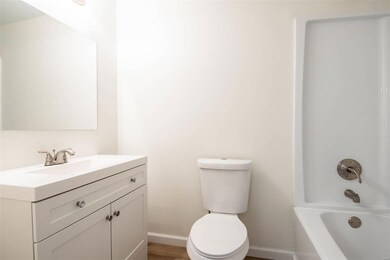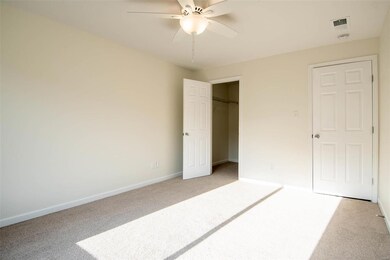
942 Guelbreth Ln Unit 200 Saint Louis, MO 63141
Highlights
- Unit is on the top floor
- Open Floorplan
- Elevator
- Spoede Elementary School Rated A+
- Traditional Architecture
- Eat-In Kitchen
About This Home
As of September 2022Welcome to 942 Guelbreth Lane Unit #200. A newly renovated Condo in the desired Ladue School District! Upon entering the property the large window in the living room fills the Condo with natural light. Good sized kitchen with plenty of cabinets, a pantry, and new appliances throughout. The spacious, living and dining room combo makes entertaining a few friends effortless. This Condo has a brand new bathroom, and large bedroom with new carpeting extends into the walk-in closet. One assigned garage space included. Common laundry room, sewer, water, and trash also included. This great unit is move-in ready, walkable to restaurants, shopping, movie theatres, easy access to highway, and so much more! Sorry...NO PETS allowed. This condo is a great place to call home!
Last Agent to Sell the Property
Lisa Niemira
Platinum Realty of St. Louis License #2018029355 Listed on: 08/01/2022

Property Details
Home Type
- Condominium
Est. Annual Taxes
- $1,114
Year Built
- Built in 1981 | Remodeled
HOA Fees
- $280 Monthly HOA Fees
Parking
- 1 Car Garage
Home Design
- Traditional Architecture
Interior Spaces
- 768 Sq Ft Home
- 1-Story Property
- Open Floorplan
- Ceiling Fan
- Insulated Windows
- Six Panel Doors
- Combination Dining and Living Room
- Partially Carpeted
- Laundry on main level
Kitchen
- Eat-In Kitchen
- Electric Oven or Range
- Dishwasher
- Disposal
Bedrooms and Bathrooms
- 1 Main Level Bedroom
- Walk-In Closet
- 1 Full Bathroom
Home Security
Location
- Unit is on the top floor
Schools
- Spoede Elem. Elementary School
- Ladue Middle School
- Ladue Horton Watkins High School
Utilities
- Forced Air Heating and Cooling System
- Electric Water Heater
Listing and Financial Details
- Assessor Parcel Number 17m-44-0651
Community Details
Overview
- 40 Units
- Mid-Rise Condominium
Amenities
- Elevator
- Lobby
Security
- Fire and Smoke Detector
Ownership History
Purchase Details
Home Financials for this Owner
Home Financials are based on the most recent Mortgage that was taken out on this home.Purchase Details
Home Financials for this Owner
Home Financials are based on the most recent Mortgage that was taken out on this home.Purchase Details
Similar Homes in Saint Louis, MO
Home Values in the Area
Average Home Value in this Area
Purchase History
| Date | Type | Sale Price | Title Company |
|---|---|---|---|
| Warranty Deed | $48,500 | Investors Title Company | |
| Warranty Deed | $79,900 | -- | |
| Warranty Deed | $58,000 | -- |
Mortgage History
| Date | Status | Loan Amount | Loan Type |
|---|---|---|---|
| Closed | $48,500 | Unknown | |
| Previous Owner | $63,920 | Unknown | |
| Closed | $15,980 | No Value Available |
Property History
| Date | Event | Price | Change | Sq Ft Price |
|---|---|---|---|---|
| 06/05/2025 06/05/25 | For Sale | $104,900 | +10.4% | $137 / Sq Ft |
| 09/28/2022 09/28/22 | Sold | -- | -- | -- |
| 08/04/2022 08/04/22 | Pending | -- | -- | -- |
| 08/02/2022 08/02/22 | For Sale | $95,000 | 0.0% | $124 / Sq Ft |
| 08/01/2022 08/01/22 | Off Market | -- | -- | -- |
| 08/01/2022 08/01/22 | For Sale | $95,000 | +81.0% | $124 / Sq Ft |
| 11/05/2014 11/05/14 | Sold | -- | -- | -- |
| 11/05/2014 11/05/14 | Pending | -- | -- | -- |
| 11/05/2014 11/05/14 | For Sale | $52,500 | -- | $68 / Sq Ft |
Tax History Compared to Growth
Tax History
| Year | Tax Paid | Tax Assessment Tax Assessment Total Assessment is a certain percentage of the fair market value that is determined by local assessors to be the total taxable value of land and additions on the property. | Land | Improvement |
|---|---|---|---|---|
| 2023 | $1,114 | $16,020 | $1,670 | $14,350 |
| 2022 | $928 | $12,860 | $3,210 | $9,650 |
| 2021 | $921 | $12,860 | $3,210 | $9,650 |
| 2020 | $753 | $10,380 | $2,340 | $8,040 |
| 2019 | $740 | $10,380 | $2,340 | $8,040 |
| 2018 | $660 | $8,550 | $1,670 | $6,880 |
| 2017 | $659 | $8,550 | $1,670 | $6,880 |
| 2016 | $706 | $8,930 | $1,670 | $7,260 |
| 2015 | $673 | $8,930 | $1,670 | $7,260 |
| 2014 | $850 | $10,910 | $2,260 | $8,650 |
Agents Affiliated with this Home
-
D
Seller's Agent in 2025
David Nations
Keller Williams Realty St. Louis
-
L
Seller Co-Listing Agent in 2025
Lisa Magee
Keller Williams Realty St. Louis
-
L
Seller's Agent in 2022
Lisa Niemira
Platinum Realty of St. Louis
-
C
Seller's Agent in 2014
Carol Katz
Berkshire Hathaway HomeServices Alliance Real Estate
-
B
Seller Co-Listing Agent in 2014
Benjamin Katz
Berkshire Hathaway HomeServices Alliance Real Estate
Map
Source: MARIS MLS
MLS Number: MIS22050510
APN: 17M-44-0651
- 942 Guelbreth Ln Unit 208
- 942 Guelbreth Ln Unit 112
- 10372 Beau Jardin Dr
- 10457 Briarbend Dr Unit 8
- 10401 Briarbend Dr Unit 2
- 10340 Corbeil Dr Unit 86
- 10359 Corbeil Dr Unit D
- 10352 Forest Brook Ln Unit H
- 10344 Forest Brook Ln Unit C
- 10341 Forest Brook Ln Unit C
- 1033 Wilton Royal Dr Unit 206
- 10315 Forest Brook Ln Unit E
- 1279 Guelbreth Ln Unit 210
- 10381 Oxford Hill Dr Unit 14
- 10381 Oxford Hill Dr Unit 6
- 10381 Oxford Hill Dr Unit 24
- 10952 Vauxhall Dr Unit 10952
- 817 Larkin Ave
- 10935 Vauxhall Dr Unit 10935
- 1251 Guelbreth Ln Unit 308
