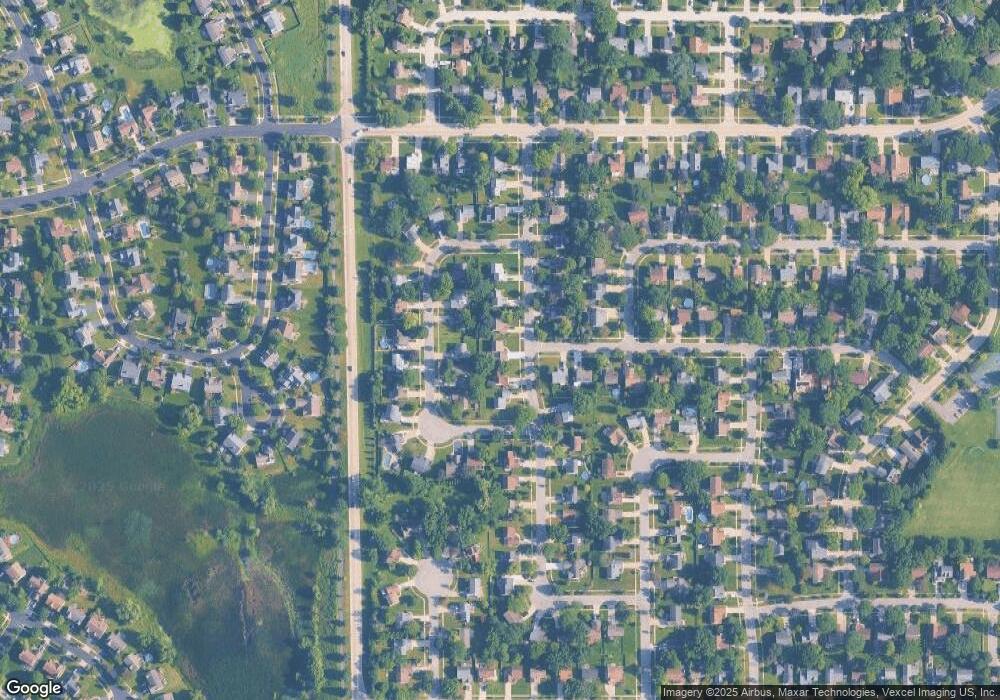942 Hawthorne Dr Crystal Lake, IL 60014
Estimated Value: $324,478 - $348,000
--
Bed
--
Bath
915
Sq Ft
$369/Sq Ft
Est. Value
About This Home
This home is located at 942 Hawthorne Dr, Crystal Lake, IL 60014 and is currently estimated at $337,370, approximately $368 per square foot. 942 Hawthorne Dr is a home located in McHenry County with nearby schools including Woods Creek Elementary School, Lundahl Middle School, and Crystal Lake South High School.
Ownership History
Date
Name
Owned For
Owner Type
Purchase Details
Closed on
May 12, 2008
Sold by
Rbc Enterprises Llc
Bought by
Kas Enterprises Of Illinois Inc
Current Estimated Value
Home Financials for this Owner
Home Financials are based on the most recent Mortgage that was taken out on this home.
Original Mortgage
$312,475
Interest Rate
5.75%
Mortgage Type
Purchase Money Mortgage
Purchase Details
Closed on
May 11, 2001
Sold by
Sherman Richard J and Sherman Jacqueline M
Bought by
Rbc Enterprises
Home Financials for this Owner
Home Financials are based on the most recent Mortgage that was taken out on this home.
Original Mortgage
$116,000
Interest Rate
7.25%
Create a Home Valuation Report for This Property
The Home Valuation Report is an in-depth analysis detailing your home's value as well as a comparison with similar homes in the area
Home Values in the Area
Average Home Value in this Area
Purchase History
| Date | Buyer | Sale Price | Title Company |
|---|---|---|---|
| Kas Enterprises Of Illinois Inc | $178,000 | Lawyers Title | |
| Rbc Enterprises | $145,000 | -- |
Source: Public Records
Mortgage History
| Date | Status | Borrower | Loan Amount |
|---|---|---|---|
| Closed | Kas Enterprises Of Illinois Inc | $312,475 | |
| Previous Owner | Rbc Enterprises | $116,000 |
Source: Public Records
Tax History Compared to Growth
Tax History
| Year | Tax Paid | Tax Assessment Tax Assessment Total Assessment is a certain percentage of the fair market value that is determined by local assessors to be the total taxable value of land and additions on the property. | Land | Improvement |
|---|---|---|---|---|
| 2024 | $7,419 | $88,492 | $8,386 | $80,106 |
| 2023 | $7,248 | $79,493 | $7,533 | $71,960 |
| 2022 | $6,790 | $72,384 | $6,859 | $65,525 |
| 2021 | $6,523 | $68,171 | $6,460 | $61,711 |
| 2020 | $6,430 | $66,353 | $6,288 | $60,065 |
| 2019 | $6,363 | $64,658 | $6,127 | $58,531 |
| 2018 | $4,858 | $48,153 | $6,895 | $41,258 |
| 2017 | $4,855 | $45,380 | $6,498 | $38,882 |
| 2016 | $4,820 | $43,145 | $6,178 | $36,967 |
| 2013 | -- | $39,493 | $12,589 | $26,904 |
Source: Public Records
Map
Nearby Homes
- 1021 Abbey Dr
- 1025 Wedgewood Dr
- 1099 Boneset Dr
- 812 Wedgewood Dr
- 8760 Belfield Rd
- 1201LT Bard Rd
- 969 Camelot Place
- 1201 Boxwood Dr
- 863 Barlina Rd Unit 3
- 796 Waterford Cut
- 7380 Bannockburn Cir
- 9215 Loch Glen Dr
- 929 Golf Course Rd Unit 4
- 7165 Bannockburn Cir
- 9060 Edinburgh Ct
- 7240 Bannockburn Cir
- 7625 Loch Glen Dr
- 463 Hampshire Ln
- 894 N Brentwood Dr
- 740 Saint Andrews Ln Unit 22
- 936 Hawthorne Dr Unit 7
- 950 Hawthorne Dr
- 1117 Windridge Dr
- 1119 Windridge Dr Unit 7
- 1115 Windridge Dr
- 928 Hawthorne Dr Unit 7
- 956 Hawthorne Dr Unit 7
- 1089 Colony Dr Unit 7
- 1113 Windridge Dr
- 1121 Windridge Dr Unit 7
- 935 Hawthorne Dr Unit 7
- 918 Hawthorne Dr
- 927 Hawthorne Dr Unit 7
- 1083 Colony Dr
- 963 Hawthorne Dr
- 921 Hawthorne Dr
- 1118 Windridge Dr
- 1116 Windridge Dr
- 974 Hawthorne Dr
- 1120 Windridge Dr
