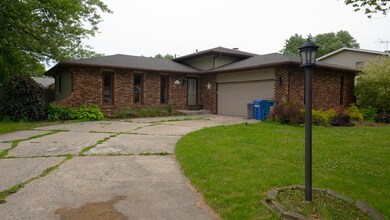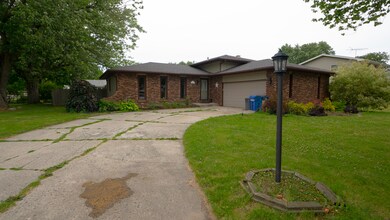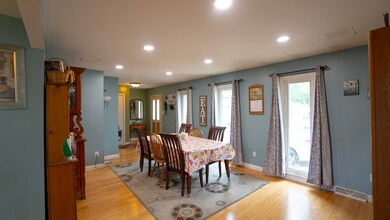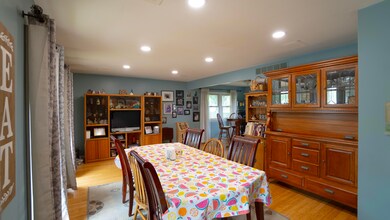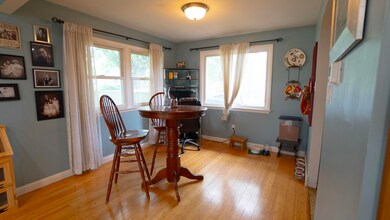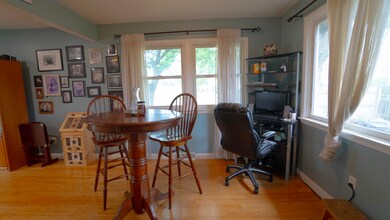
942 Mohawk Dr Crown Point, IN 46307
Highlights
- Wood Flooring
- Corner Lot
- Neighborhood Views
- Solon Robinson Elementary School Rated A
- No HOA
- Enclosed patio or porch
About This Home
As of September 2024Welcome to this charming 4-bedroom, 1 3/4 bathroom home located in the heart of Center township in Crown Point, Indiana. Just a 5-minute drive to the vibrant Downtown Crown Point Square, this home offers convenient access to shops, restaurants, and community events. It's also within walking distance to Solon Robinson Elementary School and only a 6-minute drive to Crown Point High School, part of the A rated school system. With a total finished square footage of the home being 3,042 there is plenty of space to utilize and personalize to suit your style. This home sits on a fully fenced oversized corner lot that also allows for private parking for a camper or an RV in a separate driveway off of Concord. Don't miss the chance to own a home in this fantastic location with all the essential updates already taken care of. Come see the potential this home has to offer!
Last Agent to Sell the Property
eXp Realty, LLC License #RB24000062 Listed on: 06/27/2024

Home Details
Home Type
- Single Family
Est. Annual Taxes
- $3,153
Year Built
- Built in 1974
Lot Details
- 0.27 Acre Lot
- Lot Dimensions are 85x81x131x100
- Wood Fence
- Back Yard Fenced
- Landscaped
- Corner Lot
Parking
- 2 Car Garage
Home Design
- Quad-Level Property
- Rubber Roof
Interior Spaces
- Wet Bar
- Dry Bar
- Wood Burning Fireplace
- Neighborhood Views
- Basement
- Laundry in Basement
Kitchen
- Dishwasher
- Disposal
Flooring
- Wood
- Carpet
- Linoleum
Bedrooms and Bathrooms
- 4 Bedrooms
Laundry
- Laundry Room
- Dryer
- Washer
Outdoor Features
- Enclosed patio or porch
Schools
- Solon Robinson Elementary School
- Robert Taft Middle School
- Crown Point High School
Utilities
- Forced Air Heating and Cooling System
- Heating System Uses Natural Gas
Listing and Financial Details
- Assessor Parcel Number 45-16-09-307-007.000-042
Community Details
Overview
- No Home Owners Association
- Briarwood 01 Subdivision
Recreation
- Park
Ownership History
Purchase Details
Home Financials for this Owner
Home Financials are based on the most recent Mortgage that was taken out on this home.Purchase Details
Home Financials for this Owner
Home Financials are based on the most recent Mortgage that was taken out on this home.Similar Homes in Crown Point, IN
Home Values in the Area
Average Home Value in this Area
Purchase History
| Date | Type | Sale Price | Title Company |
|---|---|---|---|
| Warranty Deed | $315,000 | Fidelity National Title | |
| Warranty Deed | -- | Fidelity National Title Co |
Mortgage History
| Date | Status | Loan Amount | Loan Type |
|---|---|---|---|
| Open | $267,750 | New Conventional | |
| Previous Owner | $184,100 | New Conventional | |
| Previous Owner | $0 | FHA | |
| Previous Owner | $191,391 | FHA | |
| Previous Owner | $139,825 | New Conventional | |
| Previous Owner | $15,000 | Unknown |
Property History
| Date | Event | Price | Change | Sq Ft Price |
|---|---|---|---|---|
| 09/13/2024 09/13/24 | Sold | $315,000 | -4.5% | $104 / Sq Ft |
| 07/25/2024 07/25/24 | Pending | -- | -- | -- |
| 07/10/2024 07/10/24 | Price Changed | $329,900 | -2.9% | $108 / Sq Ft |
| 06/28/2024 06/28/24 | For Sale | $339,900 | +62.6% | $112 / Sq Ft |
| 03/30/2017 03/30/17 | Sold | $209,000 | 0.0% | $78 / Sq Ft |
| 03/29/2017 03/29/17 | Pending | -- | -- | -- |
| 10/05/2016 10/05/16 | For Sale | $209,000 | -- | $78 / Sq Ft |
Tax History Compared to Growth
Tax History
| Year | Tax Paid | Tax Assessment Tax Assessment Total Assessment is a certain percentage of the fair market value that is determined by local assessors to be the total taxable value of land and additions on the property. | Land | Improvement |
|---|---|---|---|---|
| 2024 | $7,718 | $305,300 | $46,000 | $259,300 |
| 2023 | $3,108 | $280,800 | $46,000 | $234,800 |
| 2022 | $2,956 | $266,900 | $46,000 | $220,900 |
| 2021 | $2,870 | $256,900 | $34,900 | $222,000 |
| 2020 | $2,844 | $254,500 | $34,900 | $219,600 |
| 2019 | $2,823 | $248,700 | $34,900 | $213,800 |
| 2018 | $3,282 | $239,900 | $34,900 | $205,000 |
| 2017 | $3,121 | $232,500 | $34,900 | $197,600 |
| 2016 | $2,884 | $215,400 | $34,900 | $180,500 |
| 2014 | $2,568 | $208,100 | $34,900 | $173,200 |
| 2013 | $2,616 | $209,100 | $34,900 | $174,200 |
Agents Affiliated with this Home
-

Seller's Agent in 2024
Abigail Kelley
eXp Realty, LLC
(219) 296-7456
1 in this area
1 Total Sale
-

Seller Co-Listing Agent in 2024
Brooke Metz
eXp Realty, LLC
(219) 351-0104
26 in this area
280 Total Sales
-

Buyer's Agent in 2024
Janet Keric
@ Properties
(219) 629-5200
8 in this area
79 Total Sales
-

Seller's Agent in 2017
Gina Musolino
Coldwell Banker Realty
(219) 765-0000
27 in this area
312 Total Sales
Map
Source: Northwest Indiana Association of REALTORS®
MLS Number: 806113
APN: 45-16-09-307-007.000-042
- 953 Seneca Dr
- 943 Pawnee Dr
- 3888 Brookside Dr
- 266 Maxwell St
- 531 E Joliet St
- 513 Charles Ct
- 4525 W 113th Ave
- 1658 Evergreen Ave
- 991 Greenview Dr
- 408 E Elizabeth Dr
- 740 Pettibone St
- 1823 Golden Oak Ct
- 301 Michele Ave
- 407 E Elizabeth Dr
- 100 N Jackson St
- 1150 Greenview Place
- 1215 E Farragut St
- 158 N Ridge St
- 1804 Cottonwood Ct
- 500 S Court St

