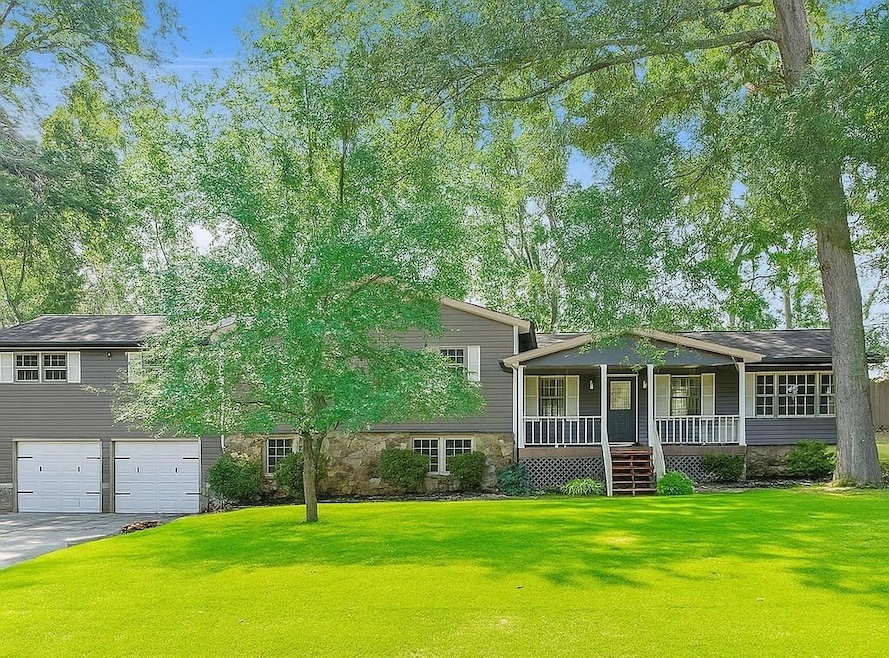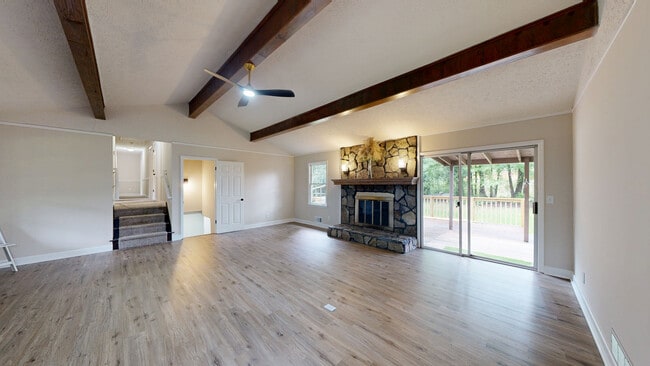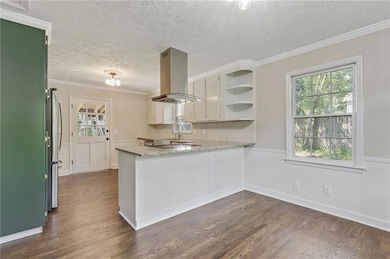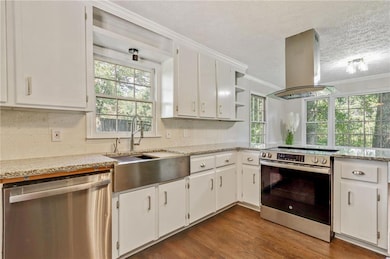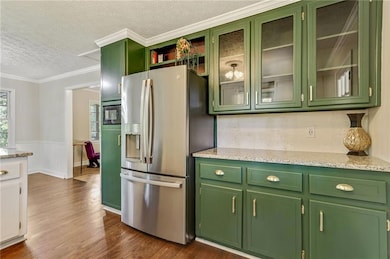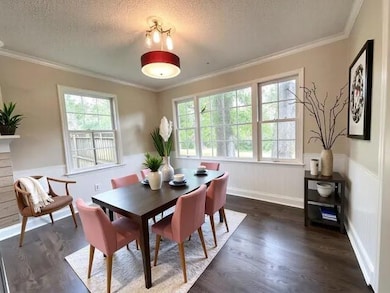
$739,900 New Construction
- 4 Beds
- 3.5 Baths
- 109 Jack Pine Ct
- Waleska, GA
This stunning new construction blends luxury, functionality, and privacy in one of North Georgia's most sought-after gated communities. Set on a serene lot where deer roam, the home invites you in with hardwood floors flowing through an open, light-filled design. The chef's kitchen is a true showpiece with premium finishes and room to entertain, while spa-inspired baths and spacious walk-in
Tara Kearney Porch Property Group, LLC
