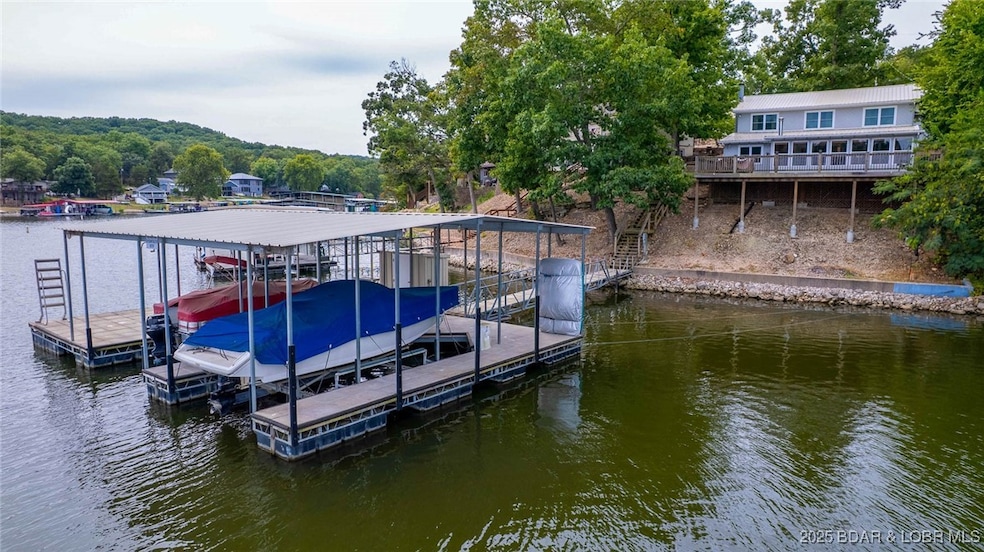
$750,000
- 5 Beds
- 3 Baths
- 2,700 Sq Ft
- 530 Big Cedar Dr
- Camdenton, MO
SHORT TERM RENTAL APPROVED! The Estates of Kinderhook, ''The Lake's Premier Gated Resort Community'' offering private 5 acre home sites with amazing views. This 5 bedroom 3 bathroom furnished vacation home is located just minutes away from world famous Old Kinderhook's Tom Weiskopf signature golf course. Drive your golf cart to enjoy golf, seasonal ice skating and fine dining just minutes away.
Educators Realty Group Keller Williams






