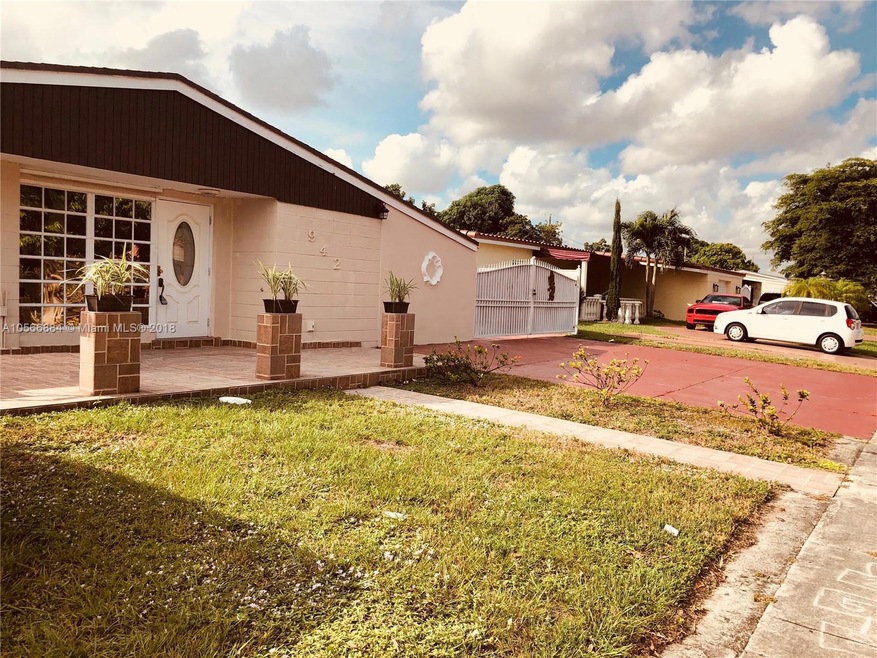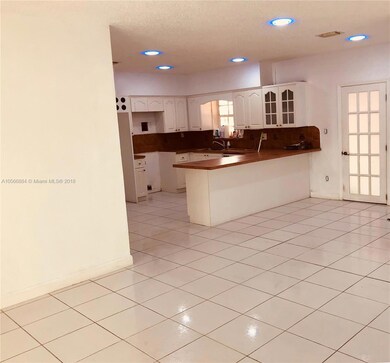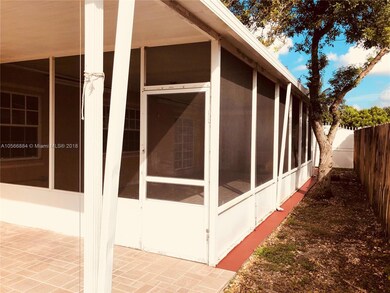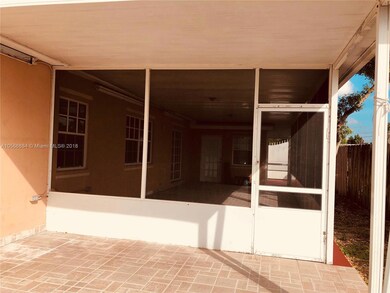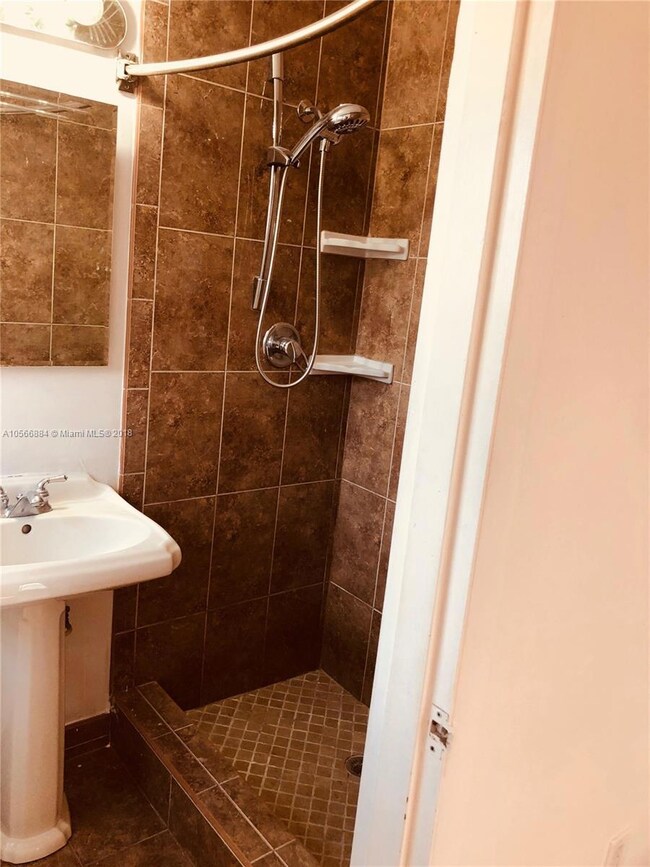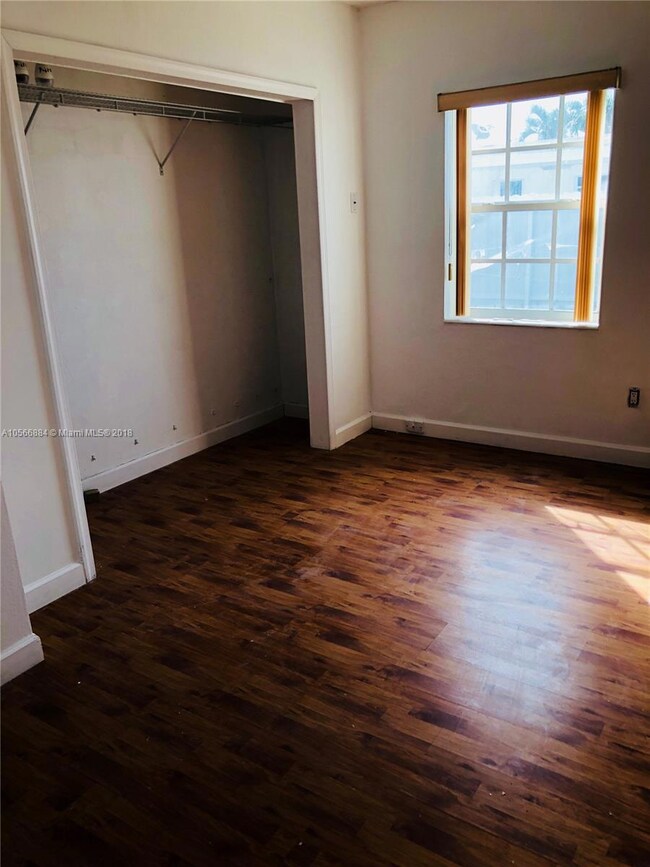
942 W 67th St Hialeah, FL 33012
Westhaven Heights NeighborhoodHighlights
- RV or Boat Parking
- No HOA
- 1-Story Property
- Great Room
- Ceramic Tile Flooring
- Central Air
About This Home
As of March 2019For Sale 4 BEDS 3 BATH. Grate community, centrally located, family parks, shopping & restaurants. Huge lot! Enough for boats, trailer, and boat! Has a big screen in porch patio. Realtors, do your CMA before sending a offer please.
Last Agent to Sell the Property
RSA Realty Group License #3163879 Listed on: 11/06/2018
Home Details
Home Type
- Single Family
Est. Annual Taxes
- $3,978
Year Built
- Built in 1956
Lot Details
- 7,575 Sq Ft Lot
- North Facing Home
- Fenced
- Property is zoned 0100
Home Design
- Shingle Roof
Interior Spaces
- 1,516 Sq Ft Home
- 1-Story Property
- Great Room
- Family Room
- Ceramic Tile Flooring
Bedrooms and Bathrooms
- 3 Bedrooms
- 3 Full Bathrooms
Parking
- Driveway
- Open Parking
- RV or Boat Parking
Utilities
- Central Air
- Heating Available
Community Details
- No Home Owners Association
- Westhaven Heights Subdivision
Listing and Financial Details
- Assessor Parcel Number 04-20-36-010-1300
Ownership History
Purchase Details
Purchase Details
Home Financials for this Owner
Home Financials are based on the most recent Mortgage that was taken out on this home.Purchase Details
Home Financials for this Owner
Home Financials are based on the most recent Mortgage that was taken out on this home.Purchase Details
Purchase Details
Home Financials for this Owner
Home Financials are based on the most recent Mortgage that was taken out on this home.Purchase Details
Home Financials for this Owner
Home Financials are based on the most recent Mortgage that was taken out on this home.Similar Homes in the area
Home Values in the Area
Average Home Value in this Area
Purchase History
| Date | Type | Sale Price | Title Company |
|---|---|---|---|
| Quit Claim Deed | $80,000 | None Listed On Document | |
| Warranty Deed | $365,000 | Attorney | |
| Special Warranty Deed | $284,900 | Attorney | |
| Trustee Deed | $247,300 | None Available | |
| Warranty Deed | $365,000 | Alta Title & Escrow | |
| Warranty Deed | $139,000 | -- |
Mortgage History
| Date | Status | Loan Amount | Loan Type |
|---|---|---|---|
| Previous Owner | $265,000 | New Conventional | |
| Previous Owner | $300,000 | Stand Alone First | |
| Previous Owner | $292,000 | Unknown | |
| Previous Owner | $20,000 | Credit Line Revolving | |
| Previous Owner | $111,200 | New Conventional |
Property History
| Date | Event | Price | Change | Sq Ft Price |
|---|---|---|---|---|
| 03/01/2019 03/01/19 | Sold | $365,000 | 0.0% | $241 / Sq Ft |
| 01/09/2019 01/09/19 | Pending | -- | -- | -- |
| 11/05/2018 11/05/18 | For Sale | $365,000 | +28.1% | $241 / Sq Ft |
| 10/26/2018 10/26/18 | Sold | $284,900 | 0.0% | $188 / Sq Ft |
| 10/16/2018 10/16/18 | Pending | -- | -- | -- |
| 09/18/2018 09/18/18 | Price Changed | $284,900 | -4.9% | $188 / Sq Ft |
| 08/21/2018 08/21/18 | Price Changed | $299,500 | -4.9% | $198 / Sq Ft |
| 07/20/2018 07/20/18 | Price Changed | $314,900 | -5.7% | $208 / Sq Ft |
| 06/05/2018 06/05/18 | For Sale | $333,900 | -- | $220 / Sq Ft |
Tax History Compared to Growth
Tax History
| Year | Tax Paid | Tax Assessment Tax Assessment Total Assessment is a certain percentage of the fair market value that is determined by local assessors to be the total taxable value of land and additions on the property. | Land | Improvement |
|---|---|---|---|---|
| 2025 | $5,209 | $329,557 | -- | -- |
| 2024 | $4,939 | $320,270 | -- | -- |
| 2023 | $4,939 | $304,208 | $0 | $0 |
| 2022 | $4,767 | $295,348 | $0 | $0 |
| 2021 | $4,738 | $286,746 | $150,778 | $135,968 |
| 2020 | $4,890 | $293,819 | $156,085 | $137,734 |
| 2019 | $4,839 | $249,772 | $141,925 | $107,847 |
| 2018 | $4,729 | $249,780 | $141,925 | $107,855 |
| 2017 | $3,978 | $199,543 | $0 | $0 |
| 2016 | $3,678 | $181,403 | $0 | $0 |
| 2015 | $3,404 | $164,912 | $0 | $0 |
| 2014 | $3,166 | $149,920 | $0 | $0 |
Agents Affiliated with this Home
-

Seller's Agent in 2019
Sonia Cabrera
RSA Realty Group
(786) 837-1924
22 Total Sales
-

Buyer Co-Listing Agent in 2019
Chris Cleveland
RE/MAX
(786) 286-4599
9 Total Sales
-
P
Seller's Agent in 2018
Patricia Orsini
Principal Realty Inc.
(305) 582-7816
163 Total Sales
Map
Source: MIAMI REALTORS® MLS
MLS Number: A10566884
APN: 04-2036-010-1300
- 1014 W 68th St
- 1075 W 68th St Unit 110
- 1075 W 68th St Unit 114
- 6975 W 10th Ct
- 1150 W 69th Place
- 6760 W 6th Ct
- 954 W 72nd Place
- 806 W 73rd Place
- 620 W 70th Place
- 551 W 65th Dr
- 6250 W 6th Ave
- 525 W 69th St Unit 210
- 1250 W 61st Place
- 1325 W 68th St Unit 514
- 1325 W 68th St Unit 221
- 1325 W 68th St Unit 214
- 7105 W 13th Ave Unit 101
- 1335 W 68th St Unit 309
- 7165 W 13th Ave
- 1355 W 71st St
