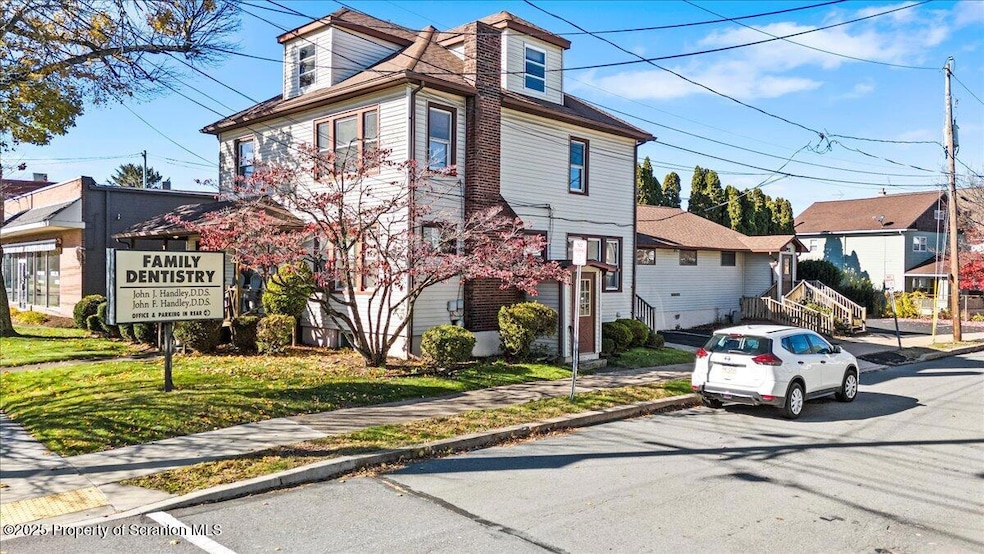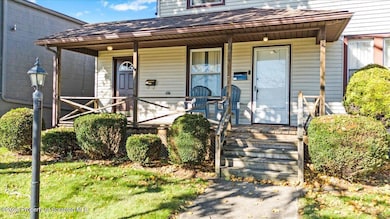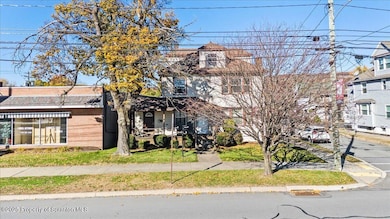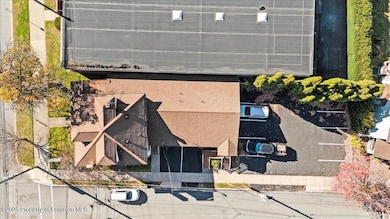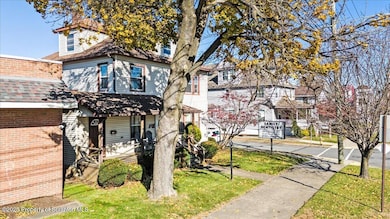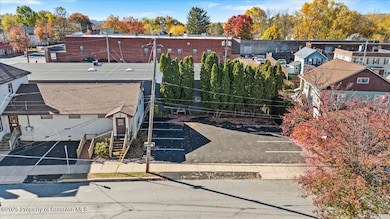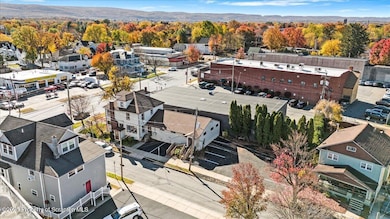942 Wyoming Ave Forty Fort, PA 18704
Estimated payment $2,404/month
Highlights
- Built-In Refrigerator
- Deck
- Wood Flooring
- Open Floorplan
- Property is near public transit
- 2-minute walk to Parks and recreation
About This Home
Completely renovated 3,275 sq ft mixed-use property in the heart of Forty Fort, featuring two modern apartments and a spacious commercial suite with prime Wyoming Ave visibility. Both residential units offer updated kitchens, in-unit laundry, and new appliances. The upper apartment (previously 1,600/mo) includes 2 bedrooms, 1 bath, and a large walk-up attic; the lower apartment offers 2 bedrooms, 1.5 baths, and hot-air heat. The newly finished commercial space provides an open-concept layout with restroom and gas hydronic baseboard heat. Situated on a .24 acre C-1-zoned lot with 12 private off-street spaces plus ample street parking. Upstairs and commercial units are vacant and easy to show; 24-hour notice for occupied lower unit (1,550/mo). 2025 NOI 41,678. Forty Fort Elem / Wyoming Valley West SD. **Owner is a licensed real estate agent**
Property Details
Home Type
- Multi-Family
Est. Annual Taxes
- $3,867
Year Built
- Built in 1940 | Remodeled
Lot Details
- 6,098 Sq Ft Lot
- Lot Dimensions are 50x124
- Paved or Partially Paved Lot
Home Design
- Duplex
- Mixed Use
- Block Foundation
- Slab Foundation
- Poured Concrete
- Vinyl Siding
- Concrete Perimeter Foundation
Interior Spaces
- 3,275 Sq Ft Home
- 2-Story Property
- Open Floorplan
- Recessed Lighting
- Family Room with Fireplace
- Living Room
- Dining Room
- Storage
- Storage In Attic
- Fire and Smoke Detector
Kitchen
- Electric Oven
- Electric Range
- Built-In Refrigerator
- Freezer
- Granite Countertops
Flooring
- Wood
- Ceramic Tile
- Luxury Vinyl Tile
Bedrooms and Bathrooms
- 5 Bedrooms
Laundry
- Laundry Room
- Washer and Dryer
Basement
- Walk-Out Basement
- Walk-Up Access
- Exterior Basement Entry
- Stubbed For A Bathroom
- Crawl Space
- Basement Storage
Parking
- 12 Car Attached Garage
- 12 Open Parking Spaces
- Driveway
- Additional Parking
- On-Street Parking
- Parking Lot
- Off-Street Parking
Accessible Home Design
- Accessible Hallway
- Enhanced Accessible Features
- Accessible Approach with Ramp
- Accessible Parking
Outdoor Features
- Deck
- Covered Patio or Porch
- Exterior Lighting
- Outdoor Storage
- Rain Gutters
Location
- Property is near public transit
Utilities
- Cooling System Mounted To A Wall/Window
- Window Unit Cooling System
- Forced Air Heating System
- Baseboard Heating
- Water Heater
- Phone Available
- Cable TV Available
Community Details
- 3 Units
- Net Operating Income $41,678
Listing and Financial Details
- Security Deposit $1,500
- Exclusions: Tenants Personal Items
- The owner pays for exterior maintenance, water, sewer, taxes, snow removal, gas, insurance, hot water
- Assessor Parcel Number 21-G9NE3-001-020
- Tax Block 1
Map
Home Values in the Area
Average Home Value in this Area
Tax History
| Year | Tax Paid | Tax Assessment Tax Assessment Total Assessment is a certain percentage of the fair market value that is determined by local assessors to be the total taxable value of land and additions on the property. | Land | Improvement |
|---|---|---|---|---|
| 2025 | $3,867 | $127,100 | $18,600 | $108,500 |
| 2024 | $3,867 | $127,100 | $18,600 | $108,500 |
| 2023 | $3,810 | $127,100 | $18,600 | $108,500 |
| 2022 | $3,786 | $127,100 | $18,600 | $108,500 |
| 2021 | $3,692 | $127,100 | $18,600 | $108,500 |
| 2020 | $3,692 | $127,100 | $18,600 | $108,500 |
| 2019 | $3,599 | $127,100 | $18,600 | $108,500 |
| 2018 | $3,502 | $127,100 | $18,600 | $108,500 |
| 2017 | $3,434 | $127,100 | $18,600 | $108,500 |
| 2016 | -- | $127,100 | $18,600 | $108,500 |
| 2015 | $2,749 | $127,100 | $18,600 | $108,500 |
| 2014 | $2,749 | $127,100 | $18,600 | $108,500 |
Property History
| Date | Event | Price | List to Sale | Price per Sq Ft |
|---|---|---|---|---|
| 11/12/2025 11/12/25 | For Sale | $395,000 | -- | $121 / Sq Ft |
Purchase History
| Date | Type | Sale Price | Title Company |
|---|---|---|---|
| Deed | $210,000 | None Listed On Document | |
| Interfamily Deed Transfer | -- | None Available | |
| Interfamily Deed Transfer | -- | None Available |
Source: Greater Scranton Board of REALTORS®
MLS Number: GSBSC255873
APN: 21-G9NE3-001-020-000
- 960 Wyoming Ave
- 1003 Wyoming Ave
- 63 Park Place Unit 63
- 256 Miller St
- 900 Rutter Ave
- 100 W Union St
- 94 Taylor Place Unit 94
- 0 W Dorrance St
- 10 W Dorrance St
- 11 Holiday Dr
- 99 Bedford St Unit 2nd Floor Apt
- 4 Marion St
- 509 Miller St
- 414 Union St
- 595 Bennett St
- 232 Division St
- 385 Wyoming Ave
- 220 S River St
- 261 Pierce St Unit 261 Pierce Street Unit B
- 775 Bennett St
